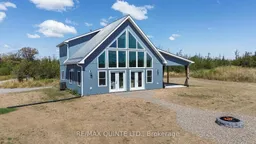Welcome to this 2023 custom-built bungaloft, set on a private 5+ acre lot in the charming hamlet of Selby. Designed with energy efficiency in mind, the home features ICF construction from the ground to the roof and radiant in-floor heating. A covered concrete patio and welcoming side entrance open into a stunning interior with soaring vaulted ceilings and oversized windows that flood the space with natural light. The custom McCully kitchen showcases a built-in cooktop with pot filler, custom range hood, built-in oven and microwave, and a large white oak island. A dedicated coffee bar with beverage fridge and built-in Bosch coffee maker flows seamlessly into the great room, where a propane fireplace with stone mantle and double French doors lead out to a firepit area. The ground floor primary suite includes a walk-in closet and a spa-like ensuite with soaker tub, herringbone tile, glass shower, and matching white oak millwork. Upstairs, the loft offers a flexible living area with storage on both sides, perfect for an office, lounge, or future bedrooms, complemented by a convenient 2-piece bath. This home delivers exceptional value with high-end finishes, thoughtful design, and the rare opportunity to enjoy a spacious, private property with proximity to the 401 and amenities.
Inclusions: Fridge, dishwasher, oven, microwave, stove top and griddle, bar fridge and coffee machine. The built-in medicine cabinet (vanity mirror), window coverings, and light fixtures.
 49
49


