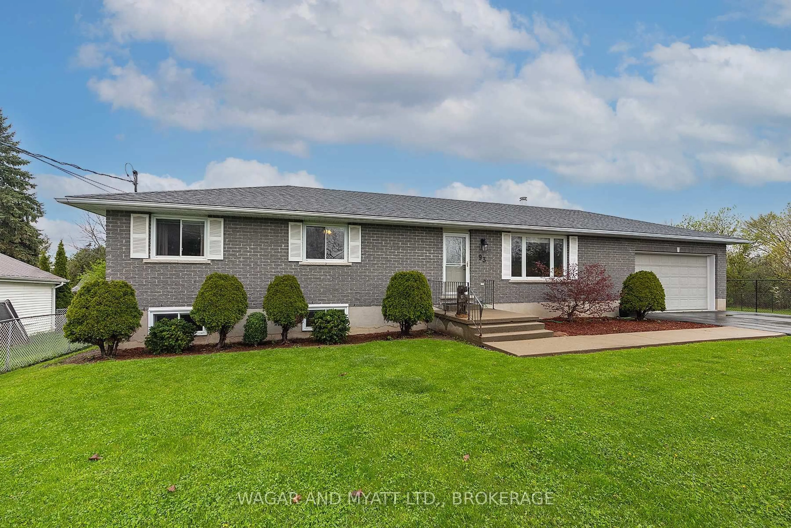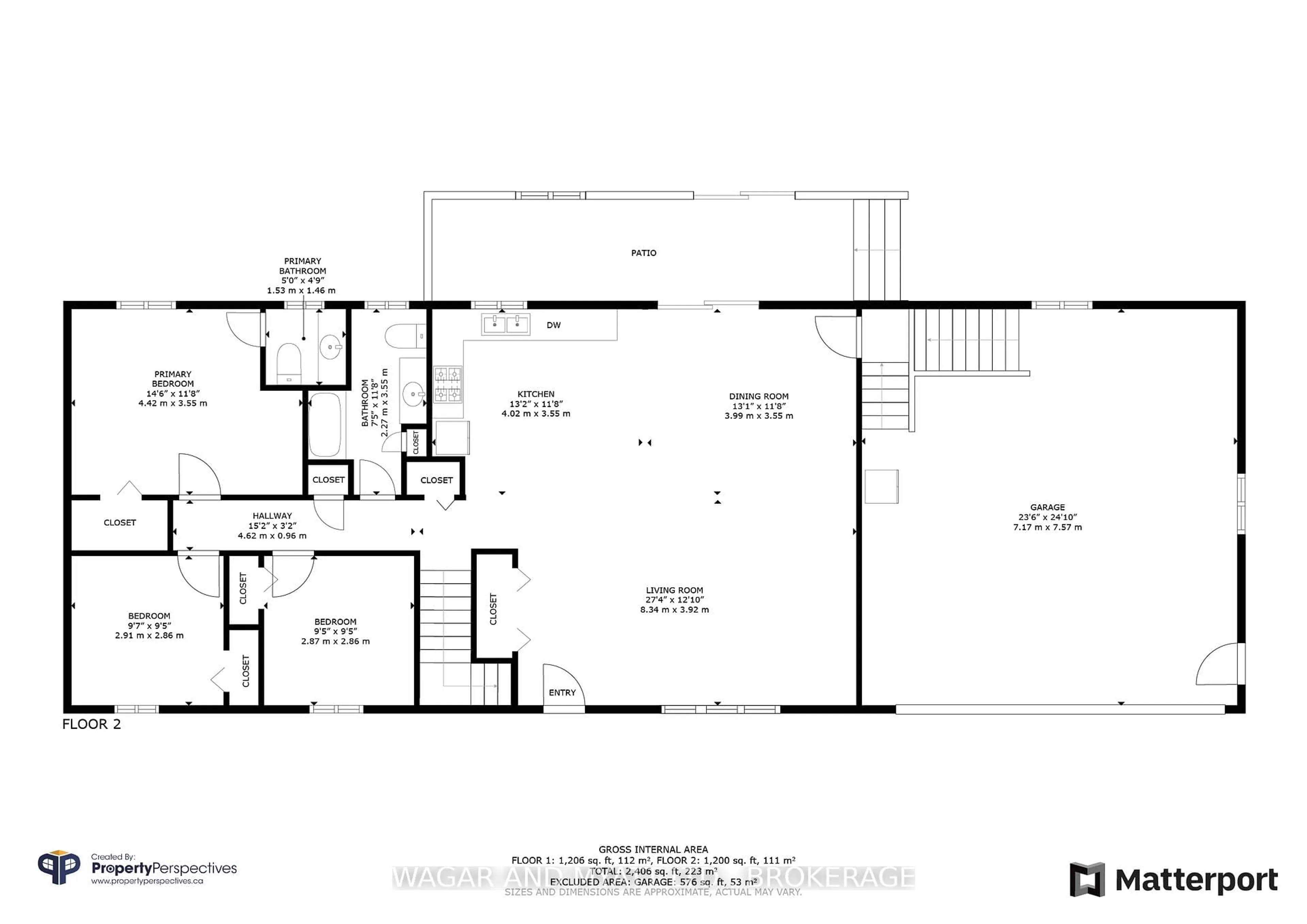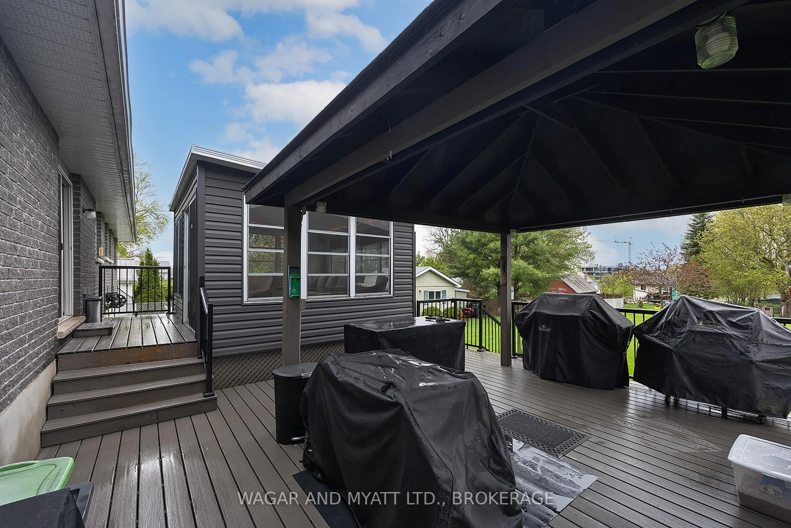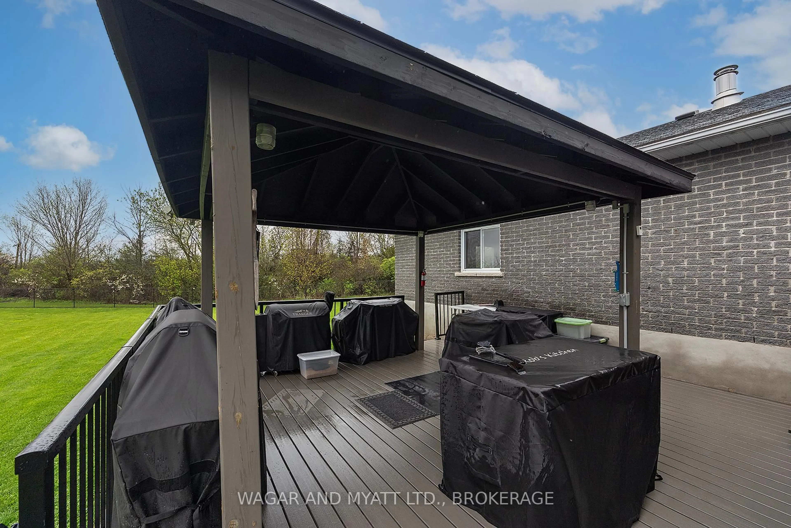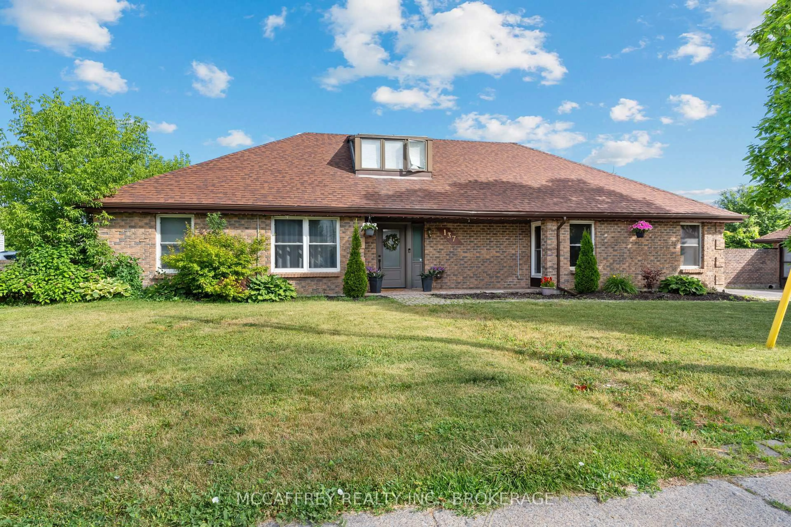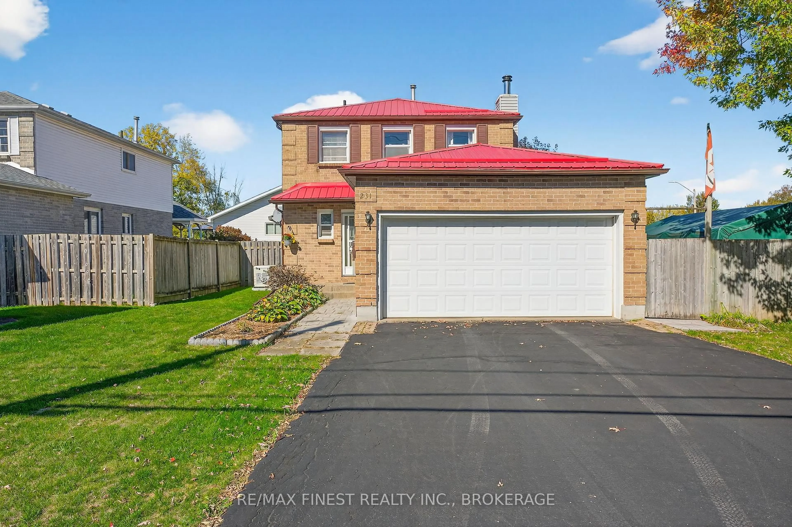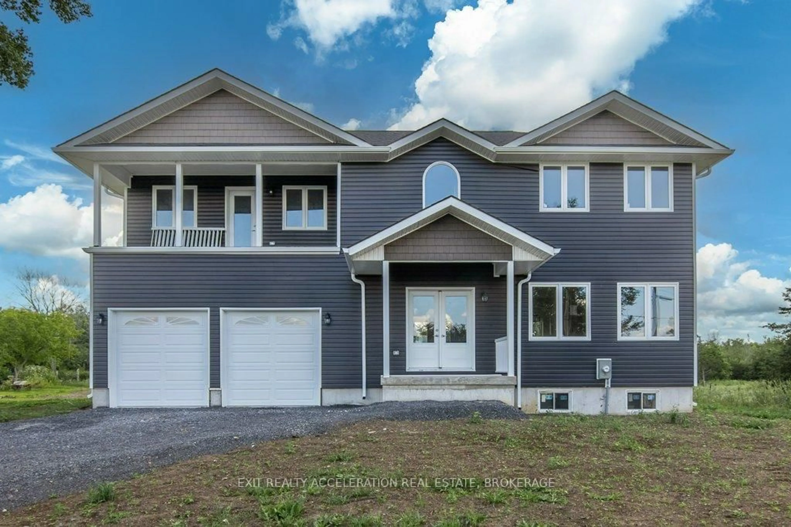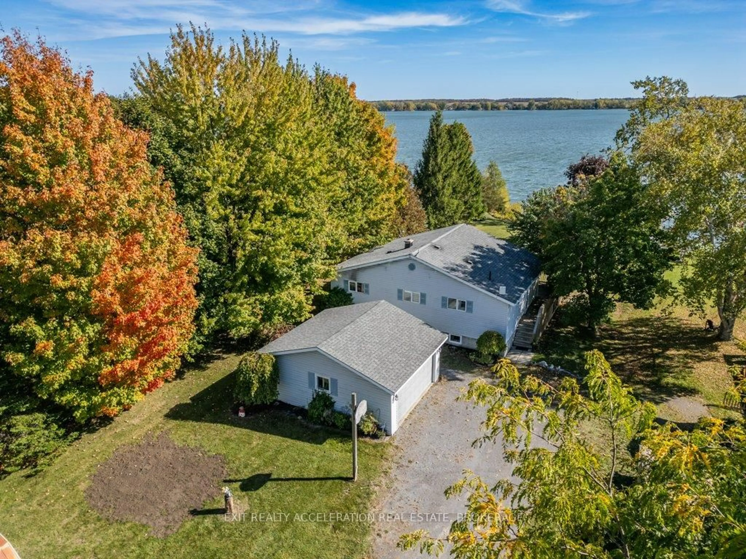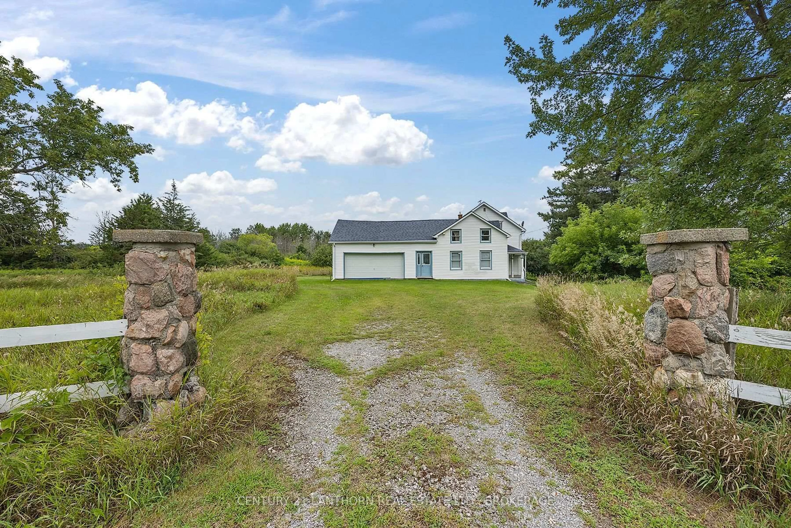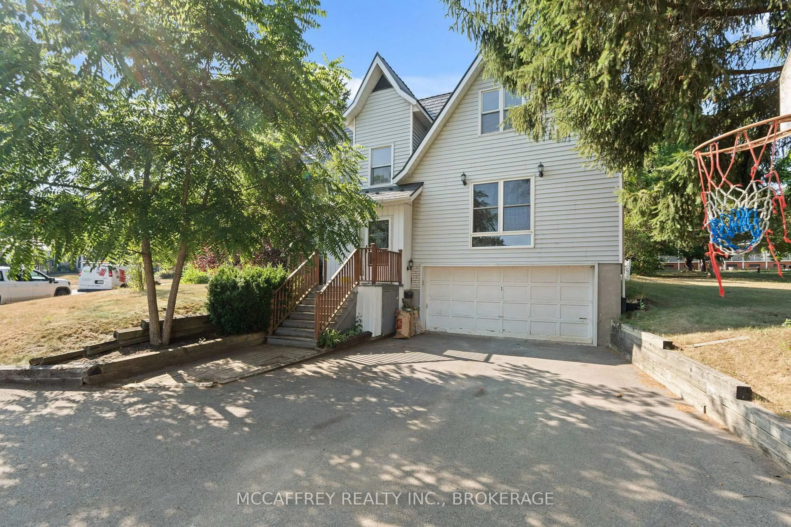93 Henry St, Greater Napanee, Ontario K7R 3A6
Contact us about this property
Highlights
Estimated valueThis is the price Wahi expects this property to sell for.
The calculation is powered by our Instant Home Value Estimate, which uses current market and property price trends to estimate your home’s value with a 90% accuracy rate.Not available
Price/Sqft$595/sqft
Monthly cost
Open Calculator
Description
Spacious Family Home with In-Law Suite Potential on a Private Town Lot!Discover the perfect blend of comfort, flexibility, and location in this versatile 3+2 bedroom, 2.5 bathroom home, ideally situated just minutes from downtown, Springside Park, and the scenic Waterfront Trail. Step inside to a bright open-concept kitchen, dining, and living area, complete with patio doors leading to a spacious back deckideal for gatherings and outdoor living. A furnished sunroom and propane firepit create a cozy, 3 season retreat youll love. Outdoor chefs will be impressed by the 7-piece cooking station, including BBQs and smokers, tucked under a covered gazebo, set on a low-maintenance composite wood deck - a true haven for grill enthusiasts. The fully fenced, oversized town lot provides exceptional privacyperfect for families and pets. Plus, a separate basement entrance through the garage creates in-law suite potential, ideal for multi-generational living or rental income. Other features include Forced air natural gas furnace & central A/C for year-round comfort, attached 2 car garage with inside entry to either the main floor or basement, new shingles (2024) and storage building. Don't miss outbook your private showing today!
Property Details
Interior
Features
Main Floor
Primary
4.42 x 3.552 Pc Ensuite
Br
2.91 x 2.86Br
2.87 x 2.86Dining
3.99 x 3.55Exterior
Features
Parking
Garage spaces 2
Garage type Attached
Other parking spaces 4
Total parking spaces 6
Property History
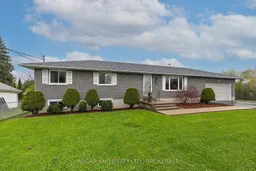 27
27
