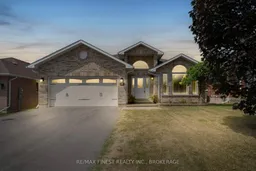Welcome to 40 Cherrywood Parkway, located in the desirable West Bridge Estates subdivision in Napanee. This bungalow offers over 3,400 sq ft of total finished living space and a thoughtful layout. As you step inside, you're welcomed by a spacious front entry with vaulted ceilings, leading into a bright front living room with a large arched window that brings in plenty of natural light. The layout flows into the open kitchen, dining area and additional living area complete with a central island and patio doors that open onto a large back deck, perfect for entertaining. Off the front room is the main floor laundry room with access to the attached 2 vehicle garage, offering added convenience. The main level includes three bedrooms, including an oversized primary suite with a walk-in closet and a 3-piece ensuite. A second full bathroom is located just down the hall. The fully finished lower level adds two more bedrooms, one with its own walk-in closet, a third full bathroom, and a sprawling rec room that can easily accommodate a home gym, play area, and/ or media space. Whether you're hosting friends or need room to grow, this level has it all. Freshly painted throughout and ready for immediate occupancy, this home is situated on a double-wide driveway in a walkable neighbourhood, just a block from the Napanee General Hospital, and close to parks, trails, and everyday amenities. A great opportunity to move into a spacious home in a well-established community.
Inclusions: Fridge, stove, dishwasher, microwave
 50
50


