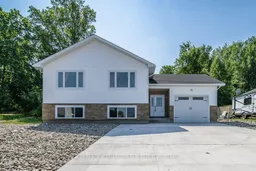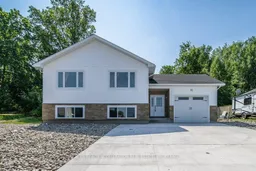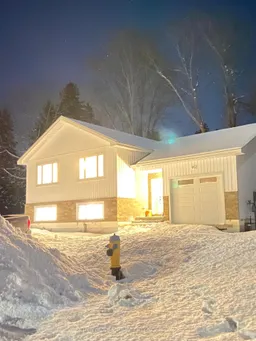Welcome to your brand new home at the end of a quiet cul-de-sac in Napanee - a perfect blend of space, style, and thoughtful design, ideal for large or growing families. This beautifully built residence offers five bedrooms and three bathrooms across two fully finished levels, delivering both function and flexibility in a serene, family-friendly setting. Step inside to find a bright and airy open-concept layout on the main floor, where the kitchen, dining, and living areas flow seamlessly together, creating the perfect space for everyday living and entertaining. High-end finishes elevate every corner of this home, from the sleek kitchen to the well-appointed bathrooms. The main level includes three spacious bedrooms, including a primary suite complete with a spa-like four-piece ensuite. There's also convenient inside entry from the attached single-car garage, offering ease and practicality. Downstairs, the fully finished lower level expands your living space with a generous family room, a rec room, two additional bedrooms, and a third bathroom. A separate kitchenette on this level provides a wonderful opportunity for multi-generational living or a private guest suite, all while maintaining comfort and privacy. Backing onto greenspace, the backyard is a quiet retreat with a deck where you can enjoy the natural surroundings and added privacy. From here, you're just a short walk to the Napanee Golf and Country Club and Southview Public School, with the public library, playgrounds, local restaurants, and shopping all nearby. This is more than just a home - it's a lifestyle opportunity in one of Napanee's most desirable neighbourhoods
Inclusions: Fridge, Stove, Dishwasher, Washer, Dryer, Range Hood, Basement dishwasher, Basement fridges x2, washer/dryer in basement.






