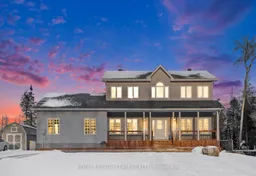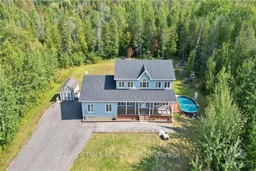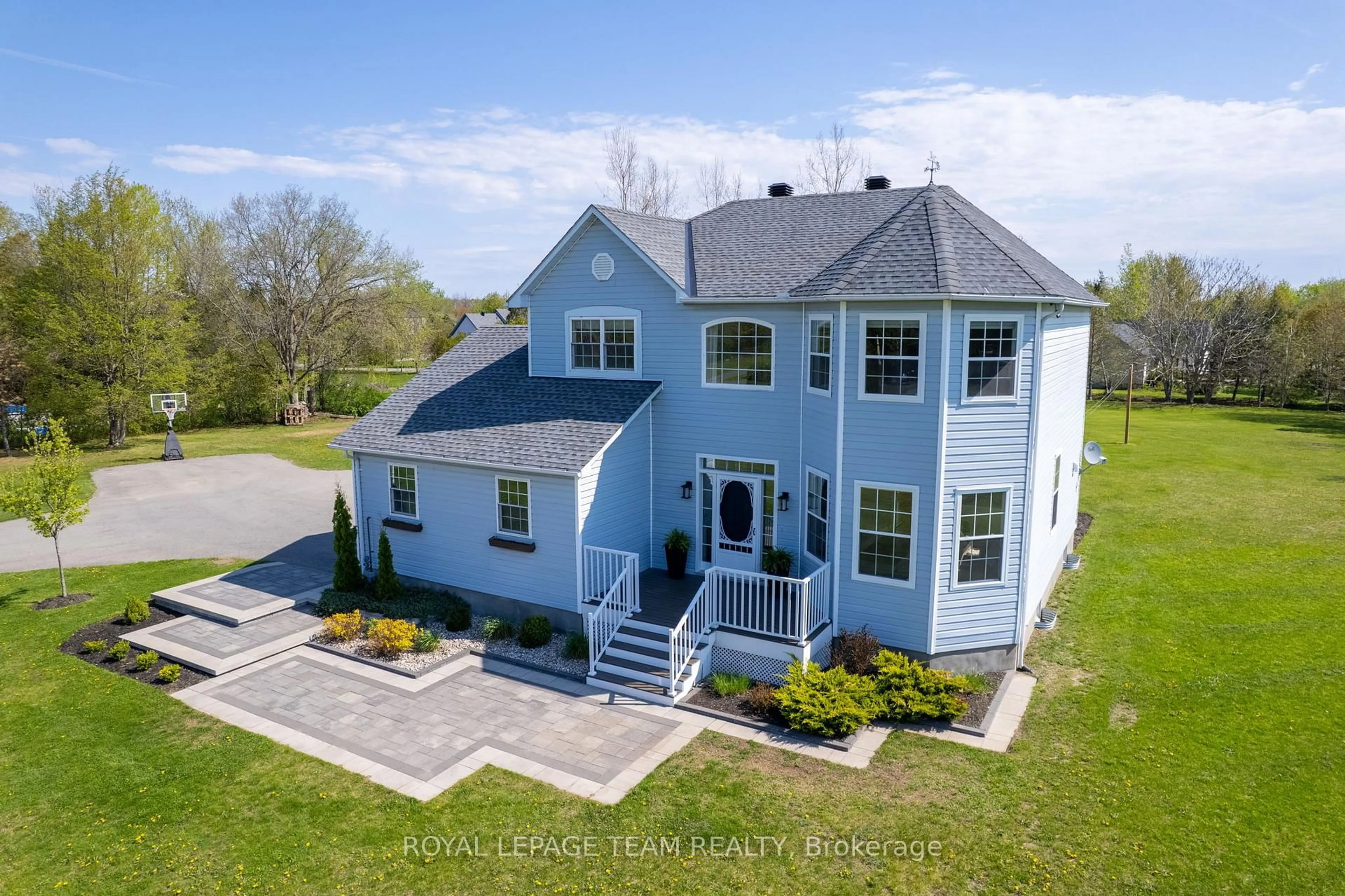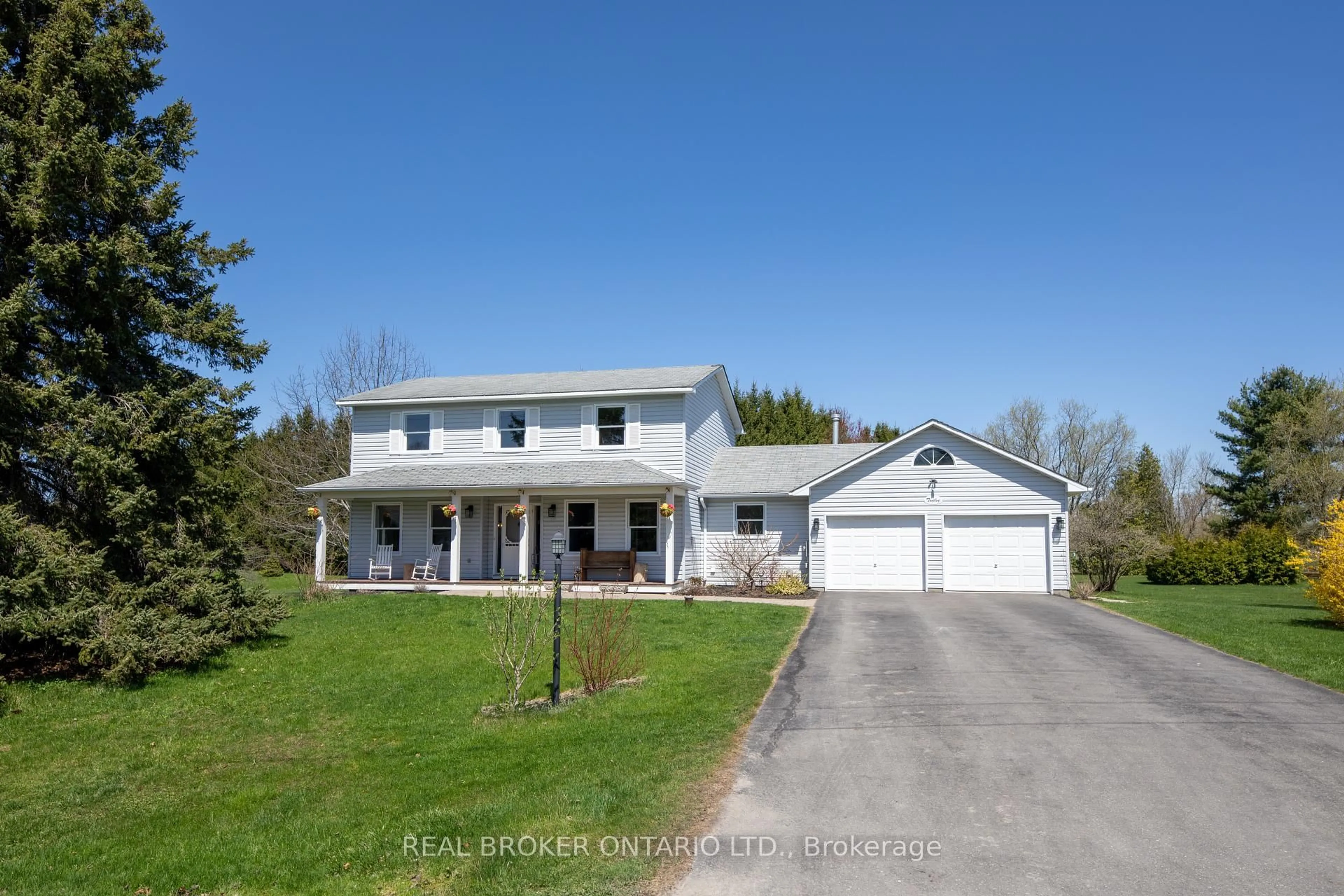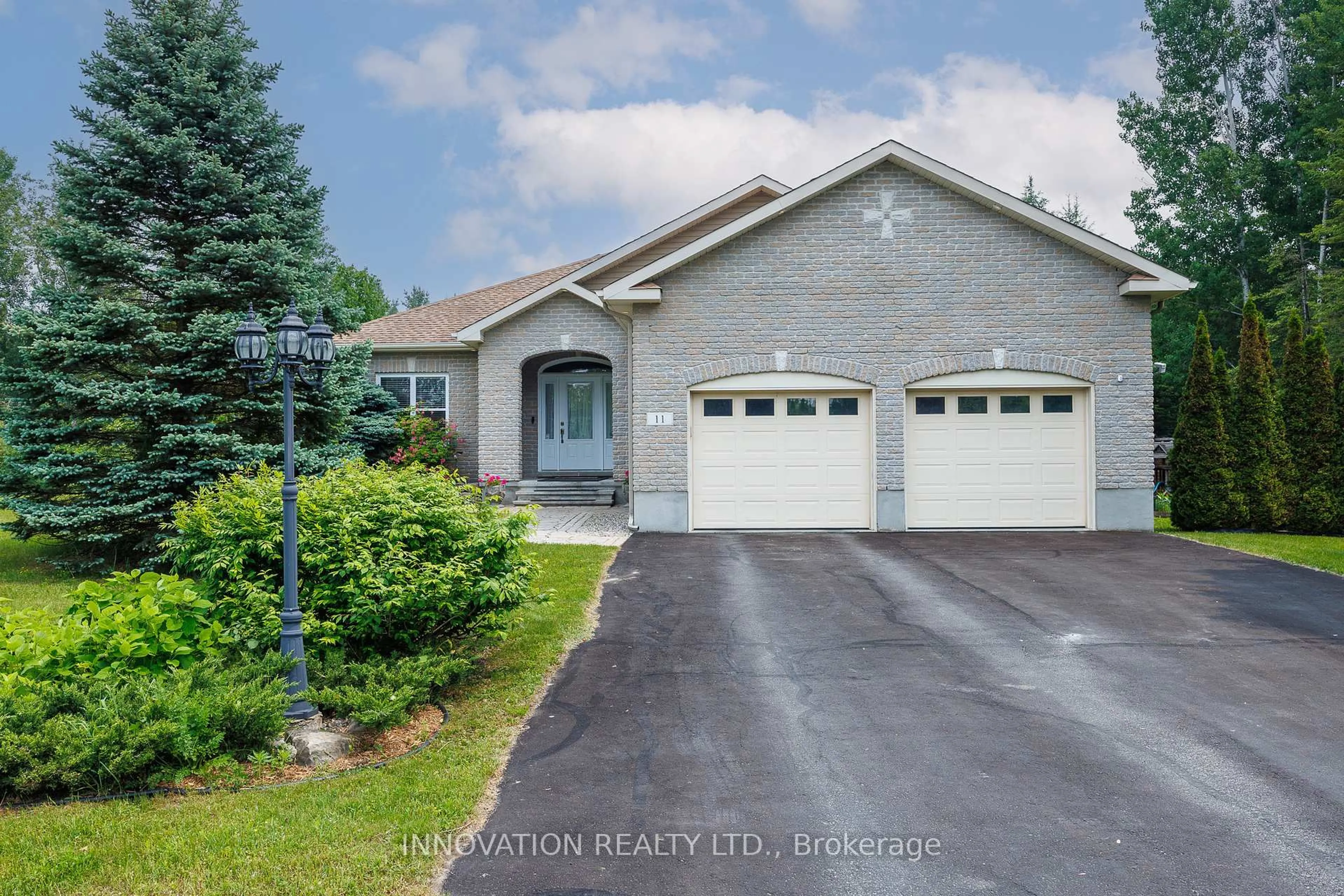Nestled on a picturesque 2-acre treed lot in the family-oriented community of Stonehaven Estate, this gorgeous two-story Parkview home built in 2019 offers both privacy and elegance. The living and dining areas are bathed in natural sunlight, thanks to the abundance of windows surrounding the spaces. The kitchen is a chef's delight, featuring tall cabinets, sleek quartz countertops, a stylish backsplash, a large island, and stainless steel appliances. The entire main floor is awash with natural light, creating a warm and inviting atmosphere. The home includes a convenient main-floor in-law suite, complete with a full kitchen, sitting area, bedroom, and bathroom, all accessible through a separate entrance from the driveway. On the second level, enjoy the luxury of upgraded 9-foot ceilings and a spacious, sunlit hallway that leads to four generously sized bedrooms and a main bathroom. The primary bedroom is a true retreat, featuring two windows, a patio door to a private balcony overlooking the backyard, and a wall of closets. The ensuite bathroom is equipped with double sinks, soaker tub, and a separate shower. The basement, only adds to the home's appeal, offering additional living space with a bedroom, a full bathroom, a den, a laundry room, and a cozy sitting area. Outdoor living is enhanced with an above-ground pool, perfect for family fun and relaxation. Recent upgrades include a newly paved driveway and quartz countertops and backsplash in both the main and in-law suite kitchens, adding a touch of modern sophistication to this already stunning home. This is the perfect investment for an income producing property or multigenerational living.
Inclusions: 2 Fridges, 2 Stoves, 2 Hood Fans, Dryer, Washer, Dishwasher, Tankless Hot Water Heater
