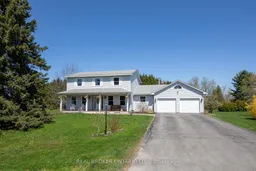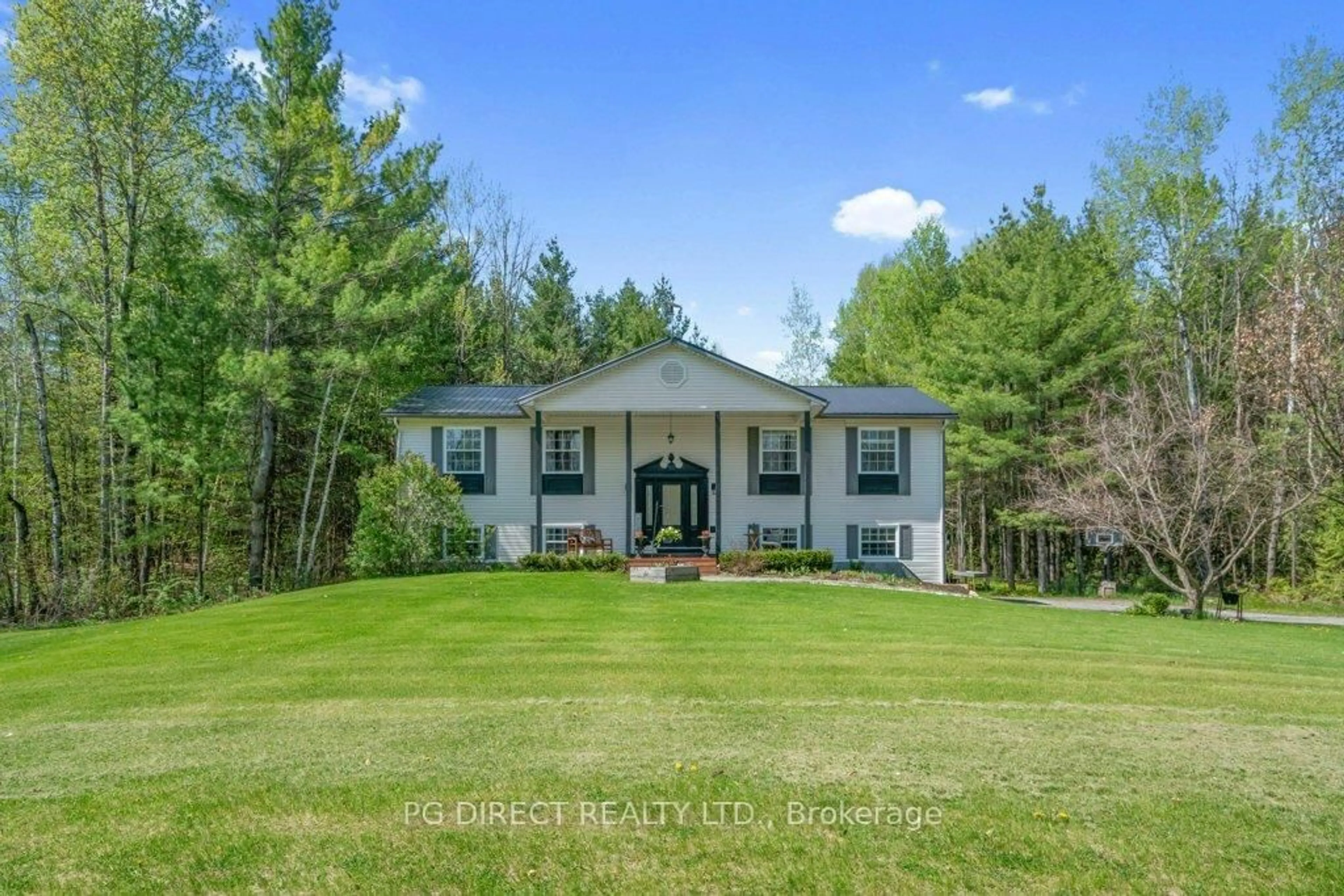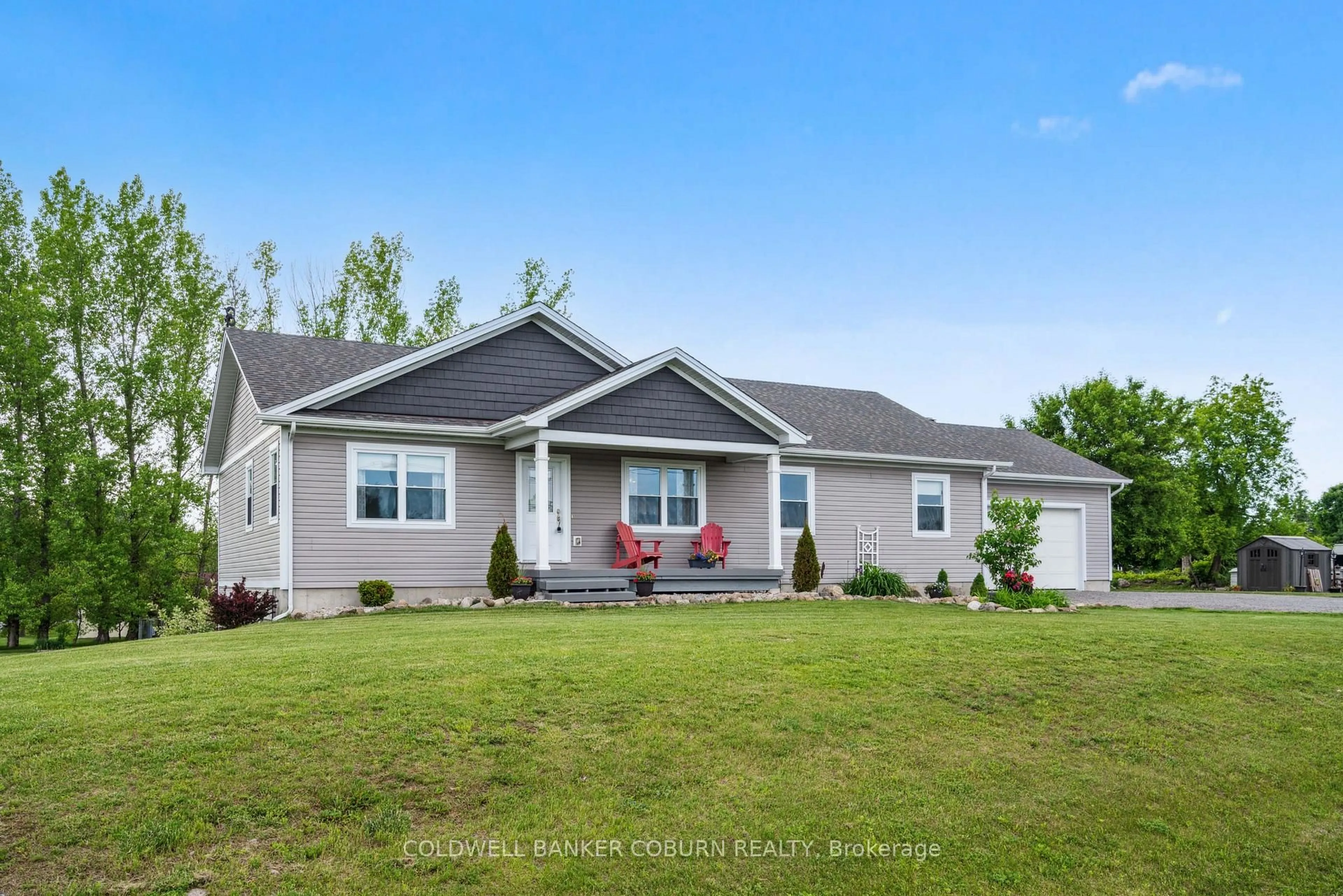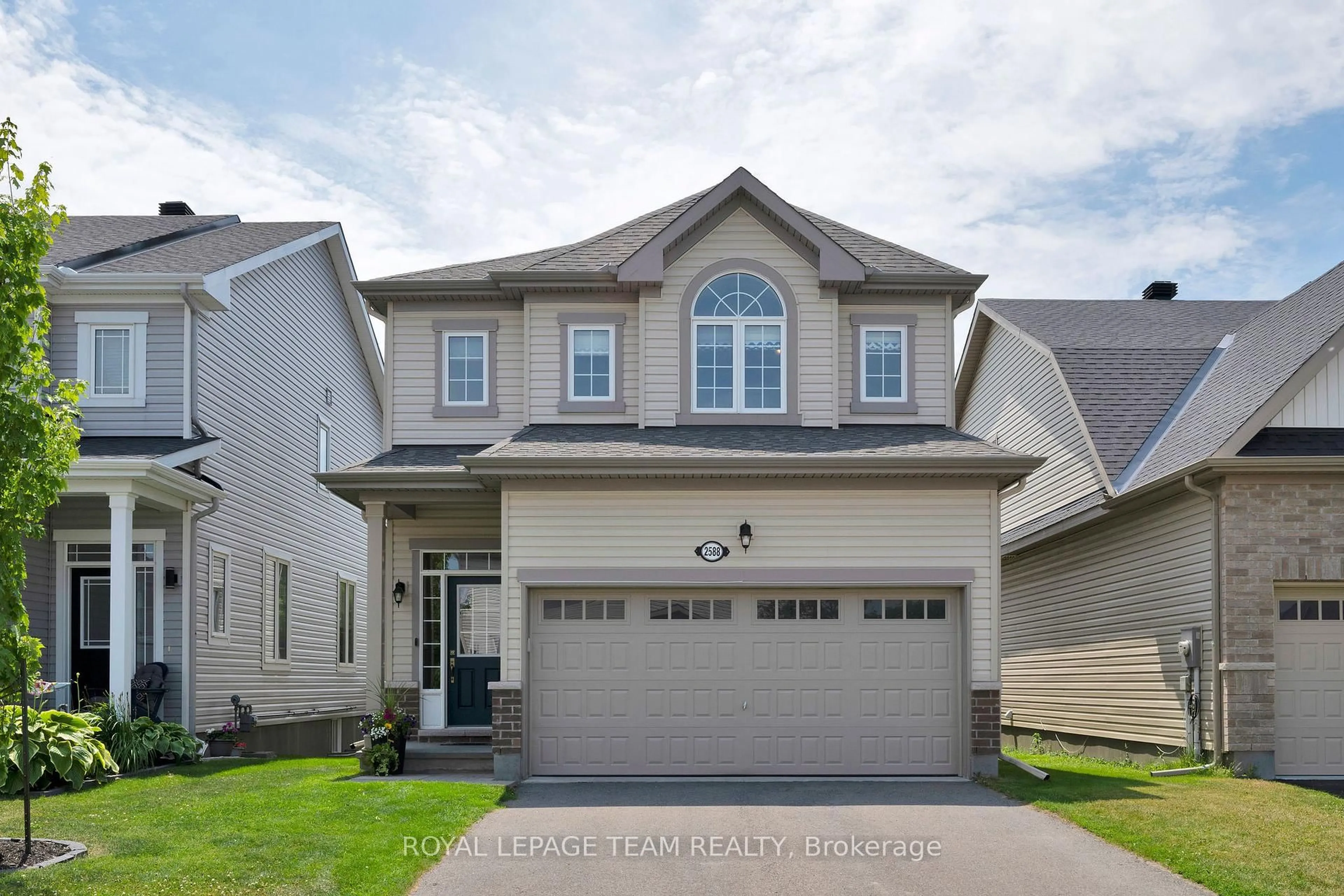Are you looking for a DREAM HOME in a mature, park-like neighbourhood, offering a country living experience? This beautifully renovated 4+1 bedroom, 2.5 bathroom home offers the perfect blend of space, privacy, and convenience. Nestled within walking distance to schools, scenic trails, the Kemptville District Hospital, and Kemptville Creek, the location is ideal for active families. Inside, you'll find a bright and recently renovated chefs kitchen with expansive windows overlooking the backyard, and casual eating space separating the den and kitchen, a versatile main-level office or 4th bedroom, complete the main floor. Upstairs, fall in love with your super spacious primary suite complete with a walk-in closet and 4-piece ensuite! The second level also features a main bath, 2 well sized rooms, and a loft/office nook. The lower level offers brand-new carpet and a 5th bedroom, perfect for guests or a growing family. The home boasts obvious upgrades throughout, as well as new windows (2024), and shingles (2013)! Outside, enjoy the large front porch, oversized driveway, and a double garage with epoxy floors. The private backyard backs directly onto the school field, meaning no rear neighbours, offering a rare and peaceful setting in this family-friendly community.
Inclusions: Appliances
 45
45





