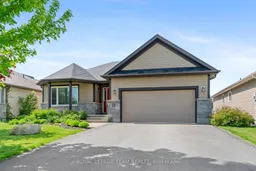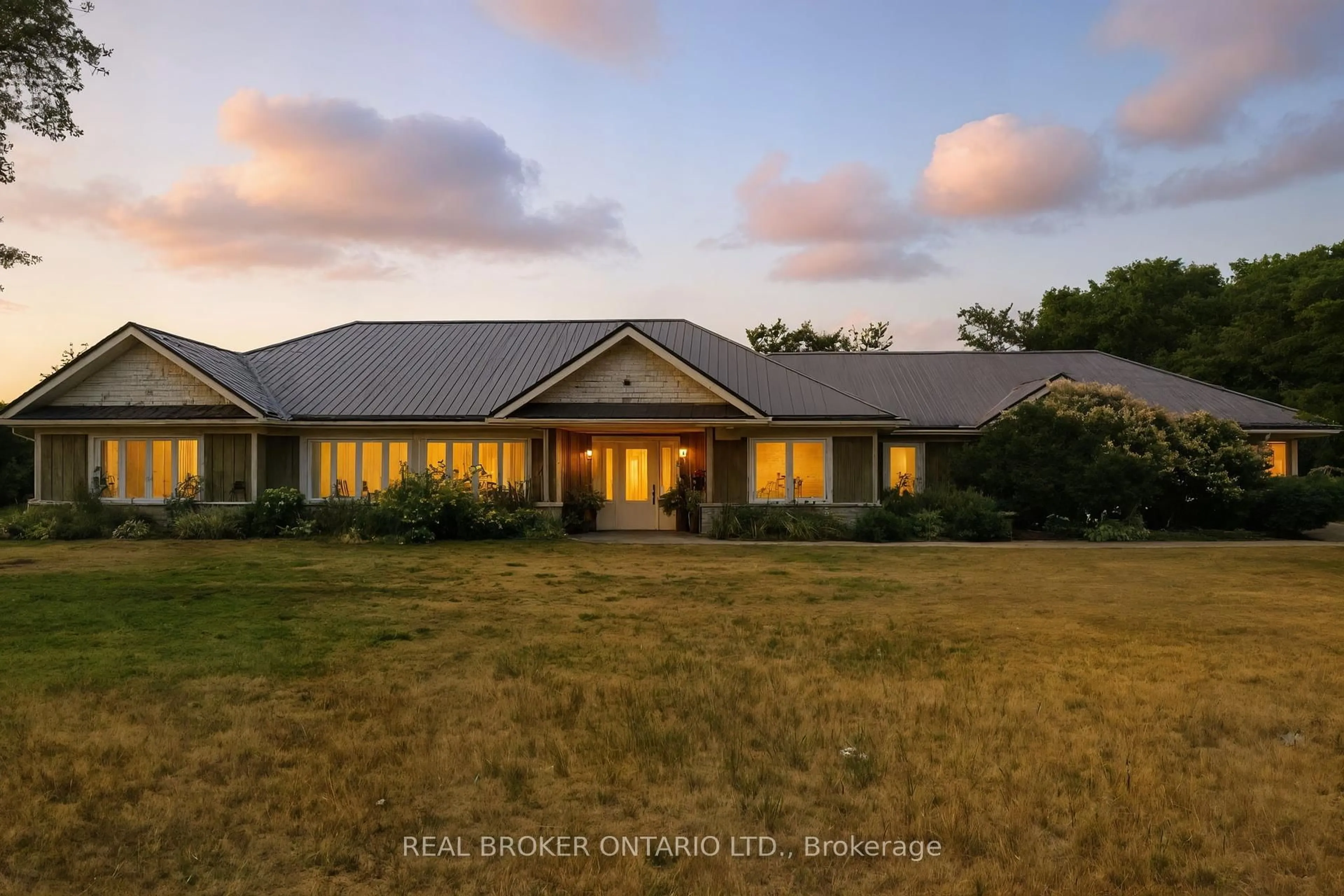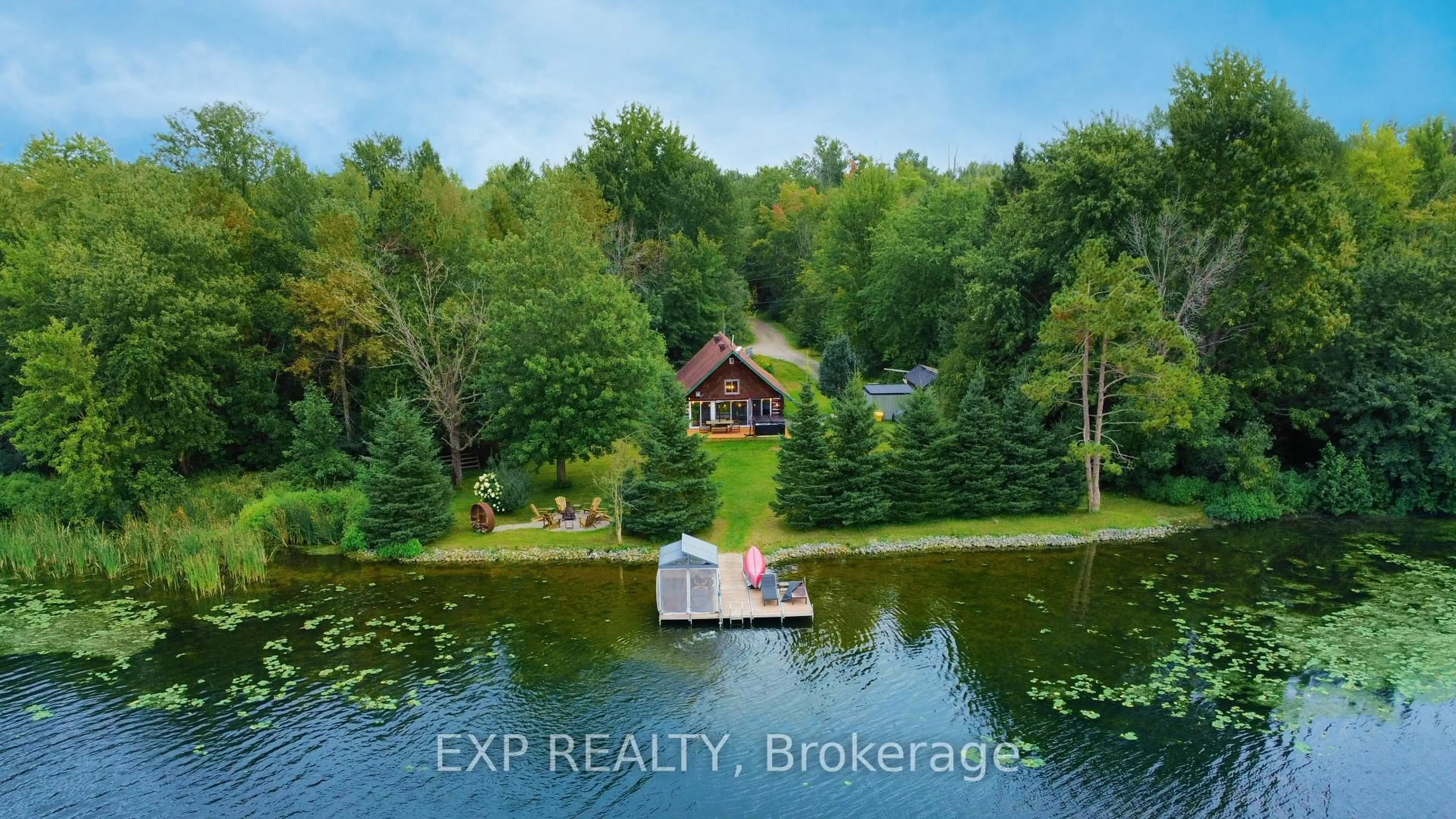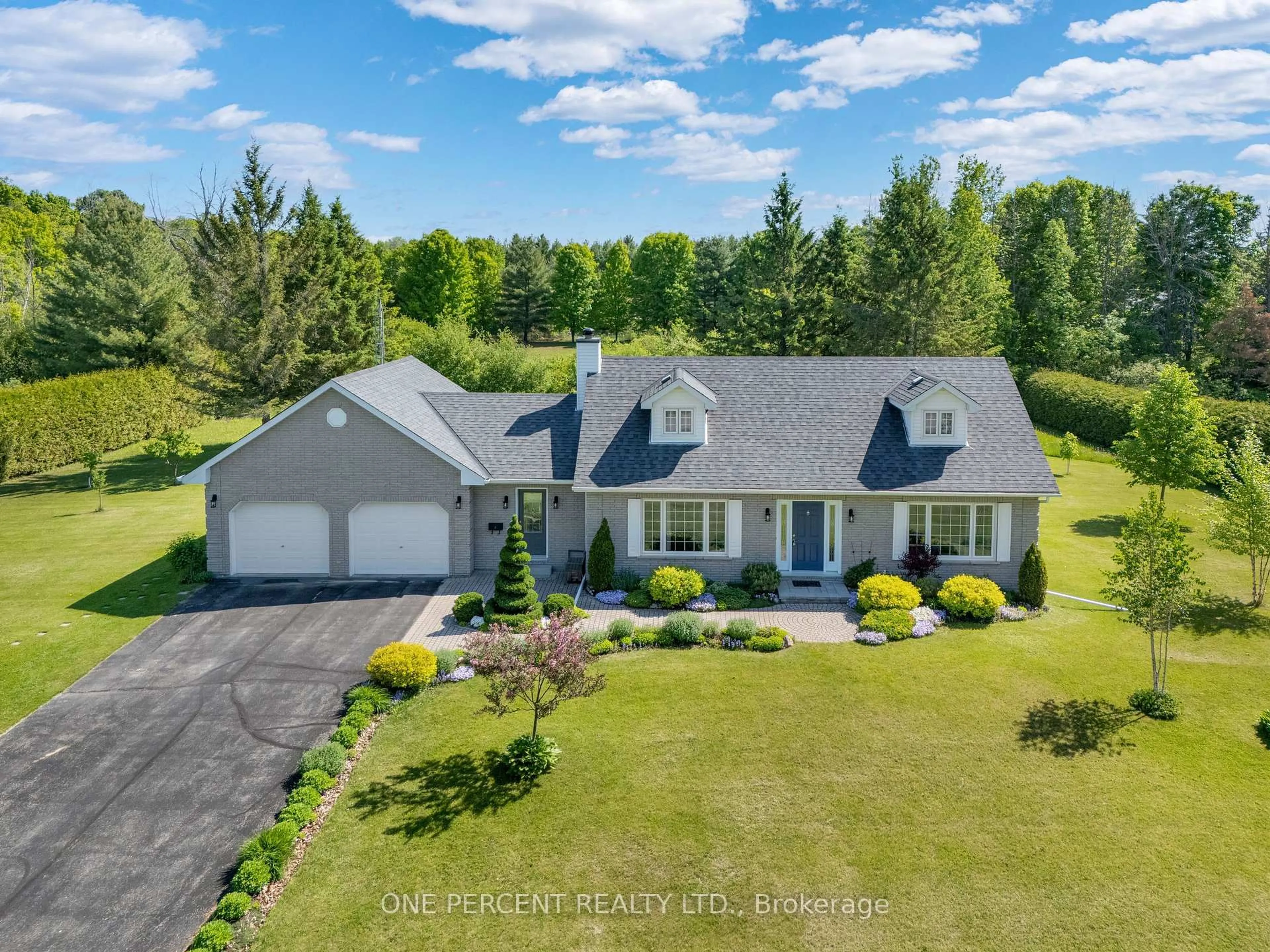Welcome to your dream home in the sought-after community of Forest Creek! Nestled on one of the largest lots in the subdivision, this beautifully maintained, open-concept bungalow offers the perfect blend of comfort, style, and space. From the moment you step inside, you'll be impressed by the soaring cathedral ceilings, gleaming hardwood floors, elegant ceramic tile, and upgraded pot lighting throughout every detail has been thoughtfully considered. The main level features two spacious bedrooms, including a serene primary retreat, while the fully finished lower level offers two additional bedroom ideal for guests, teens, or a home office setup. With three full bathrooms, theres plenty of room for everyone to enjoy their own space. Step outside and discover your private backyard oasis. Whether you're hosting summer BBQs or enjoying a quiet evening under the stars, the large deck and beautifully designed interlock surrounding the on-ground pool creates a perfect setting for relaxation and entertaining.This home also has underground sprinkler system. With all the major upgrades already done, this home offers peace of mind and maintenance-free living for years to come. Walking distance to all major shopping, dining, churches and schools. Don't miss this incredible opportunity to own a truly turn-key home in one of the areas most desirable neighbourhoods! Some photos are virtually staged.
Inclusions: Refrigerator; Stove; Dishwasher; Washer; Dryer; Hood Fan; Natural Gas Furnace; Central Air Conditoner (needs repair); All Fixed Lighting; All Window Coverings; Water Softener; Shelving in Garage; Wardrobes in Basement Bedrooms; HRV; Irrigation System (yearly cost open/close with Yates Sprinklers - $386.46 Silver package included opening and closing - currently cancelled); Onground Pool and Pool Supplies; Door Open Alert (service is disconnected but door still chimes if open - Bell); Garage Door Opener With Remote - PROPERTY AND ALL CHATTELS "AS IS-WHERE IS CONDITION" - Executor has never lived in the home. Some photos virtually staged.
 50
50





