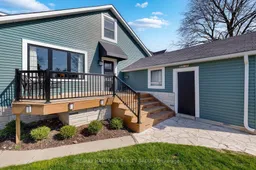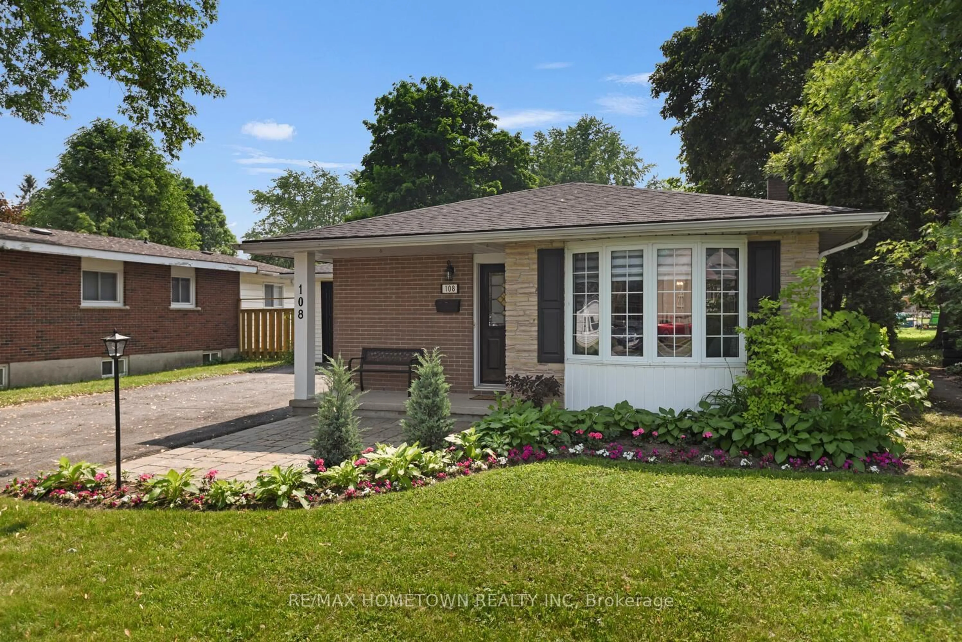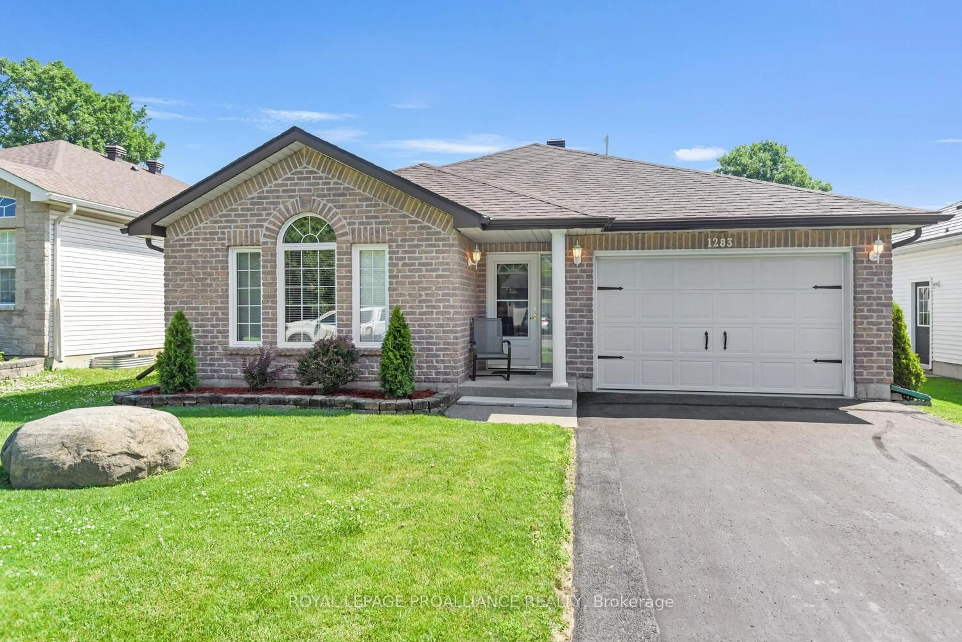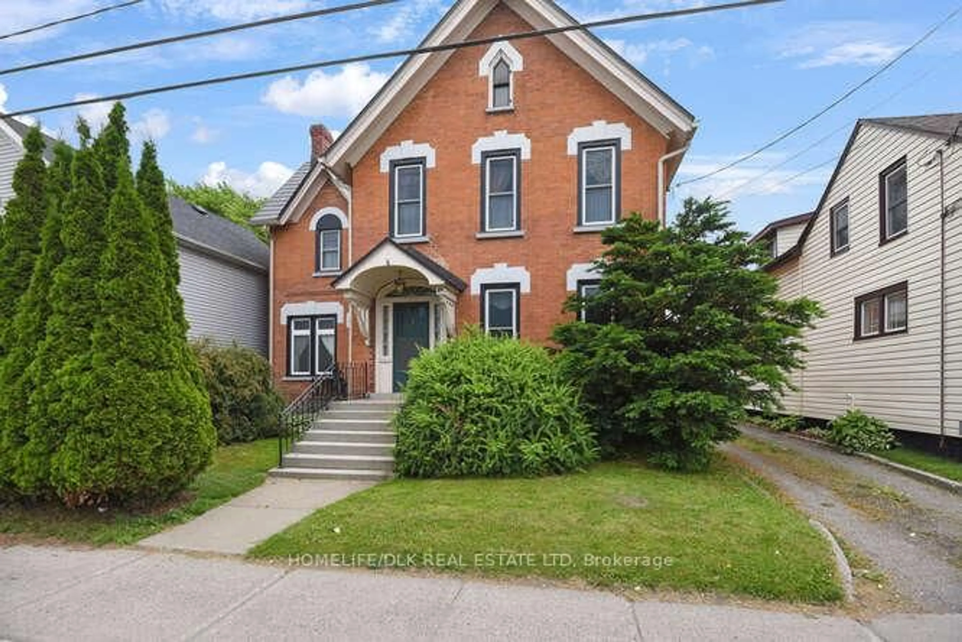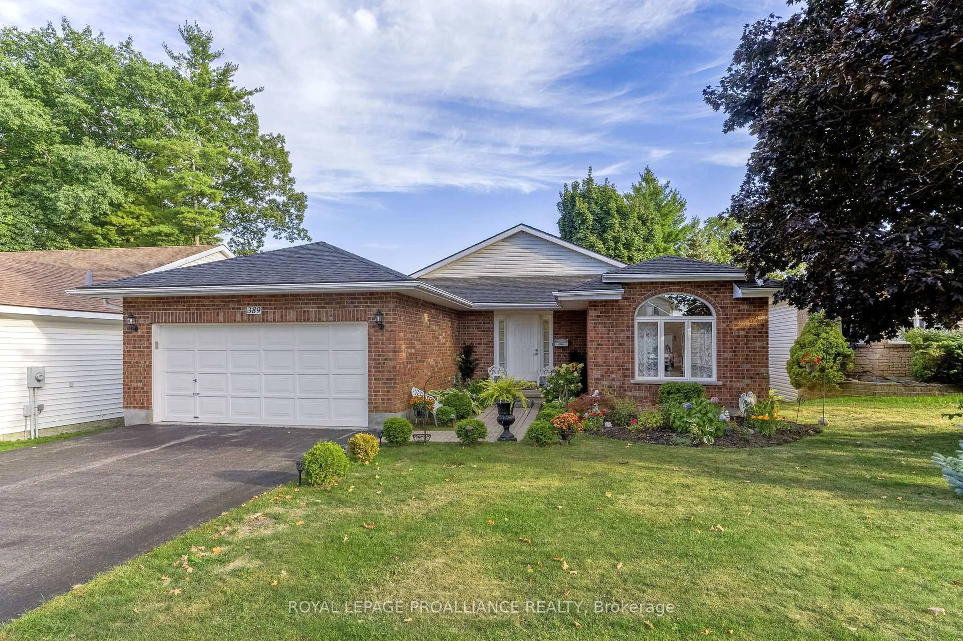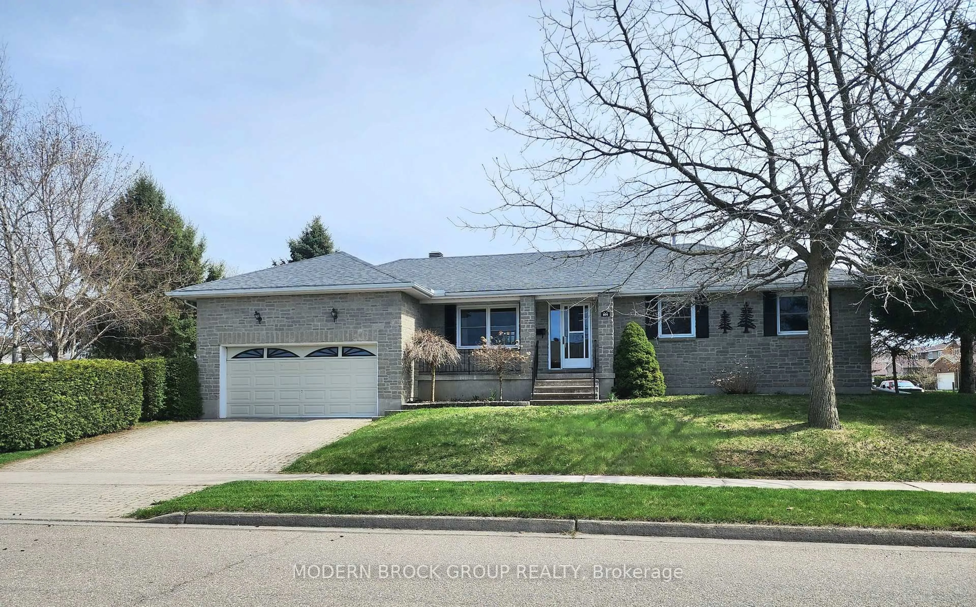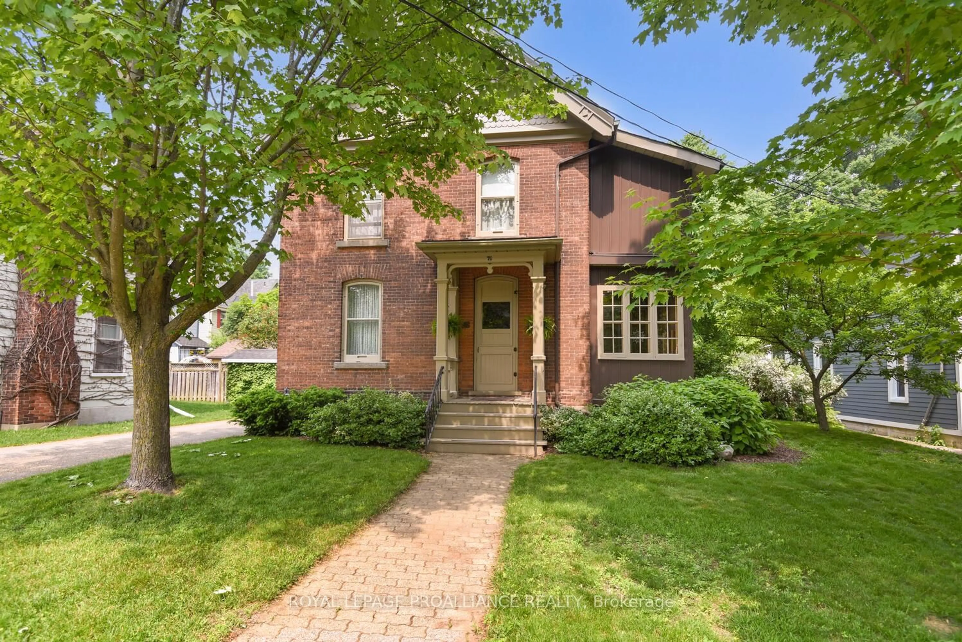Welcome to 8 Crawford Street - a distinctive and inviting home tucked into one of Brockville's most desirable east-end neighbourhoods. Step inside this well-maintained home where rich wood tones, warm lighting, and curated updates evoke the moody, cozy ambiance of a modern alpine retreat. From the moment you enter, the expansive foyer sets the tone with its stylish ceramic tile flooring and a custom built-in bench - a striking and functional welcome that hints at the thoughtful design found throughout the home. Designed with everyday living and entertaining in mind, the layout flows beautifully into the formal dining room ideal for hosting intimate dinners or holiday gatherings. Just across the hall, the kitchen exudes timeless appeal with crisp white cabinetry, stainless steel appliances, and generous space for an eat-in dining area. At the rear of the home, the spacious living room serves as a cozy retreat, complete with a gas fireplace and large windows that frame the view of your private outdoor sanctuary. With its generous dimensions, this room offers flexible layout options to suit your lifestyle. A main floor bedroom and an updated three-piece bathroom provide convenience and versatility, whether for guests, a home office, or multi-generational living. Upstairs, you'll find two exceptionally large bedrooms and an updated four-piece bathroom. The lower level offers even more potential - a perfect space for a games room, home gym, or secondary living area, along with ample storage and laundry facilities. The backyard is nothing short of extraordinary. With an impressive 350 feet of depth, this private oasis features a two-tier deck, mature trees, and a kidney-shaped heated saltwater pool - creating the ultimate setting for summer entertaining or peaceful relaxation. This property offers far more than meets the eye. With its distinct design, premium outdoor living space, and sought-after location, 8 Crawford Street is a rare find in todays market.
Inclusions: Fridge, Stove, Dishwasher, China Cabinet in Kitchen (base and wall mounted part), Washer, Dryer, Upright Freezer in Basement, On-Ground Pool + Accessories and Salt Water Filtration Equipment, Pool Heater, Portable Shed, All Attached Light Fixtures, Window Coverings
