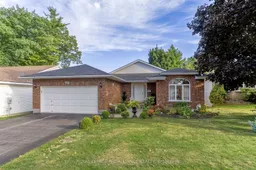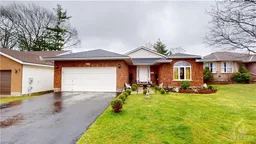This beautifully maintained 1,544 square foot bungalow offers a warm and inviting layout designed for both comfort and style. The main level features an open-concept living and dining area, a spacious kitchen with ample cabinetry and counter space, and a bright eating area with patio doors leading to the deck and adjoining family room - an ideal spot for gatherings or relaxing with loved ones. Down the hall, the private bedroom wing includes a generous primary suite with walk-in closet and 3-piece ensuite, complemented by two additional bedrooms, a full 4-piece bath, and a convenient 2-piece powder room. The lower level provides incredible potential with oversized above-grade windows that fill the space with natural light. Whether you envision a recreation room, home gym, office, or additional bedrooms, this blank canvas offers endless opportunities to tailor the home to your lifestyle. Outdoors, enjoy a covered front entry, double attached garage with inside access, a paved driveway, and a backyard deck overlooking the fully sodded lot - perfect for relaxing or entertaining. Situated in Brockville's west end, you're just moments from the St. Lawrence River, Brock Trail, local parks, the Golf & Country Club, and the vibrant downtown corridor. Combining practicality with charm, this home is ready to welcome its next owner to enjoy both comfort and convenience.
Inclusions: Fridge, stove, hood fan, washer, dryer, humidifier, garage door opener and 1 remote





