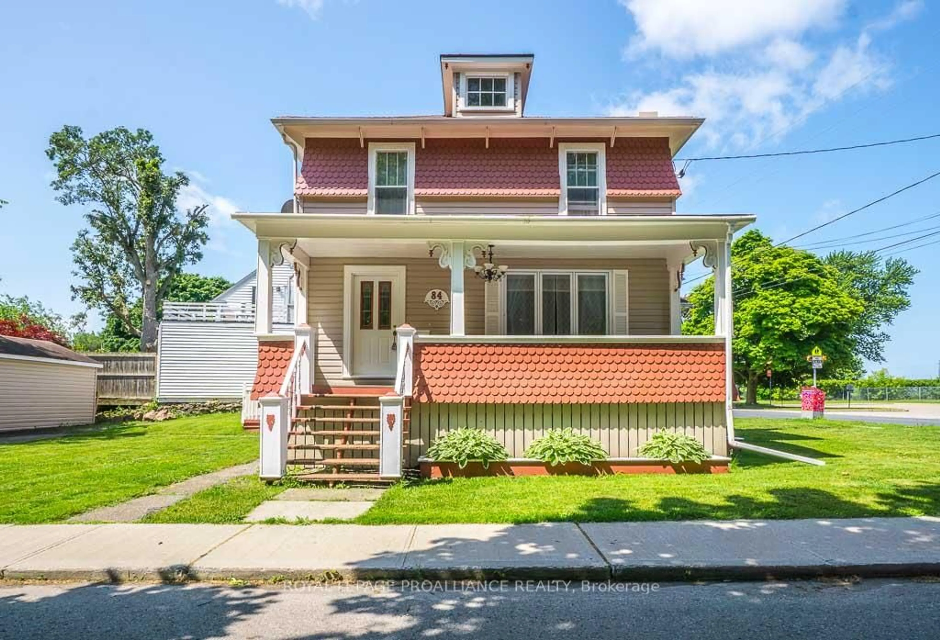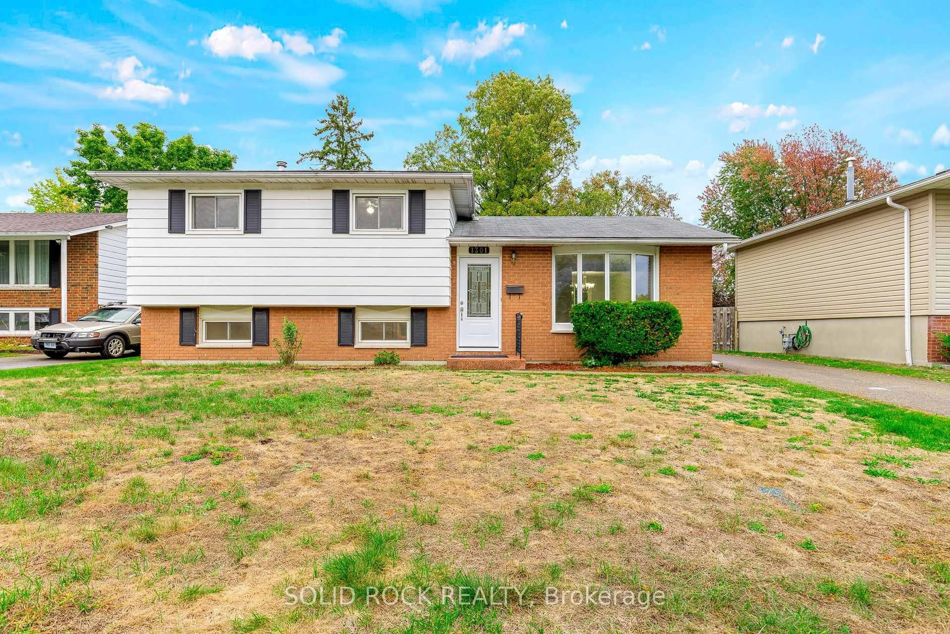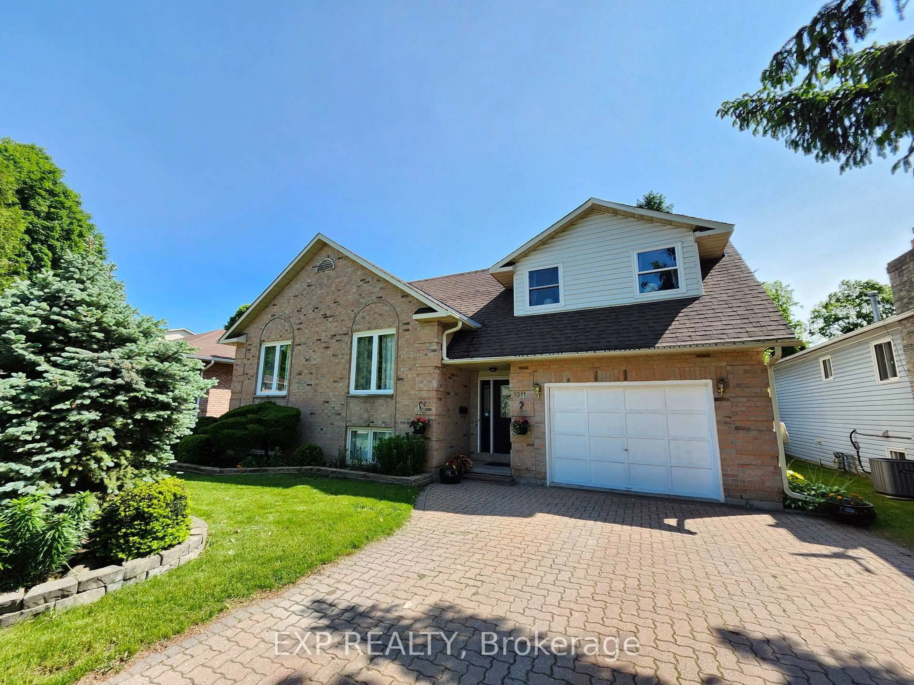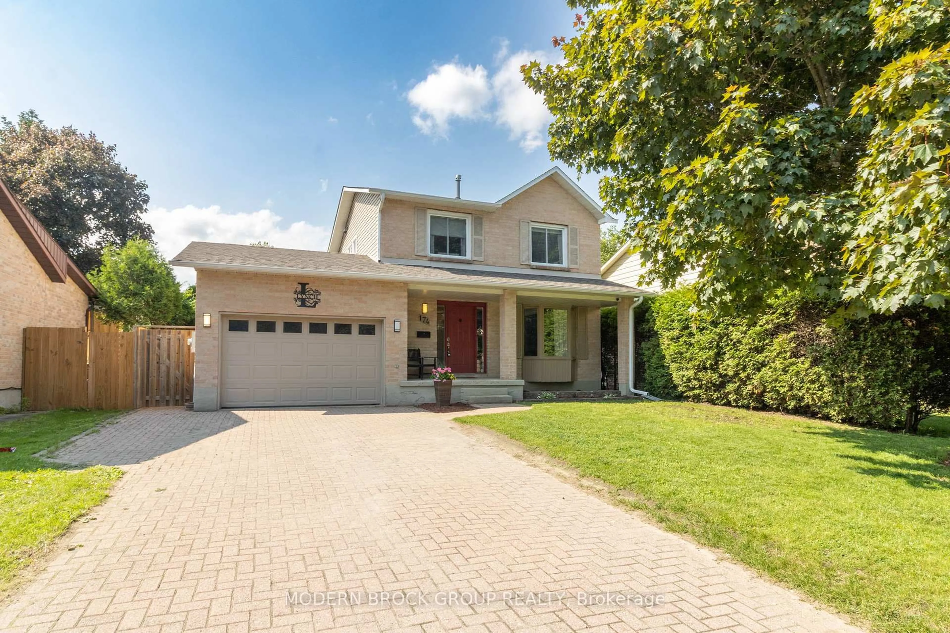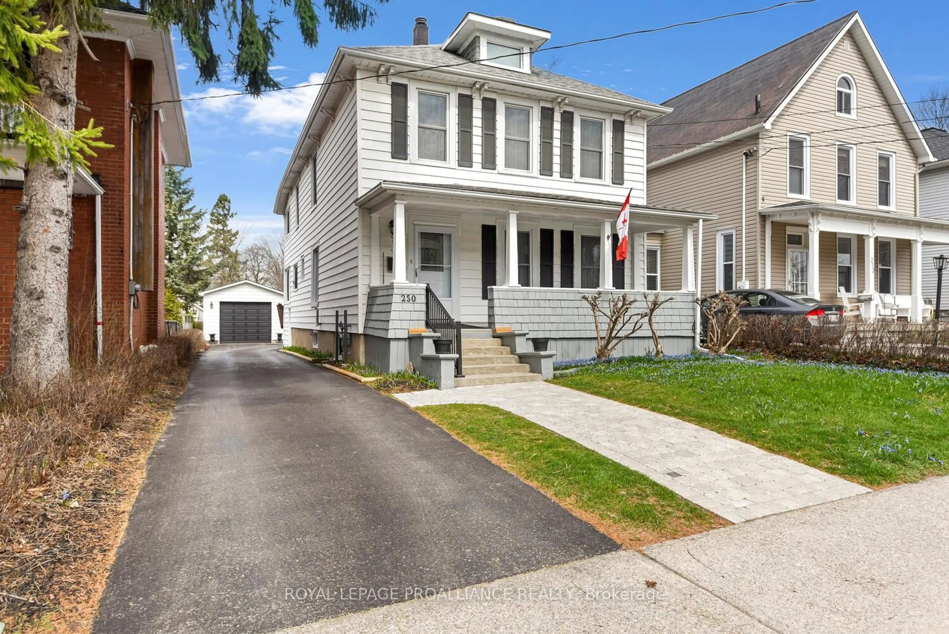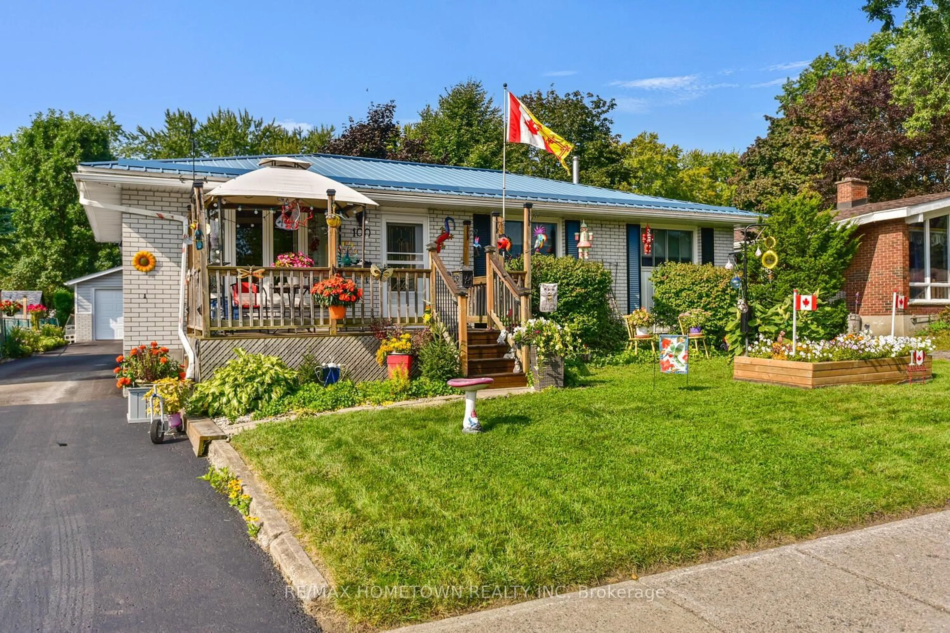Step inside 29 Crawford St, located in one of Brockvilles most desirable east-end neighbourhoods. This bright and welcoming bungalow offers space, style, and flexibility for modern living. The main floor features hardwood flooring throughout, pot lights, a cozy gas fireplace in the living room, and a functional layout with three bedrooms and three-piece bath. Enjoy your morning coffee on the back deck or relax in the three-season sunroom overlooking a beautifully manicured yard. The fully finished basement includes a spacious family room, a fourth bedroom, an additional bathroom, and a versatile den, perfect for a home office, playroom, or hobby space. Additional features include an attached carport and a detached oversized single garage, offering ample parking and storage options. This home is situated on a large lot, close to all amenities and with many updates already completed, is move-in ready and ideal for families, downsizers, or anyone seeking a comfortable and well-located new home you'll love.
Inclusions: Fridge, Stove, Dishwasher, Washer, Dryer, Window Coverings, Murphy Bed
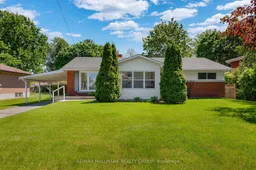 50
50

