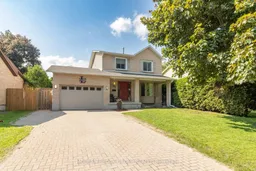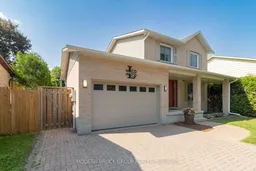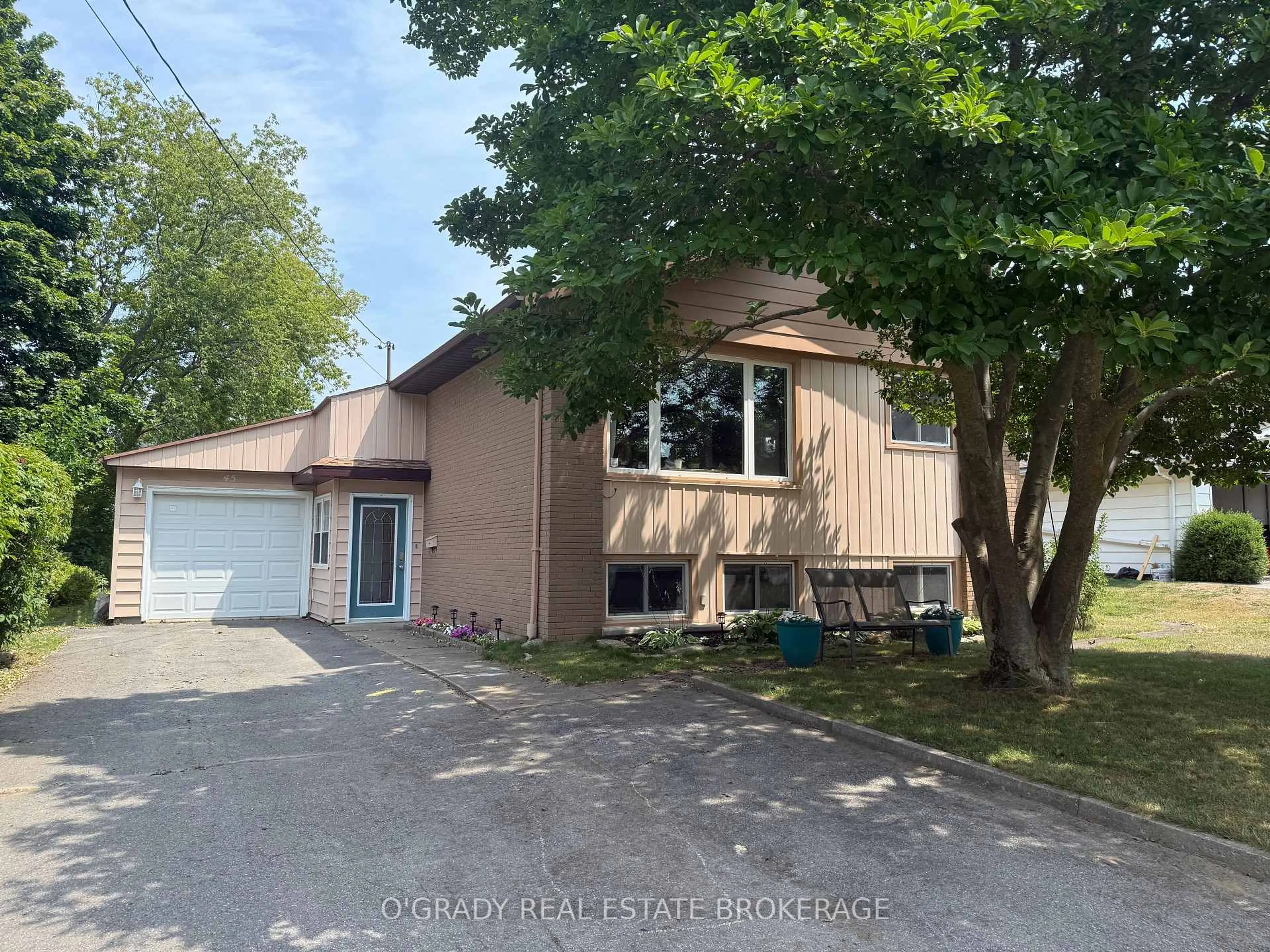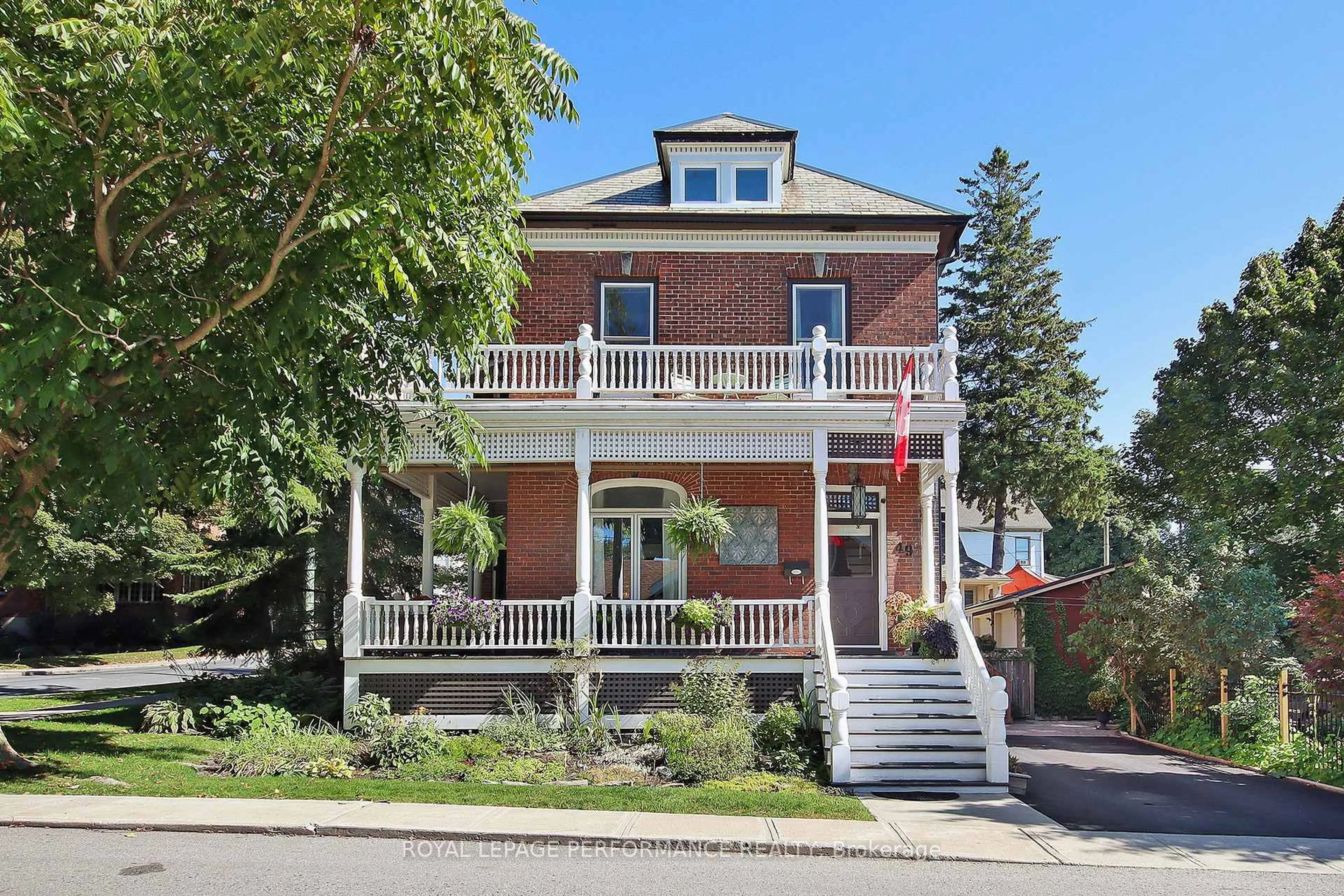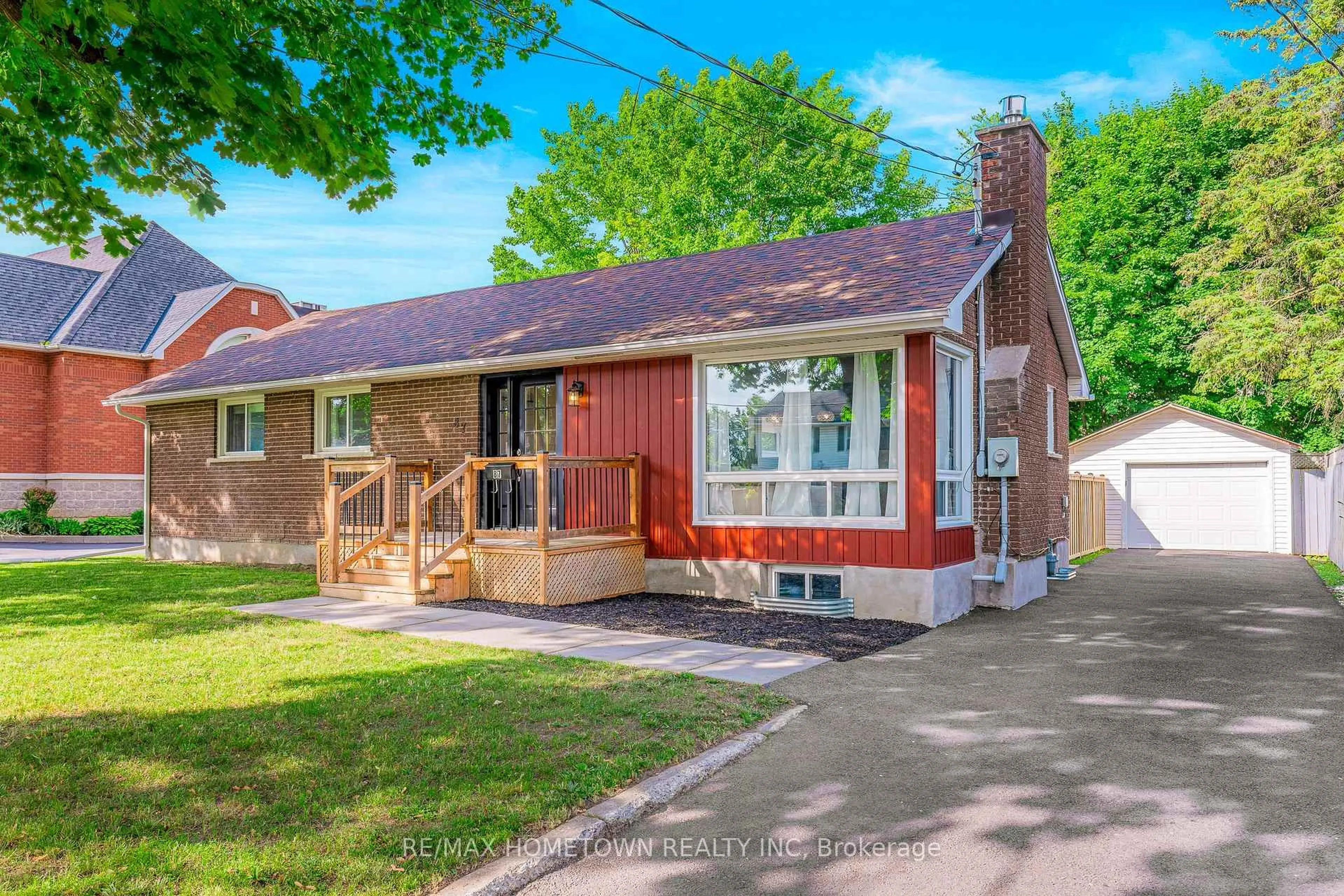Tucked away on a quiet cul-de-sac in Brockville popular north end, this beautifully updated 3-bedroom, 3-bathroom detached home offers the perfect blend of style, comfort, and convenience for modern family living. This home offers a bright and open main floor layout, ideal for entertaining and everyday life. The spacious living room is bathed in natural light through a charming bay window, while the open-concept kitchen and dining area create a seamless flow for gatherings. Featuring granite countertops, stainless steel appliances, and a centre island, the kitchen is both functional and elegant. Upstairs, you'll find three bedrooms, including a large primary suite complete with a modern 3-pieceensuite featuring sleek finishes and a walk-in shower. Each room has been tastefully updated with neutral finishes and thoughtful design touches throughout. Downstairs, the finished basement offers even more living space with a spacious family room that's perfect for movie nights, a play area, or a home gym, as well as extra storage to keep everything neatly tucked away. Step outside to enjoy your own backyard retreat, complete with a new deck and an above-ground pool perfect for soaking up the sunshine, hosting weekend BBQs, or unwinding after along day. The attached oversized garage provides ample space for parking, storage, or hobby projects. Recent updates include: Roof (2017),Furnace (2017), Deck (2019), Pool (2019), and many windows throughout. Located close to parks, schools, shopping, and all north-end amenities, this turn-key home is ready to welcome its next chapter.
Inclusions: Fridge, Stove, Dishwasher, Washer, Dryer
