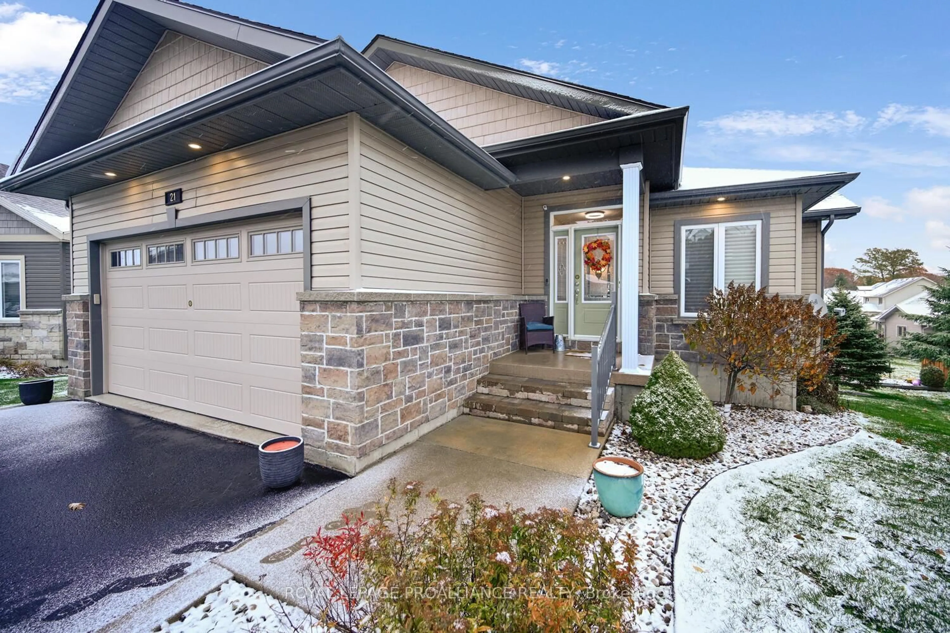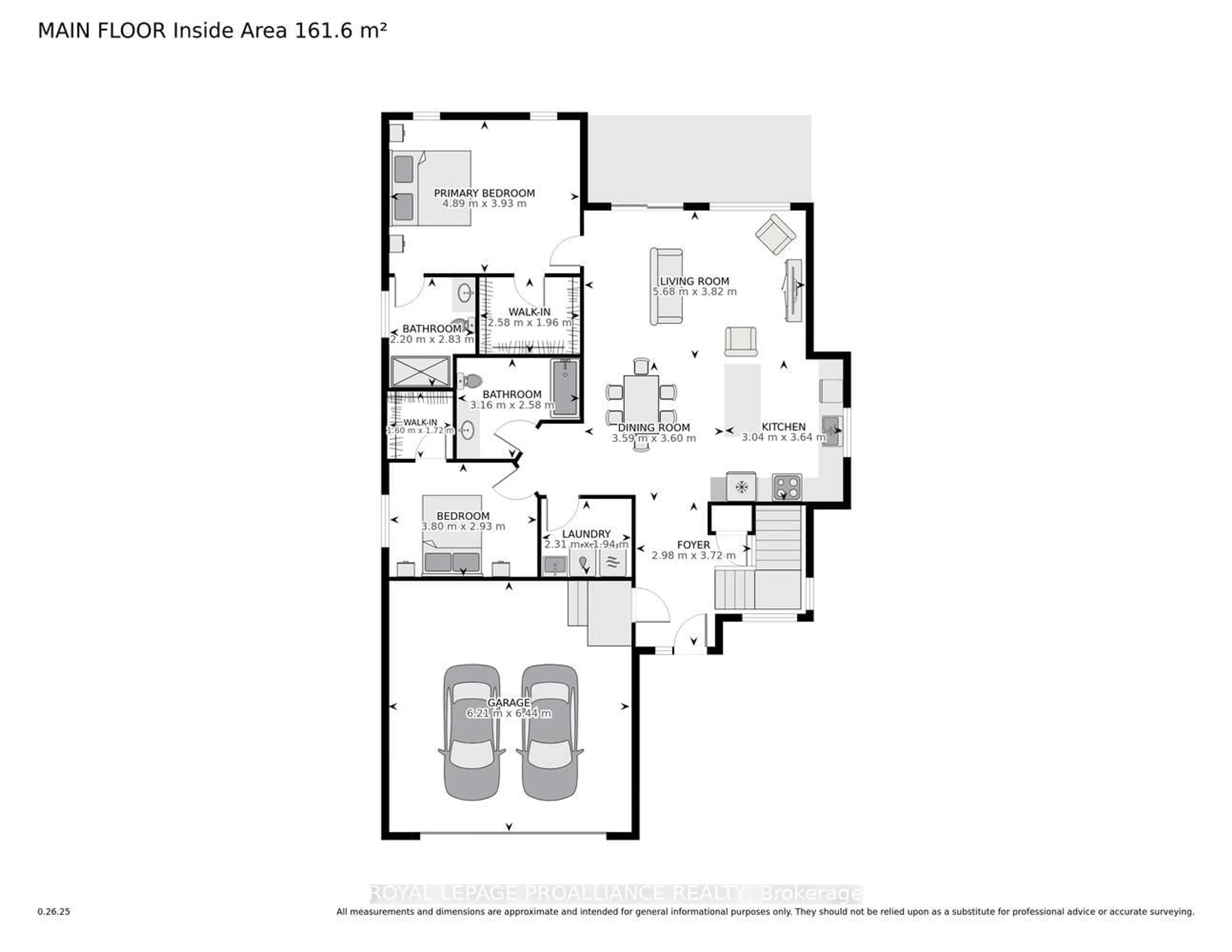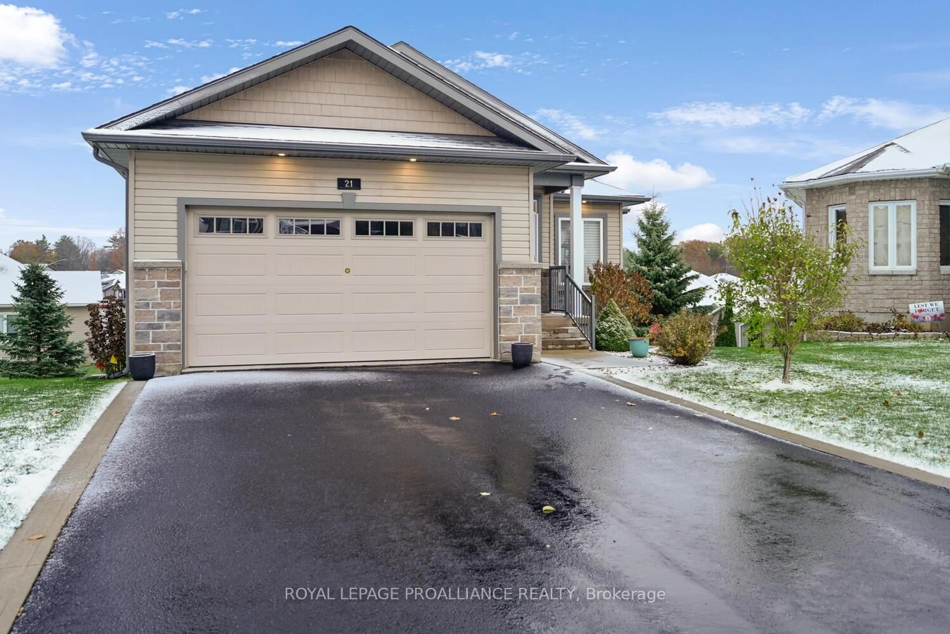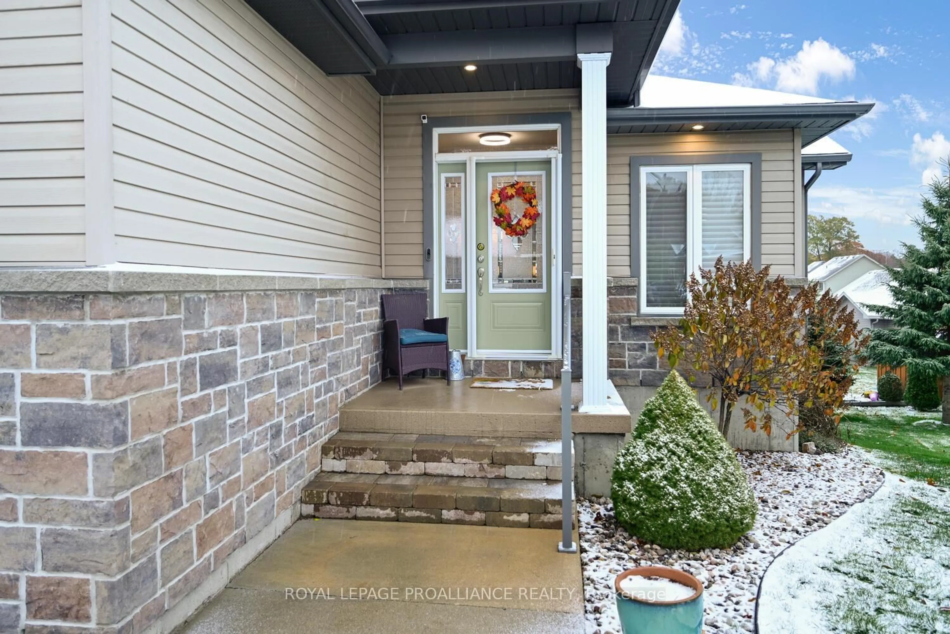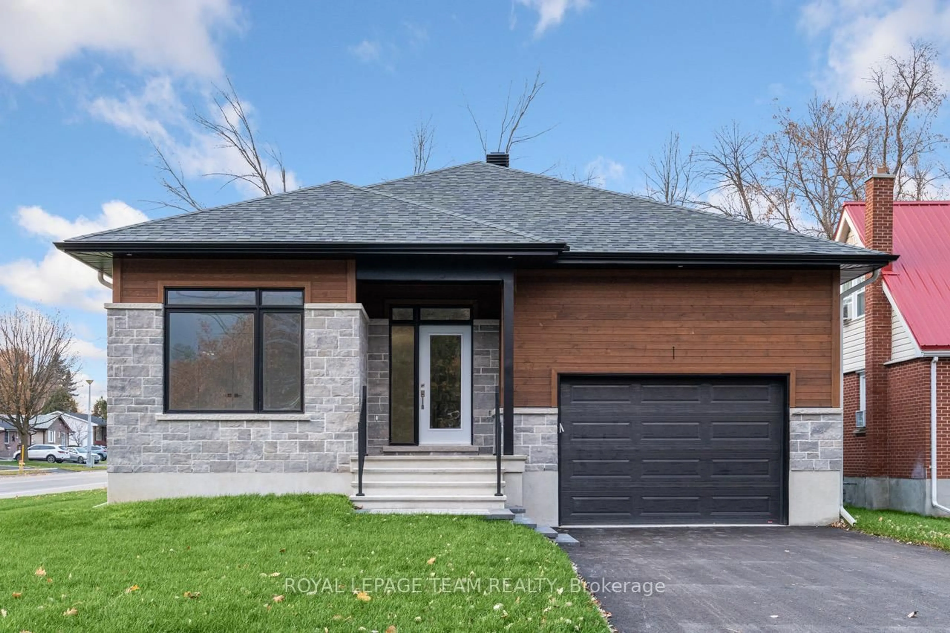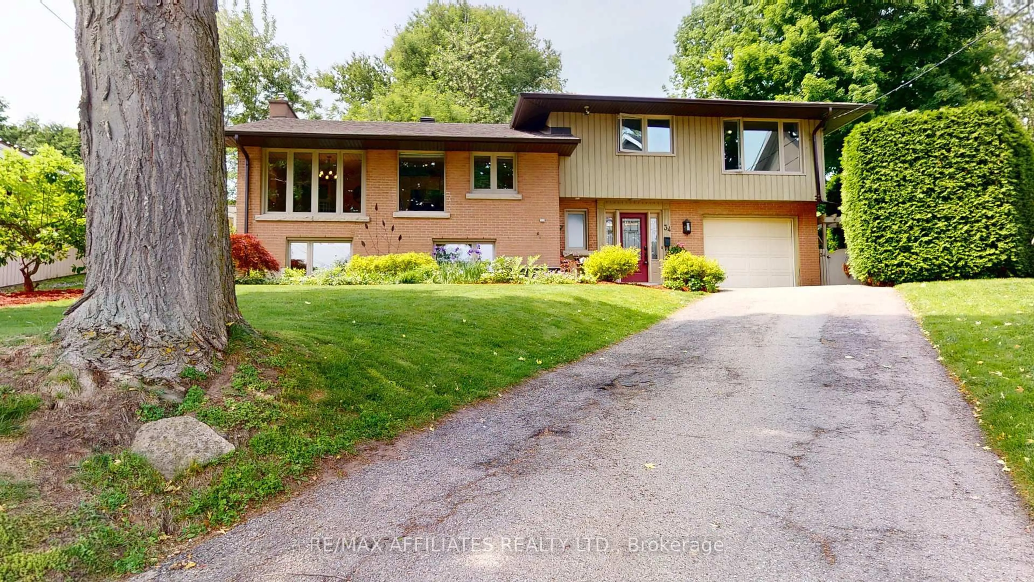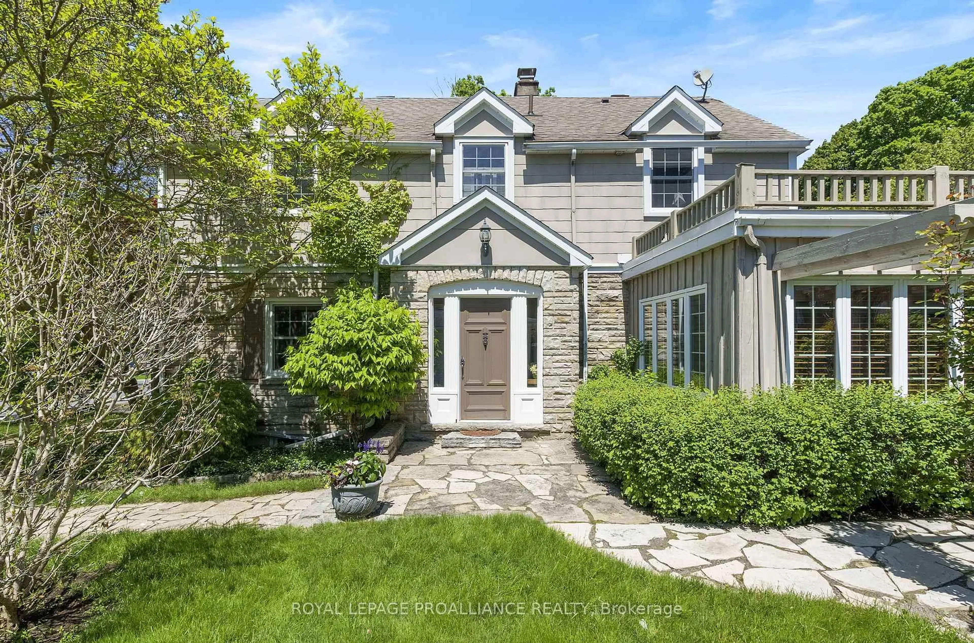21 Donaldson Crt, Brockville, Ontario K6V 7J1
Contact us about this property
Highlights
Estimated valueThis is the price Wahi expects this property to sell for.
The calculation is powered by our Instant Home Value Estimate, which uses current market and property price trends to estimate your home’s value with a 90% accuracy rate.Not available
Price/Sqft$425/sqft
Monthly cost
Open Calculator
Description
It is a pleasure to present this "like new" quality built 1740 sq ft 2 plus 2 bed, 3 bath bungalow with lower level walk out, main floor laundry and attached double garage on a quite court in the sought after west end of Brockville. The welcoming foyer, with tasteful tile floor entry, provides access to the garage and opens to the spacious great room with fireplace and sliding door to an 18' under cover deck, a wonderful spot to enjoy a morning coffee on a warm summer's day. The carpet free main level has rich hardwood flooring. The large Primary Bedroom has a walk-in closet and 3 piece ensuite. Bedroom 2 with a walk-in closet has easy access to the 4 piece bath. Enjoy the convenience of a dedicated laundry room with laundry tub adjacent to Bedroom 2. The only carpet in this almost carpet free home is a runner on the staircase to the 1223 sq ft fully finished lower level with luxury vinyl flooring and walk out to the backyard and patio entertaining area. The inviting lower level is a perfect space for movie nights or a game of shuffle board. Two additional bedrooms and 3 piece bath provide ample room for visiting family or friends. Located within walking distance to the golf course, riverfront parklands, grocery store and downtown makes this a wonderful location to call home. Book your showing soon. As per Seller's Directions, No conveyance of offers prior to 4:00 pm November 17th, 2025.
Property Details
Interior
Features
Main Floor
Primary
4.89 x 3.93hardwood floor / W/I Closet / 3 Pc Ensuite
Bathroom
3.16 x 2.584 Pc Bath / Ceramic Floor
Foyer
3.72 x 2.98Access To Garage / Ceramic Floor
Living
5.68 x 3.82hardwood floor / Sliding Doors / Fireplace
Exterior
Features
Parking
Garage spaces 2
Garage type Attached
Other parking spaces 4
Total parking spaces 6
Property History
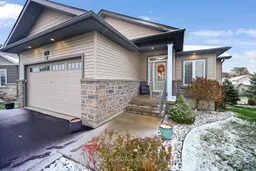 45
45
