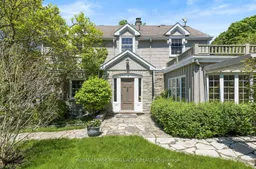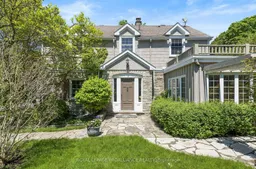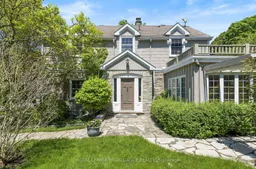An exceptional residence in Brockville's prestigious east end - elegant multi-level home. Welcome to a truly remarkable home situated in one of Brockville's most desirable neighbourhoods. Nestled on a peaceful, tree-lined street in the sought-after east end, this beautifully maintained multi-level residence offers over 2,500 square feet of refined living space, blending timeless charm with modern comfort. The custom Heritage kitchen features rich wood flooring, luxurious granite countertops, and an abundance of character. A formal dining room with elegant French doors opens to a gracious foyer, leading into a spacious living room highlighted by a cozy fireplace and built-in cabinetry. Classic hardwood floors and detailed cove moldings enhance the main levels sophistication. Enjoy the sun-filled main-floor family room, where large windows showcase panoramic views of the manicured backyard and lead to a covered patio - perfect for outdoor relaxation and entertaining. Upstairs, you'll find four generously sized bedrooms and a dedicated office - ideal for remote work or quiet study. The finished lower level includes a versatile recreation room, a convenient 3-piece bathroom, and ample storage space. Modernized with a forced air gas heating system and central air conditioning in 2002, this home ensures year-round comfort. A rare opportunity to own a distinguished home in one of Brockville's finest locations - don't miss it.
Inclusions: All light fixtures, all window dressings, fridge, stove, dishwasher, washer, dryer, 2 dressers & bed/headboard in primary bedroom, l-shaped couch and foot stool in rec room, sump pump, 2 electric owned hot water tanks (1 - 2005, 1 - new 2025), underground sprinkler system






