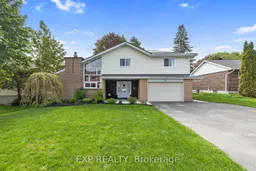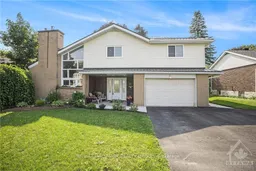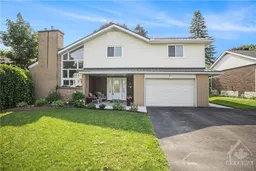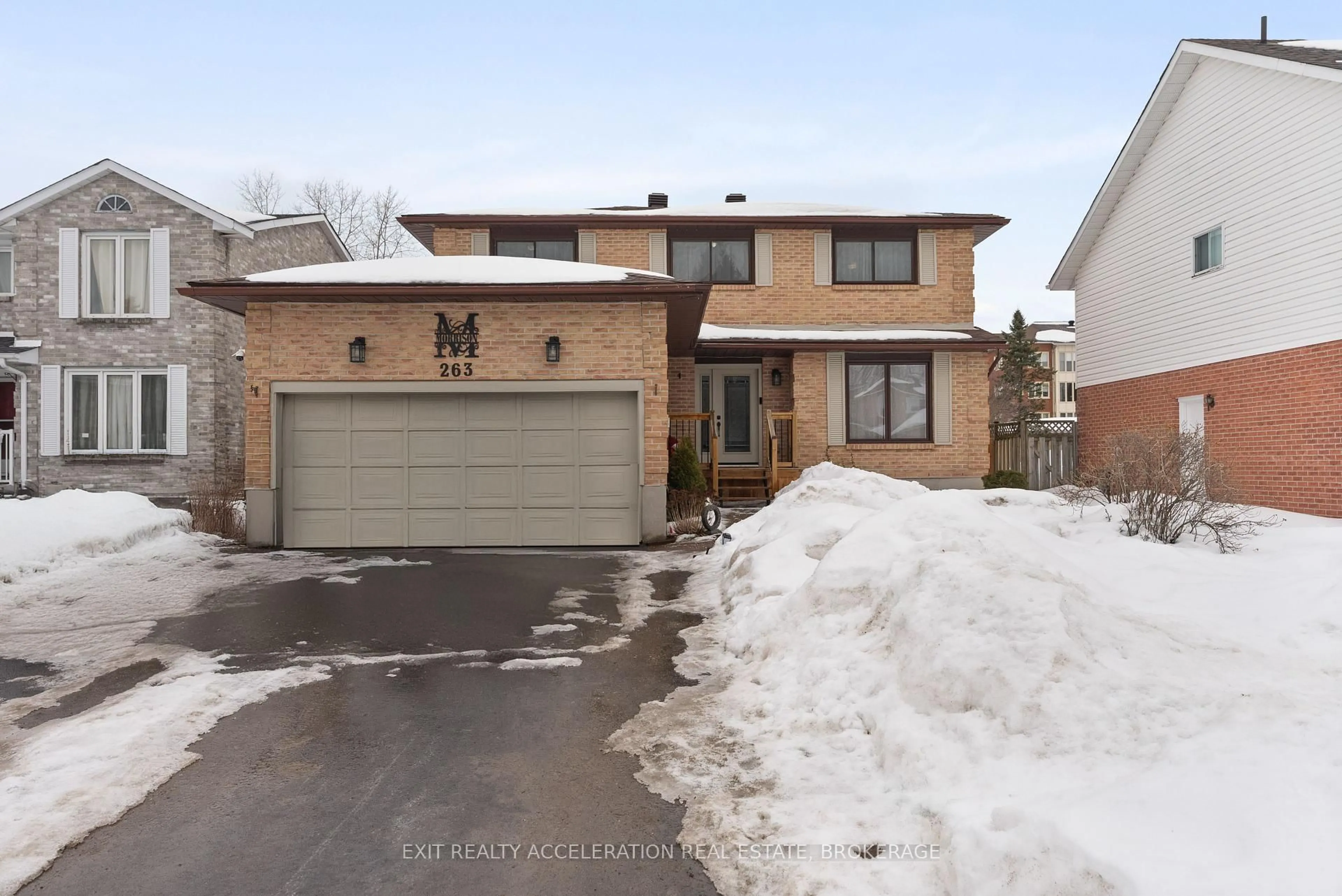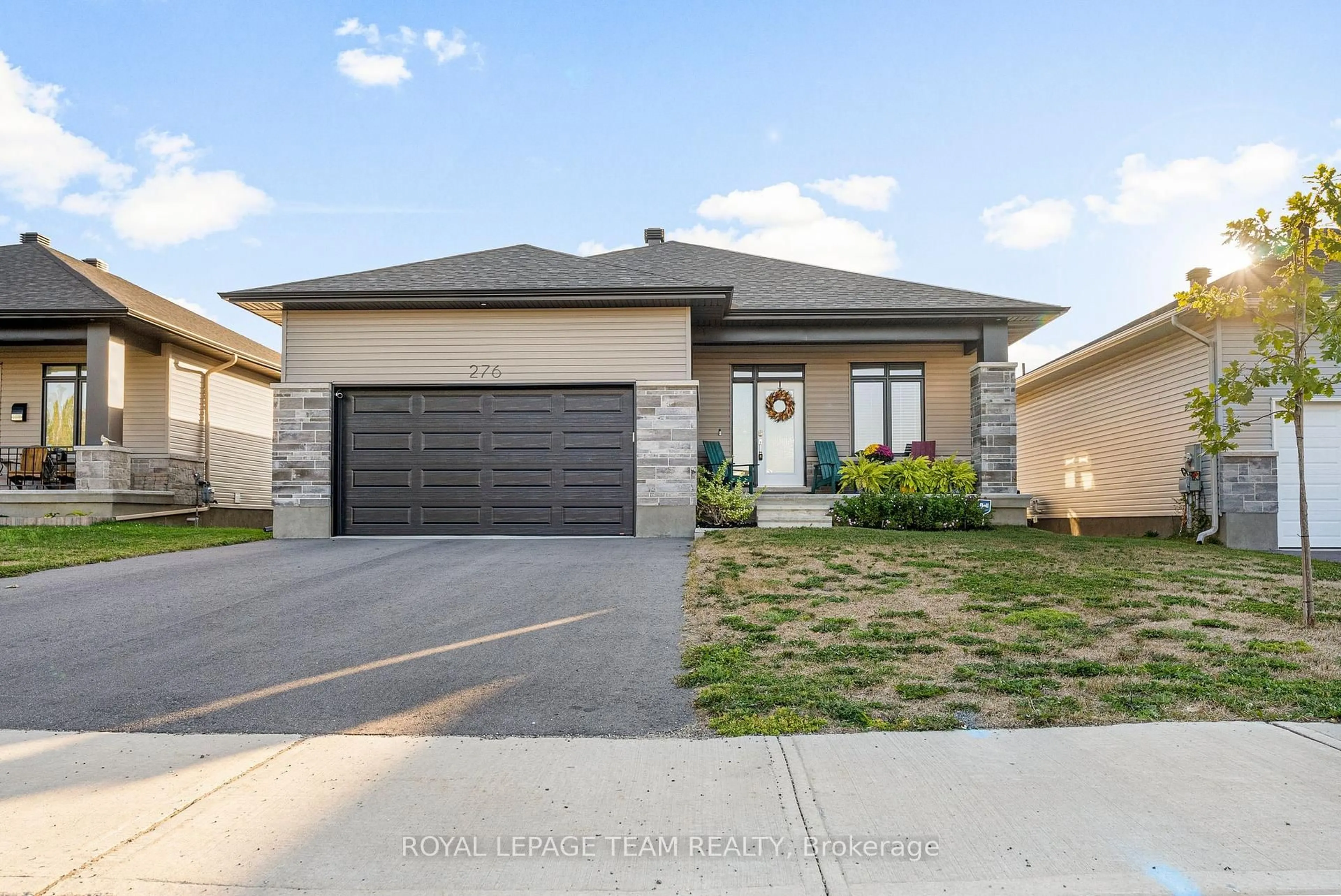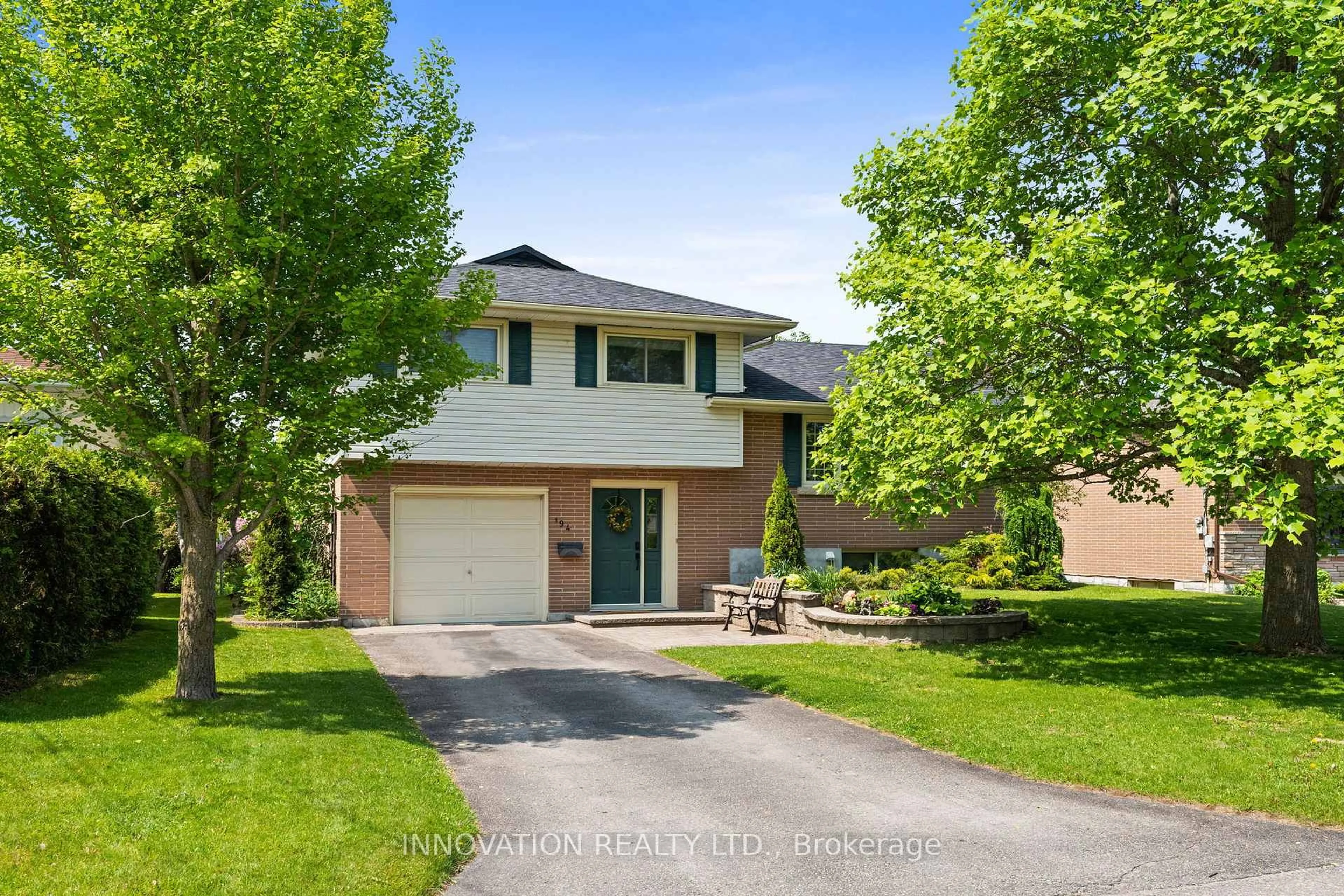If you've been looking for the perfect mix of space, comfort, and charm, this beautiful 4-bedroom, 3-bathroom home in Smiths Falls might just be the one. Its warm, welcoming, and has all the room your family needs to spread out and enjoy. Step inside and you're greeted by a bright, open main living room with a cozy gas fireplace and a floor-to-ceiling window that brings in tons of natural light. The layout includes two separate living areas, a fully finished basement (hello, playroom or movie nights!), and a beautiful kitchen that's as stylish as it is functional; perfect for family meals or hosting friends. Upstairs, the primary suite features its own en suite, and there are three more bedrooms that can easily be used as kids rooms, guest rooms, or even a home office. Outside, the backyard is a dream! Discover your own private oasis, featuring a large deck that's perfect for barbecues, lounging, or evening drinks under the stars. A massive maple tree stands tall and beautiful, just waiting for a tire swing, a tree house, or a good old-fashioned climb. There's plenty of room to run around, garden, or just relax on a sunny afternoon.Tucked into a quiet neighborhood in Smiths Falls, you'll love the small-town feel while still being close to everything Ottawa has to offer. It's the kind of home that feels easy to live in, and hard to leave. Come see it for yourself!
Inclusions: Fridge, Stove, Dishwasher, Washer, Dryer, Shed in backyard
