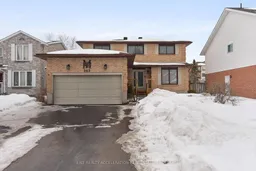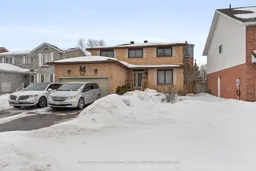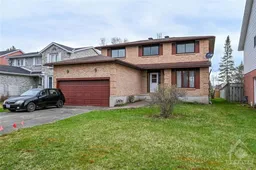This well-maintained four-bedroom, all-brick home is situated in a fantastic neighbourhood and is completely move-in ready. The lower level offers a versatile one-bedroom in-law suite, completed in 2021, making it ideal for extended family or guests. The kitchen has been recently renovated and features a tinted window for added privacy. A separate family room with a cozy fireplace provides a warm and inviting space to relax. The primary bedroom comfortably accommodates a king-size bed and includes a walk-in closet and ensuite. With newer flooring throughout, this home has seen numerous upgrades, including new shingles in 2021, a heat pump installed in 2024, and many updated doors and windows in 2022. Fresh paint from 2021 gives the space a bright and modern feel. Outside, the newer front porch adds charm, while the large back deck and fully fenced backyard create the perfect setting for outdoor enjoyment. There's even the option for a separate fenced area for pets. Built-in decorative lights on the home make holiday decorating effortless, with the ability to control them right from your phone. Don't miss the opportunity to see this beautifully updated home. Schedule your showing today!
Inclusions: Fridge, Stove, Built-In Dishwasher, Built-In Microwave, 2 Large Sheds, 2 Small Sheds, Garage Door Opener and Remote, Washer, Dryer, Window Coverings






