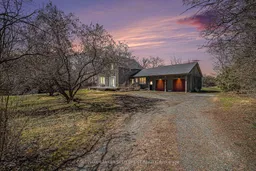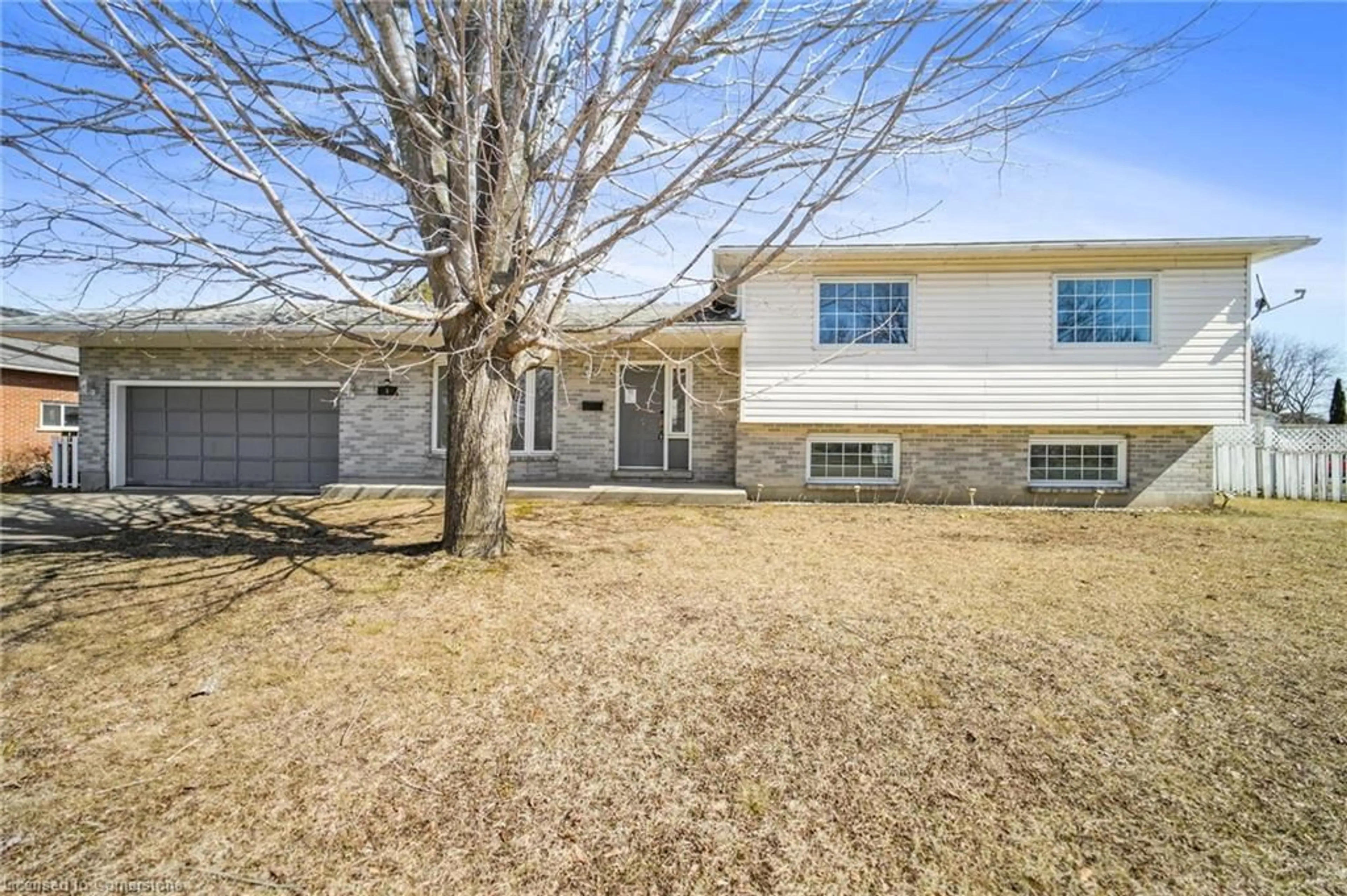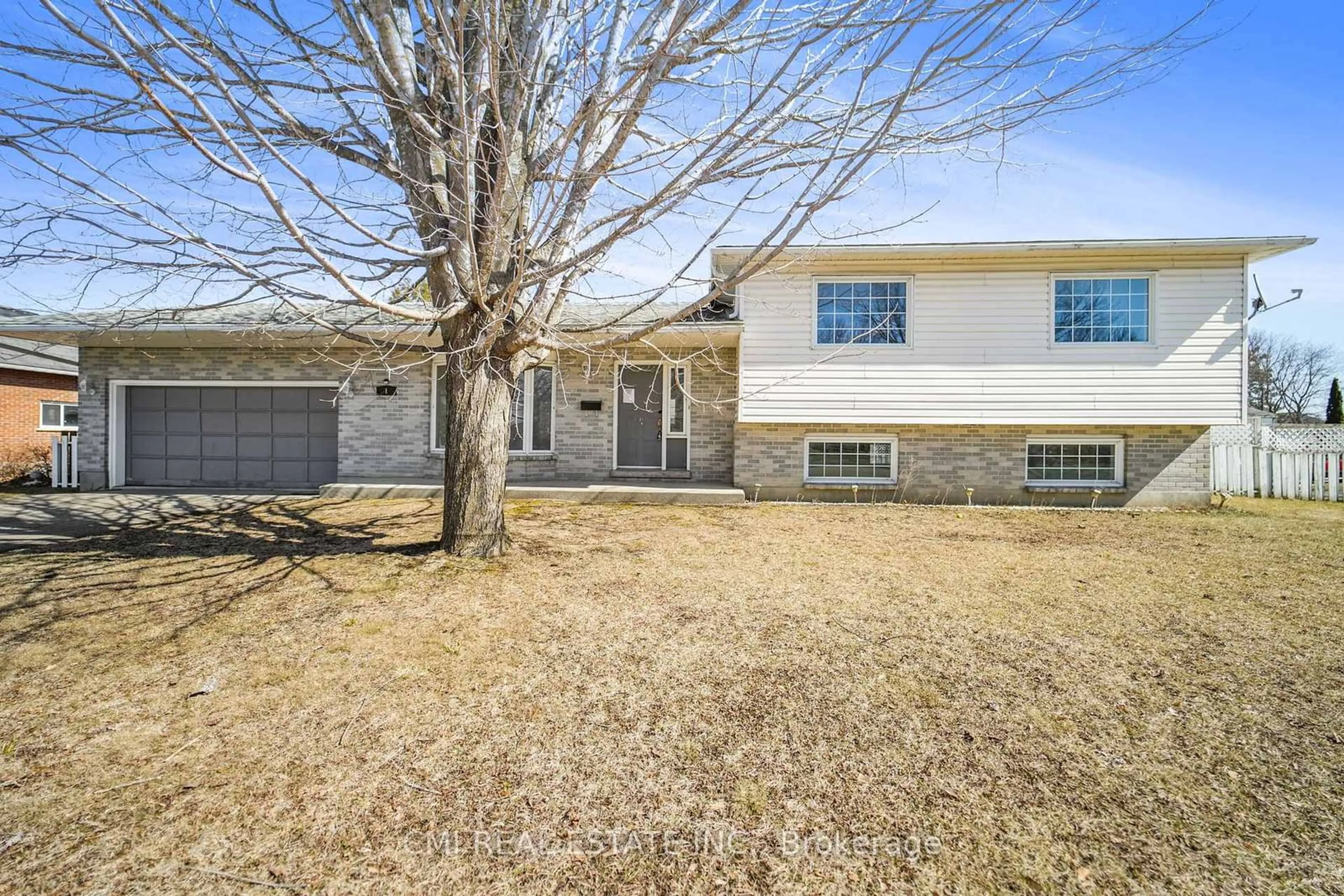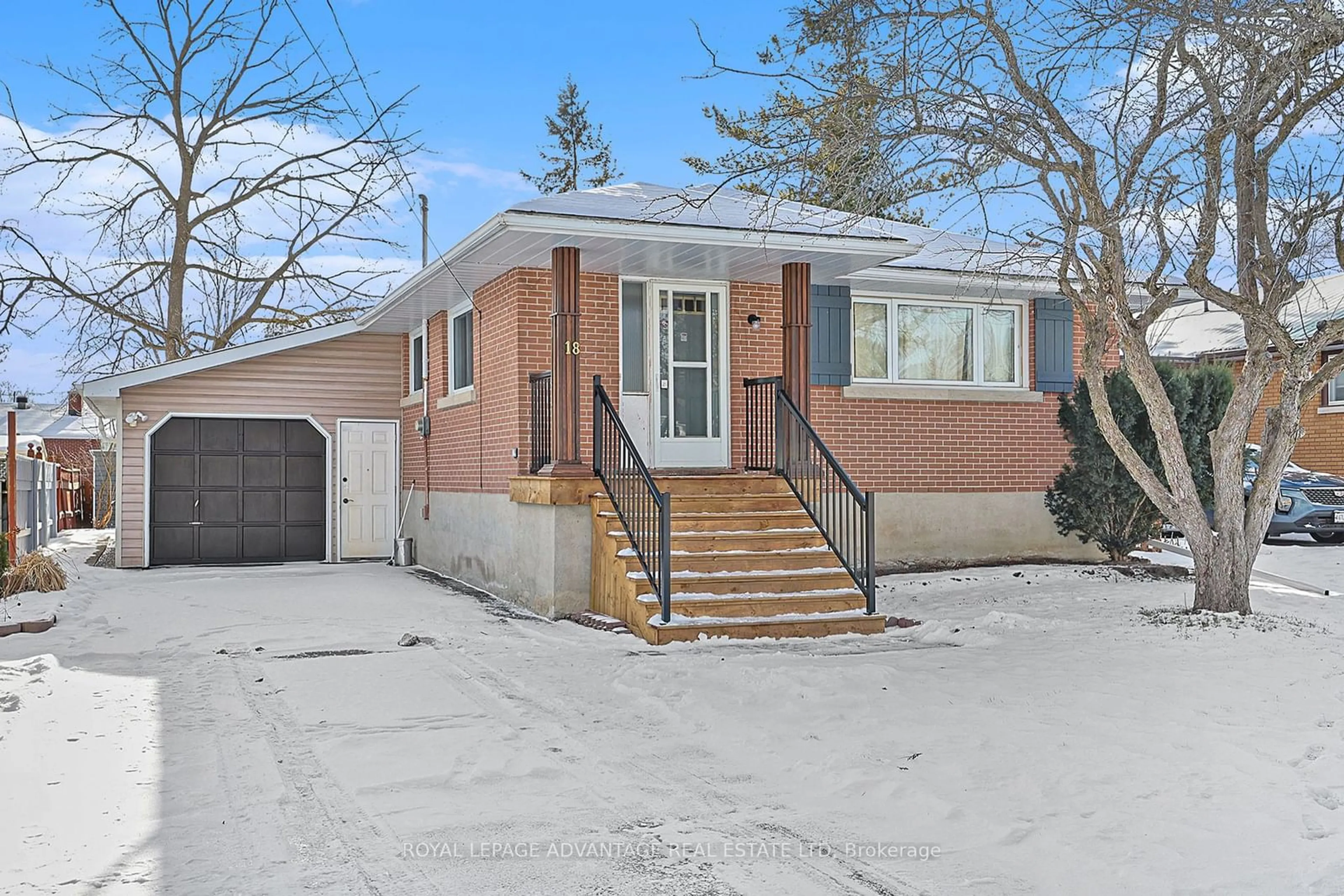Beautiful country home on a private lot within 10 minutes of the vibrant town of Perth! The perfect blend of rustic charm and modern convenience, the board & batten siding with cedar shake accents exudes a peaceful country farmhouse vibe. Featuring 2+1 bedrooms, 2 bathrooms, and an attached double garage, this home is designed for comfort and flexibility. Warm pine floors create a cozy, welcoming atmosphere continuing through the open-concept dining room with French doors and a pellet stove for added charm and warmth, and patio doors lead out to a spacious deck built in 2023, perfect for barbecuing and relaxing in the backyard. The main floor also features a well laid out kitchen with corner double sink & combined main floor laundry, a very pretty living room overlooking the gorgeous trees in the front yard, a super convenient mudroom, a 2-piece bathroom, and a main floor den that could serve as a third bedroom, home office, or creative space. Head upstairs to find a huge primary bedroom with walk-in closet, fresh and clean 4-piece bathroom, a second well sized bedroom, and a lovely landing perfect for curling up with a good book. Additional features include a recently installed heat pump (2024) ensuring efficient year-round comfort, 200 amp breaker panel (2024), Water heater & softener (2025), submersible well pump/casing extension (2022), 2 garden sheds, and your very own campfire pit. Surrounded by nature and tucked away from the road, this property promises the simple joys of country living without sacrificing access to amenities, shops, and dining in town. Don't miss your chance to own a slice of countryside paradise.
Inclusions: Refrigerator, Hood Fan, Countertop Range, Dishwasher, Wall Oven, Washer, Dryer, Hot Water Tank, Water Softener, Wood Pellets
 38
38





