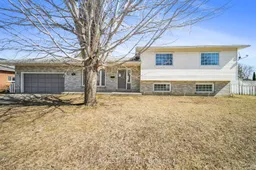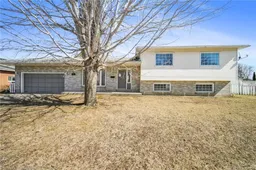Charming family room situated on a generous 80X100ft corner lot on a quiet cul-de-sac located in the heart of Perth steps to schools, parks, shopping, major hwys, conservation areas, & much more! Rarely offered versatile side-split layout. Long driveway, no sidewalks, provides ample parking for cars, RVs, & boats. Bright foyer presents open naturally lit front living room w/ large bow window. Formal dining space w/ French door W/O to rear deck & access to garage. Family sized Eat-in kitchen offers lots of cabinet & counterspace, additional W/O to rear deck. Upper lvl offers 3 spacious bedrooms & 1-3pc bath ideal for growing families. Lower level provides expansive family room w/ fireplace & sitting area complete w/ wet-bar perfect for buyers looking to host. Basement finished w/ 2 additional guest bedrooms, laundry room, & utility space. Lower family room & basement space can be converted to in-law suite or rental w/ walk-up access to the side yard. Endless potential! Huge backyard finished w/ deck & patio perfect for summer entertainment. Plenty of space for buyers looking to install a pool.
Inclusions: All fixtures permanently attached to the property in "as is" condition.





