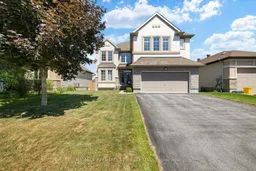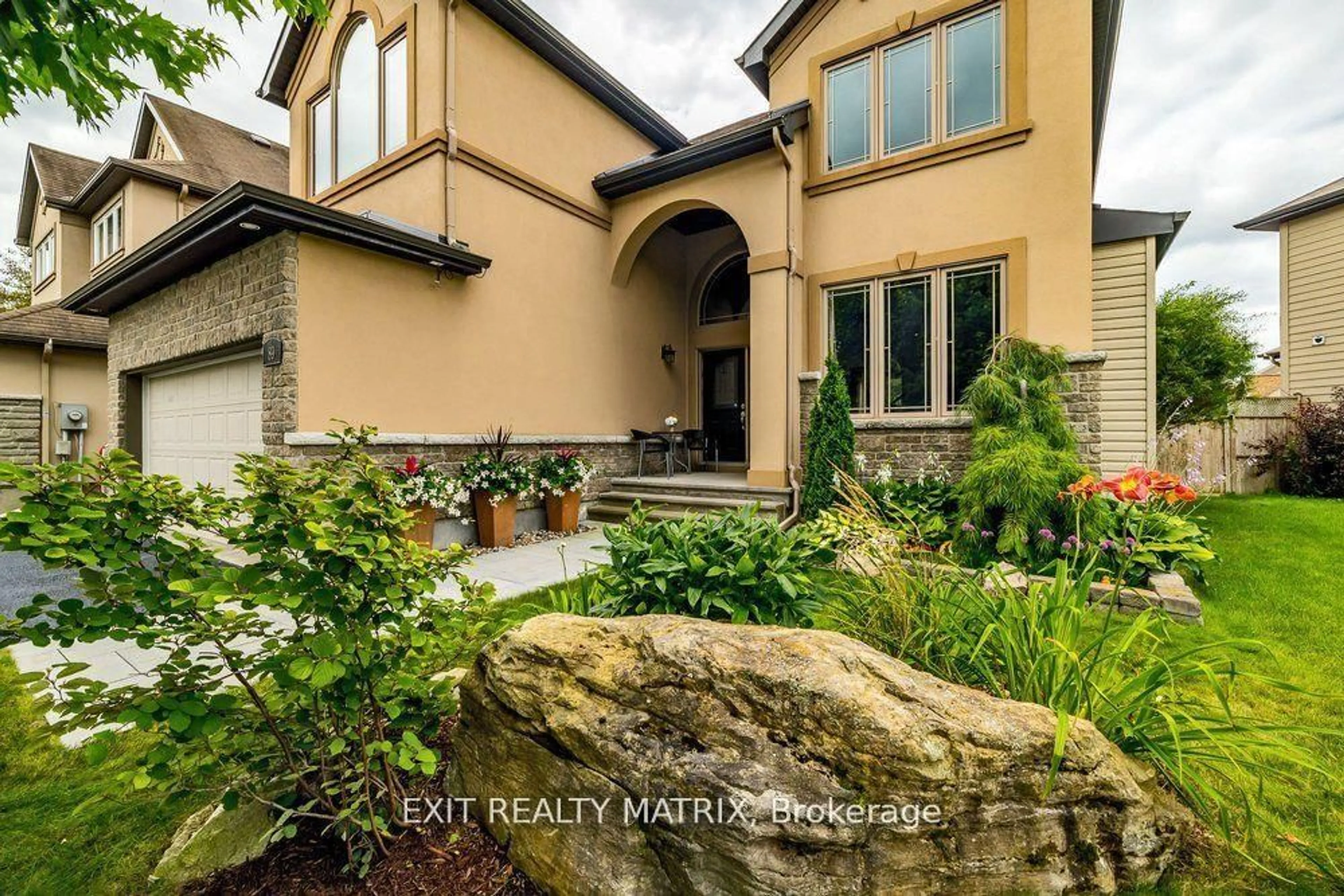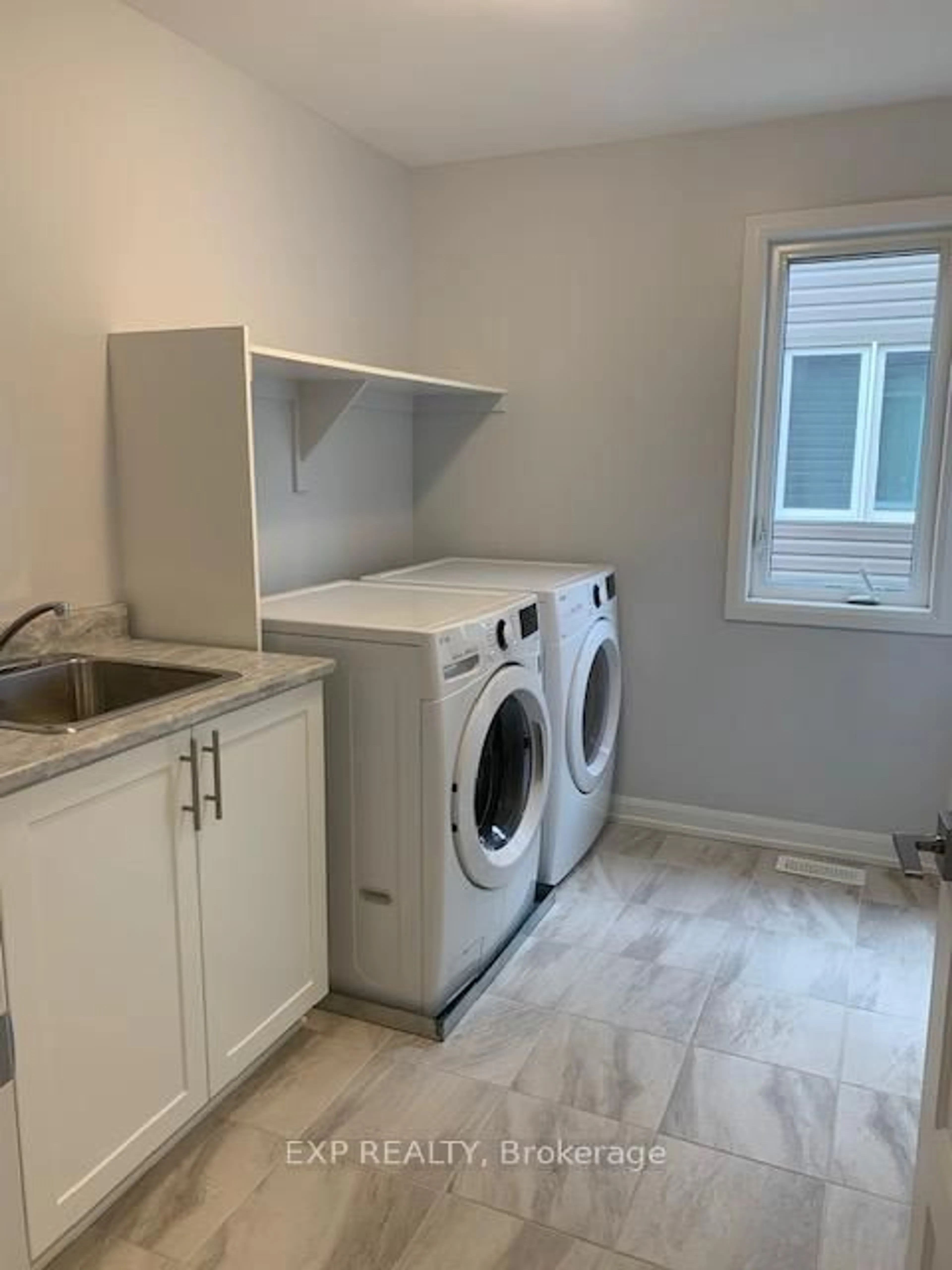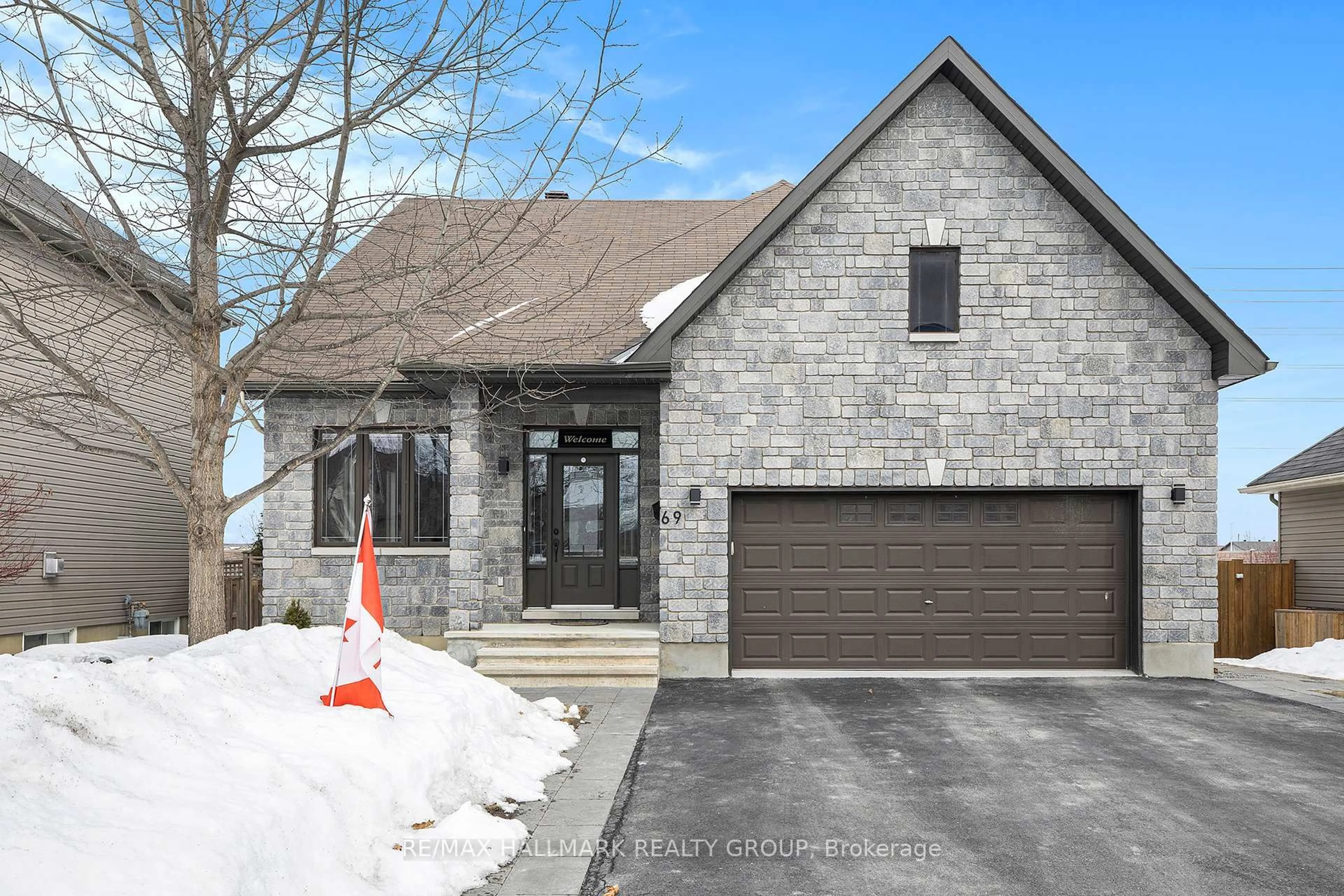"Go confidently in the direction of your dreams. Live the life you have imagined." - Thoreau. And if that life includes elegant design, thoughtful upgrades, and a location that connects nature, community, and convenience, this 4-bedroom, 3-bath home is the one to see. Set on a generous lot with a fully fenced yard, this home blends traditional charm with contemporary finishes. Double glass French doors welcome you into a sun-soaked main level with 9' ceilings, striking 8' doors, and a stunning 17' ceiling in the family and living rooms. A curved wood staircase adds just the right touch of drama. Deslaurier custom cabinetry, granite counters, upgraded light fixtures, and floor-to-ceiling custom drapes in the family room show that no detail was overlooked. The layout flows with purpose: formal living and dining rooms for special occasions, plus an eat-in kitchen and sun-soaked family room for everyday life. Theres even a dedicated main floor office for the remote work crowd.The 2-car garage, and parking for 6 vehicles ensure practicality meets polish. Downstairs, the unfinished basement offers oversized windows, perfect for future bedrooms or a bright rec space. Outside, the back deck has built-in stair lighting for evening ambiance, while the gazebo with electrical invites lingering late-summer dinners. You're just a short stroll to parks, schools, the arena, and Mississippi River trails. Even downtown is walkable, your morning coffee and evening ice cream cones are closer than you think.This is more than a home, it's a lifestyle built for connection, comfort, and a touch of everyday luxury.
Inclusions: Dishwasher, dryer, hood fan, refrigerator, stove, washer, ceiling fan, drapery tracks, window blinds, garage door opener, alarm system wired in, central vac, air exchanger
 50
50





