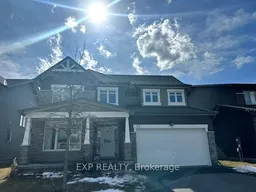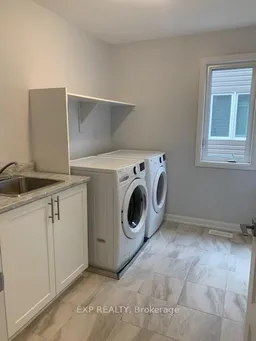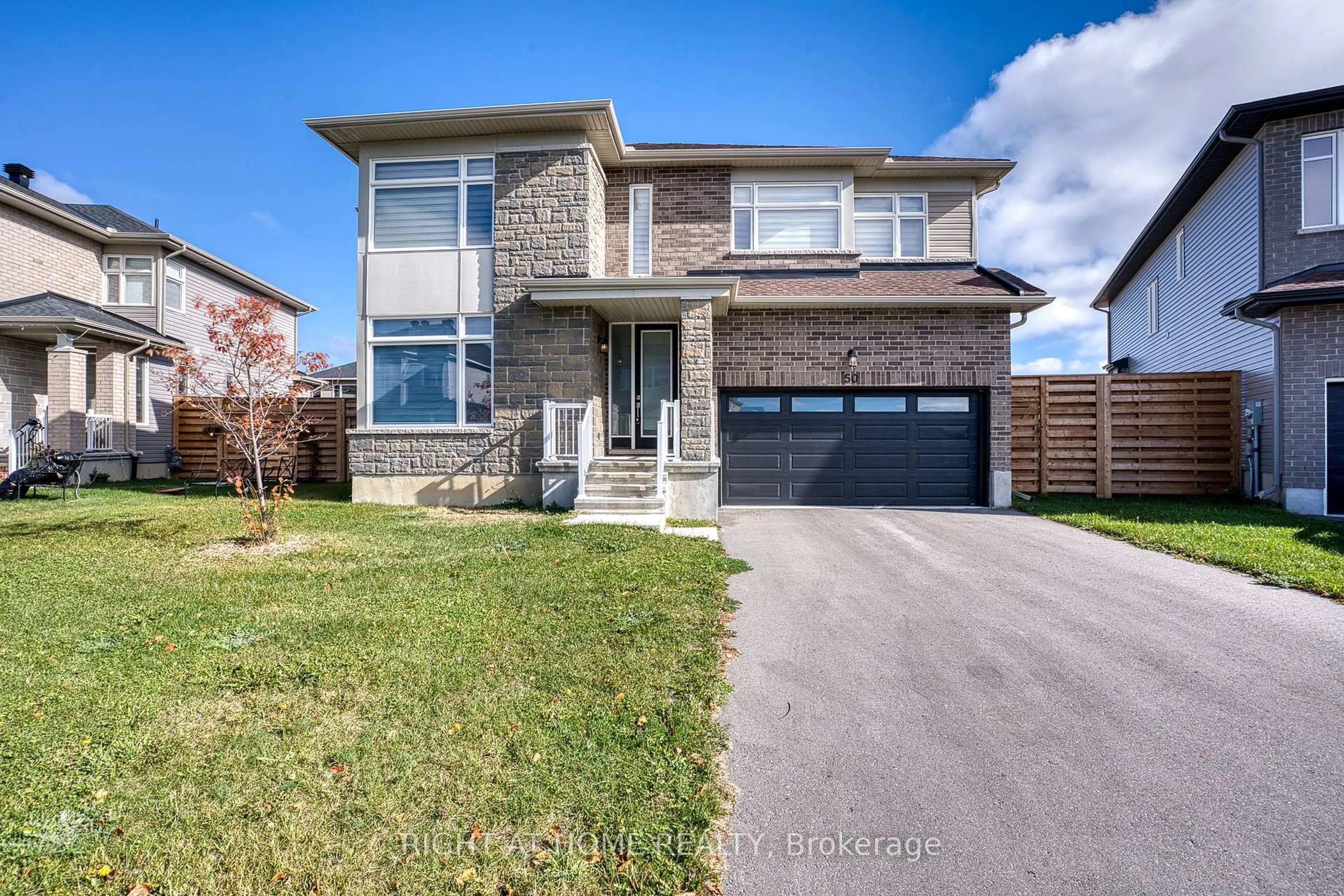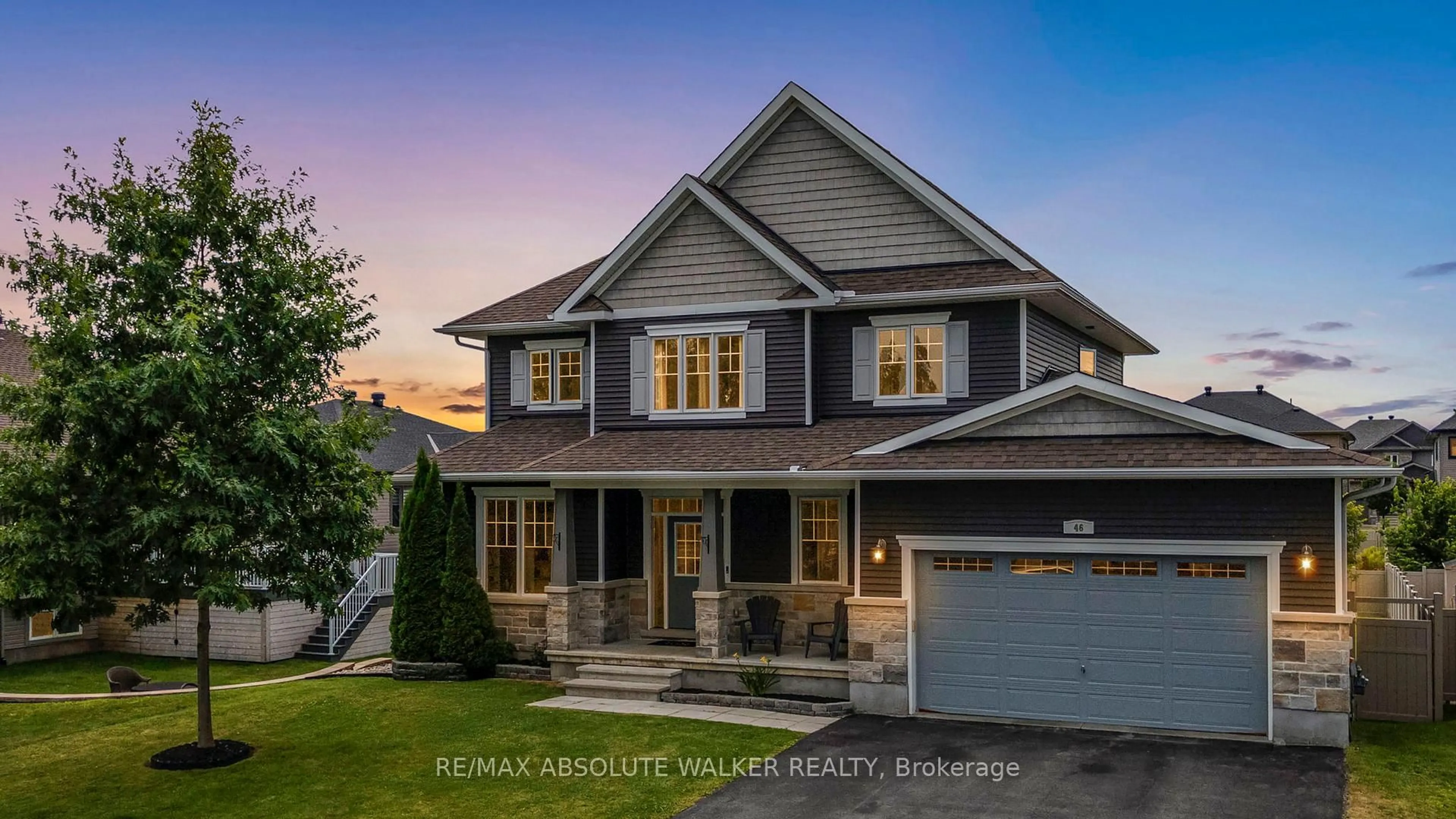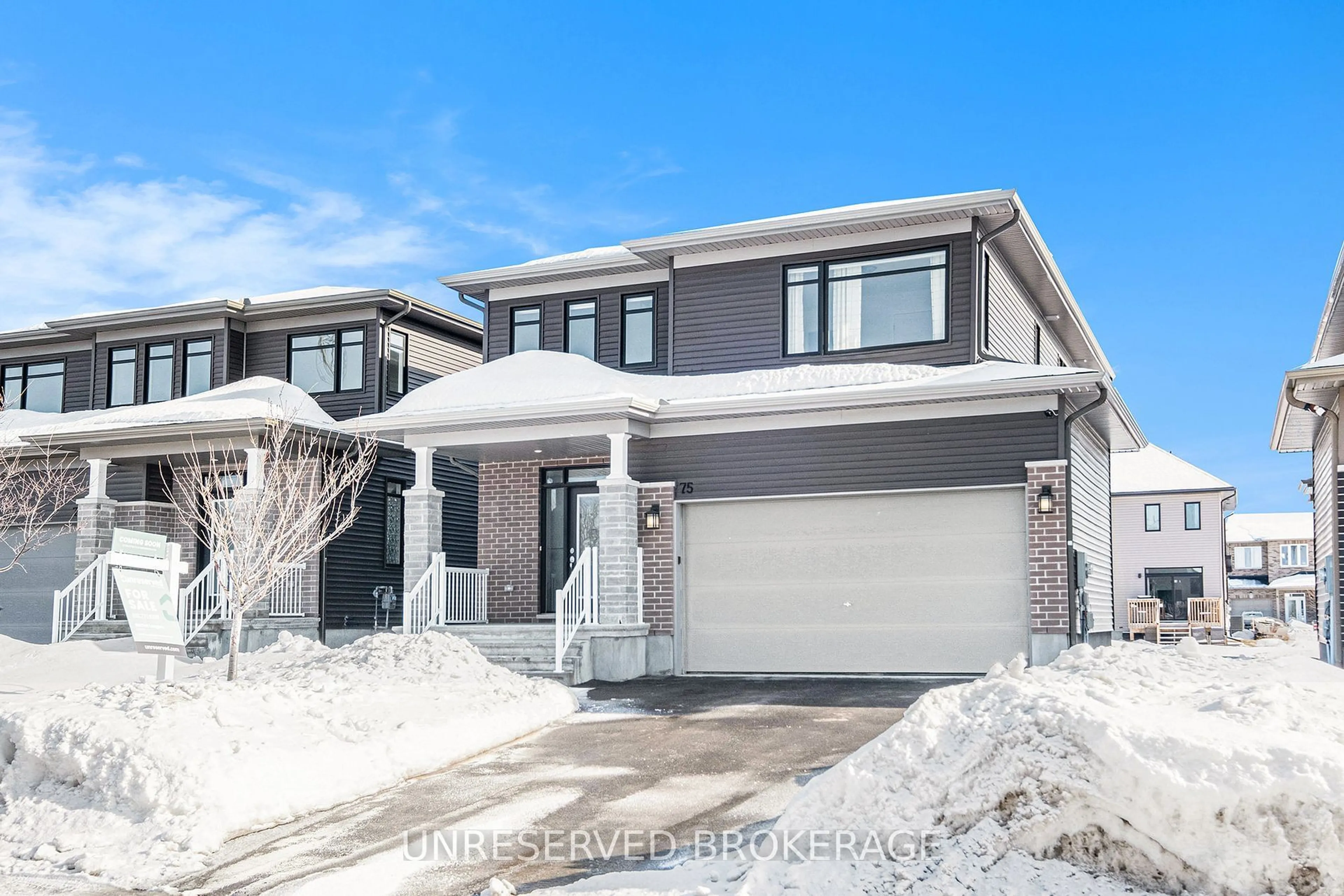Welcome to your dream home in the sought-after neighborhood of Carleton Place built by Longwood Homes! This 2726 sqft , 2018-built single home offers 4 bedrooms, 3.5 baths with a double car garage that sits on a 50' lot surrounded by a fenced backyard. Additional side entrance to mud room. The spacious main level boasts a 9-foot smooth ceiling, a formal dining room, living room, and family room covered by hardwood floors. This is further enhanced by pot lights, plenty of windows for abundant natural light, a delightful chef's kitchen offering an extended quartz countertop with a breakfast bar, undermount double sink, a walk-in pantry, and SS appliances. The extensive open concept great room, enhanced by a gas fireplace, is ideal for hosting and entertaining large gatherings. An elegant staircase leads to the upper level where you will find 4 bedrooms and 2 ensuite in addition to a shared bathroom; Primary bedroom has two large walk-in closets and an ensuite with double sink. The upstairs is complemented by a guest bedroom with its own 3-piece ensuite bathroom and a large walk-in closet, two additional sizable bedrooms and their own walk-in closets, plus a full bathroom and laundry. The pristine basement is awaiting your finishing touches that offers endless possibilities, includes roughed-in . Furthermore, enjoy an expansive backyard presenting tranquility, privacy, and plenty of space to relax or entertain. This amazing home is in a quiet family-oriented neighborhood; close to schools, parks, restaurants, shopping, hospital, highway 417, and leisure activities by Mississippi River. 24 hours irrevocable on all offers.
Inclusions: Fridge, Stove, Dishwasher, Microwave Hood Fan, Washer, Dryer, Light Fixtures, Gas Furnace, Central Air Conditioner, Auto Garage Door Opener
