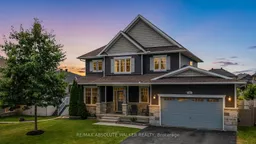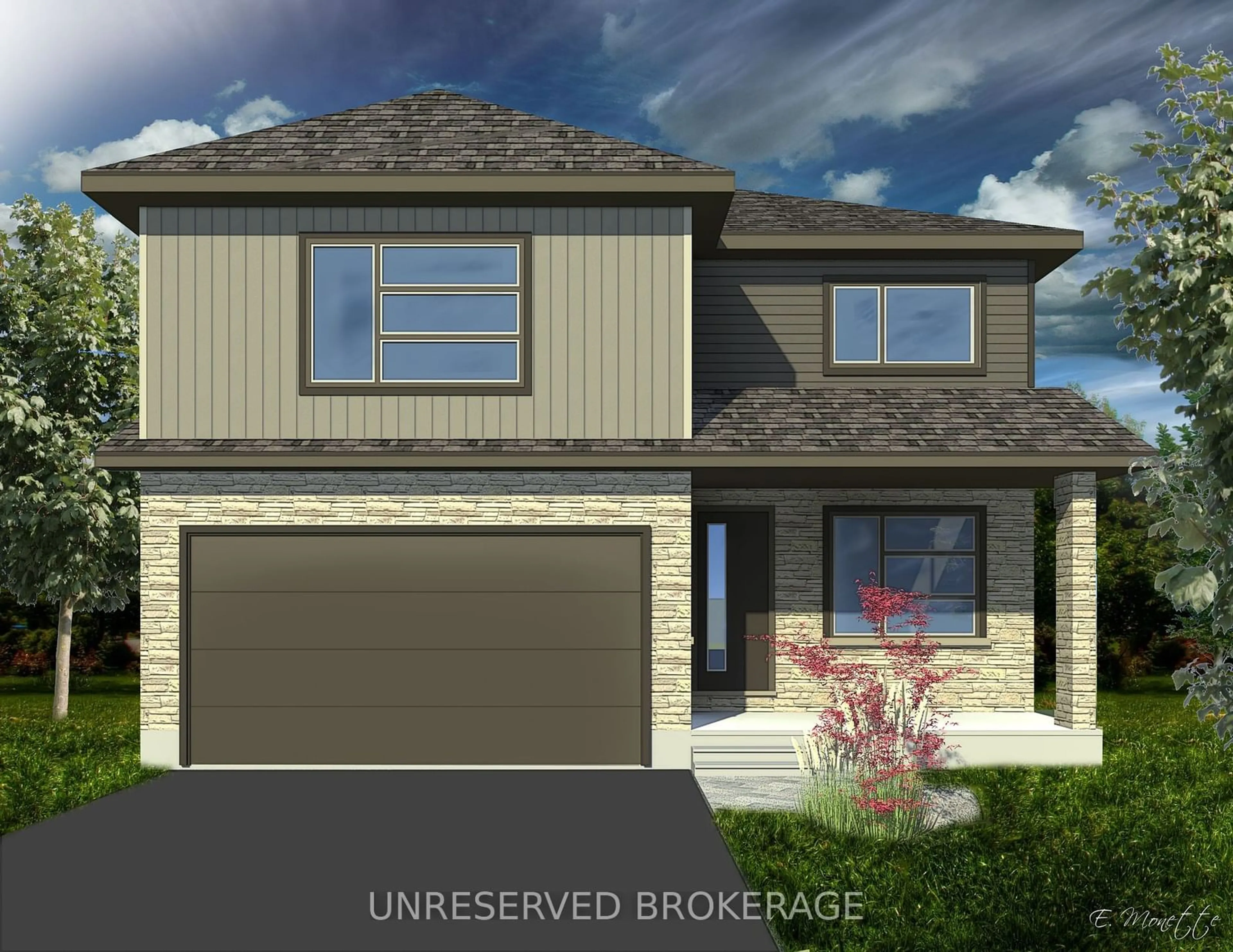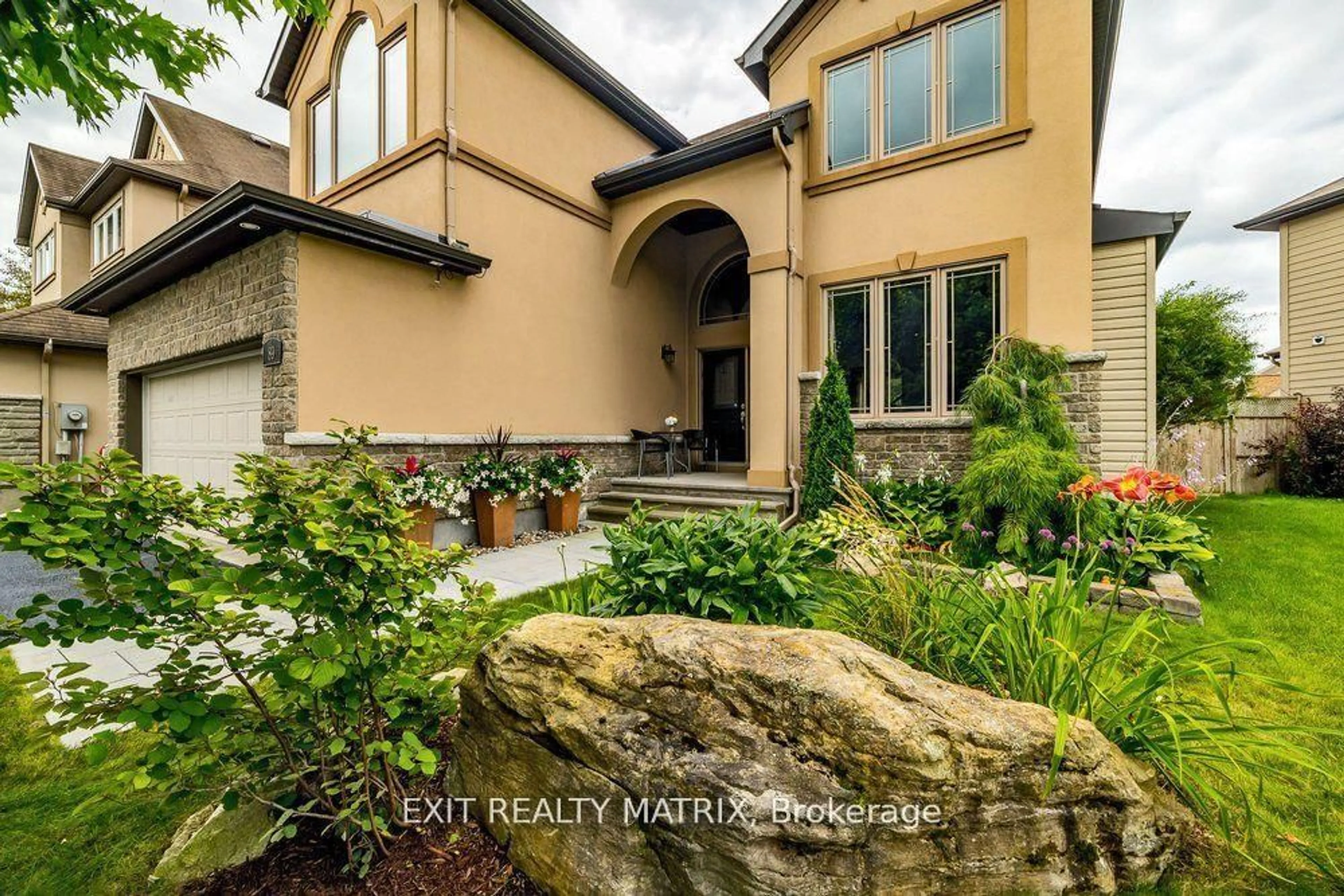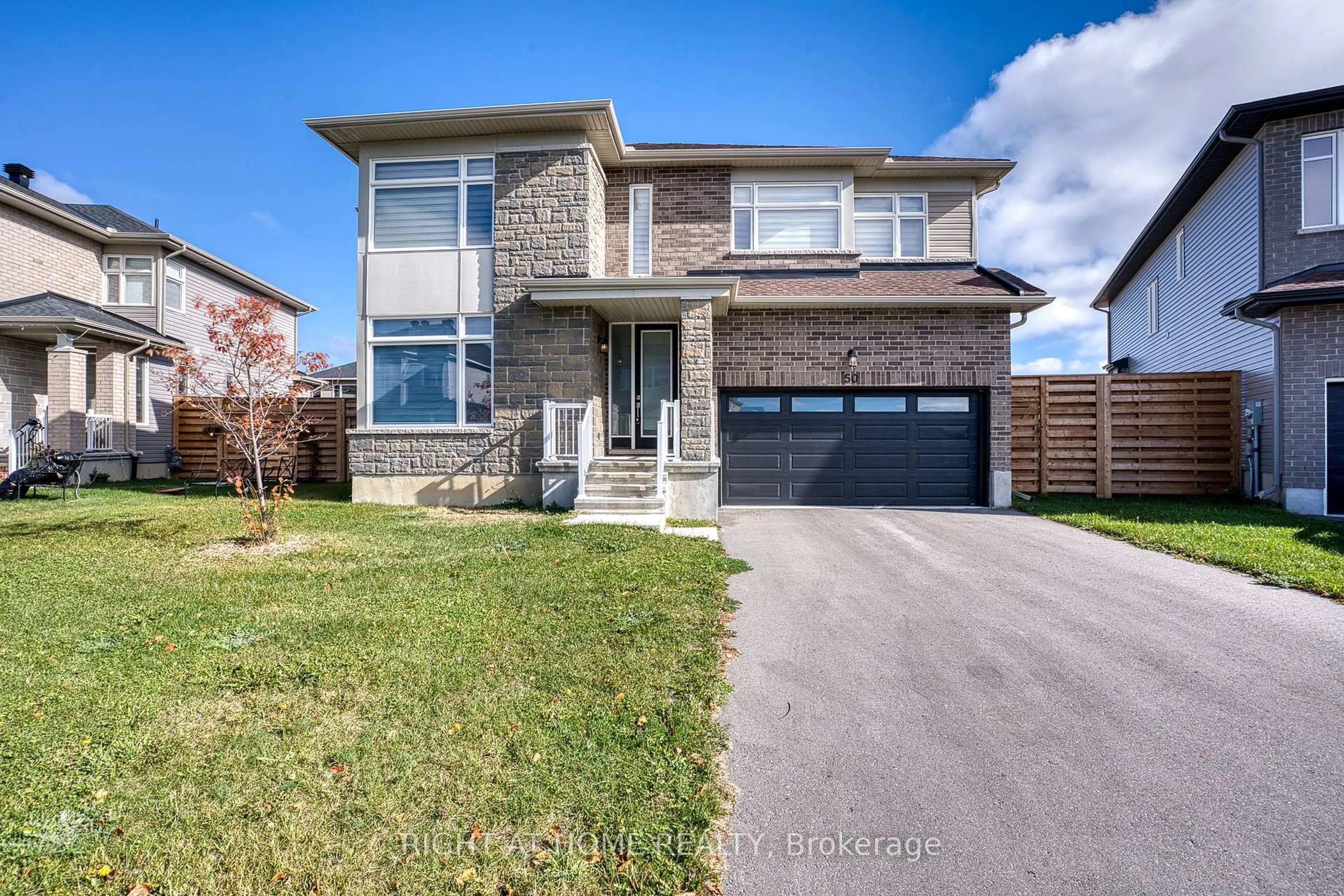Nestled on a premium cul-de-sac lot in the sought-after HighGate Subdivision, this beautifully appointed 4 bed + den, 3.5 bath home offers both comfort and sophistication. Built in 2017, it blends modern construction with thoughtful upgrades throughout. Step inside to an open-concept main floor filled with natural light, highlighted by hardwood floors, pot lights, and a warm, welcoming layout perfect for everyday living and entertaining. The spacious kitchen boasts granite countertops, generous cabinetry, and a bright, sunlit eating area overlooking the expansive backyard. Hardwood stairs lead to the upper level, where you'll find four generous bedrooms, including a primary suite with a walk-in closet and spa-inspired ensuite. A standout feature is the oversized second-floor laundry room flooded with natural light and providing ample space for storage and organization. The fully finished basement includes a full bathroom, offering additional living space for guests, hobbies, or a home gym. Outside, enjoy the professionally landscaped yard with a full irrigation system covering the front, back, and garden areas perfect for low-maintenance outdoor living. The deep lot offers space to unwind or entertain, and the quiet, family-friendly street adds to the appeal. Located just minutes from schools, parks, restaurants, and recreation with Mississippi Lake nearby for year-round activities this home offers the best of small-town living with easy access to the city.
Inclusions: Stove, Dryer, Washer, Refrigerator, Dishwasher, Hood Fan
 43
43





