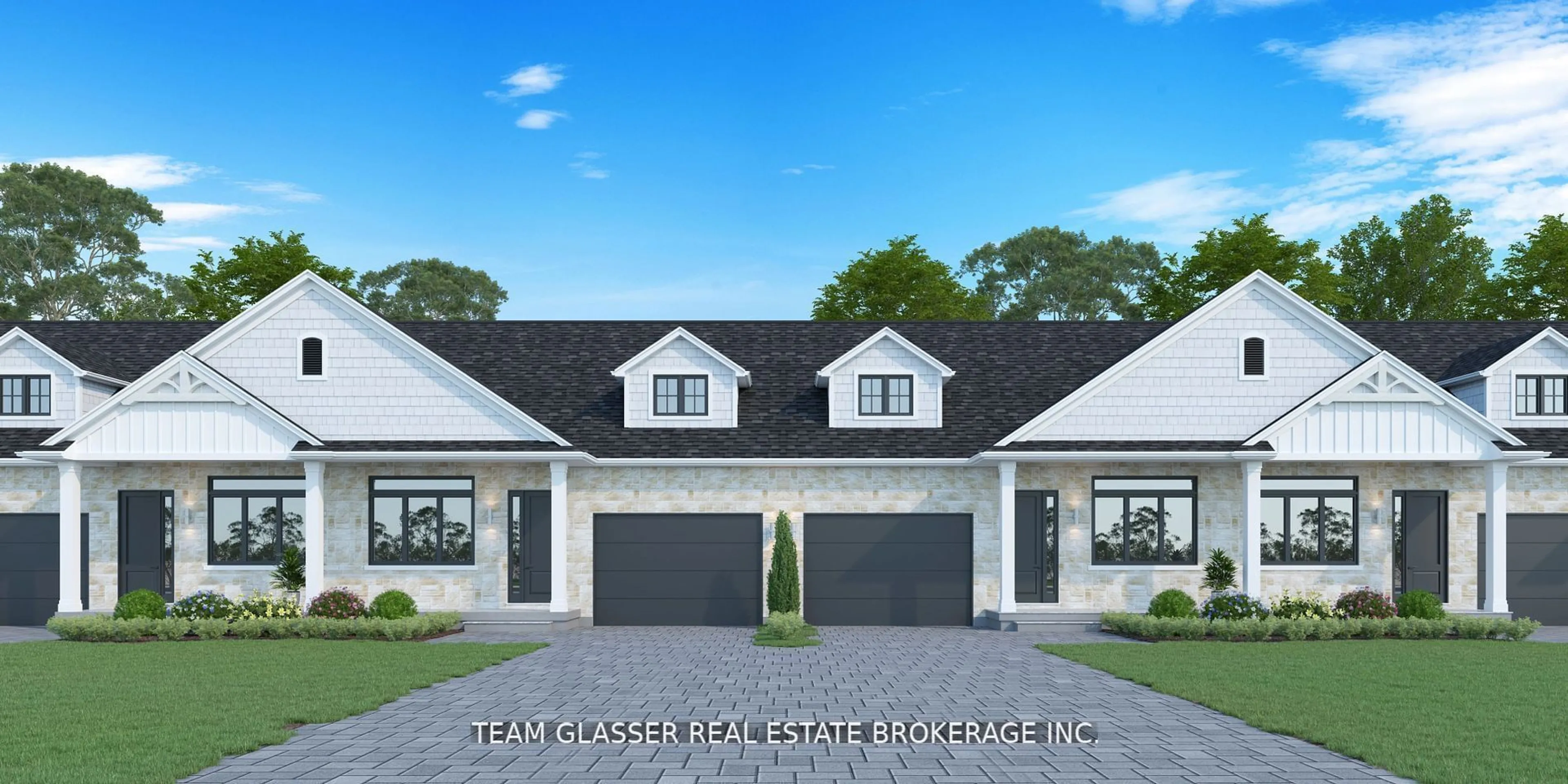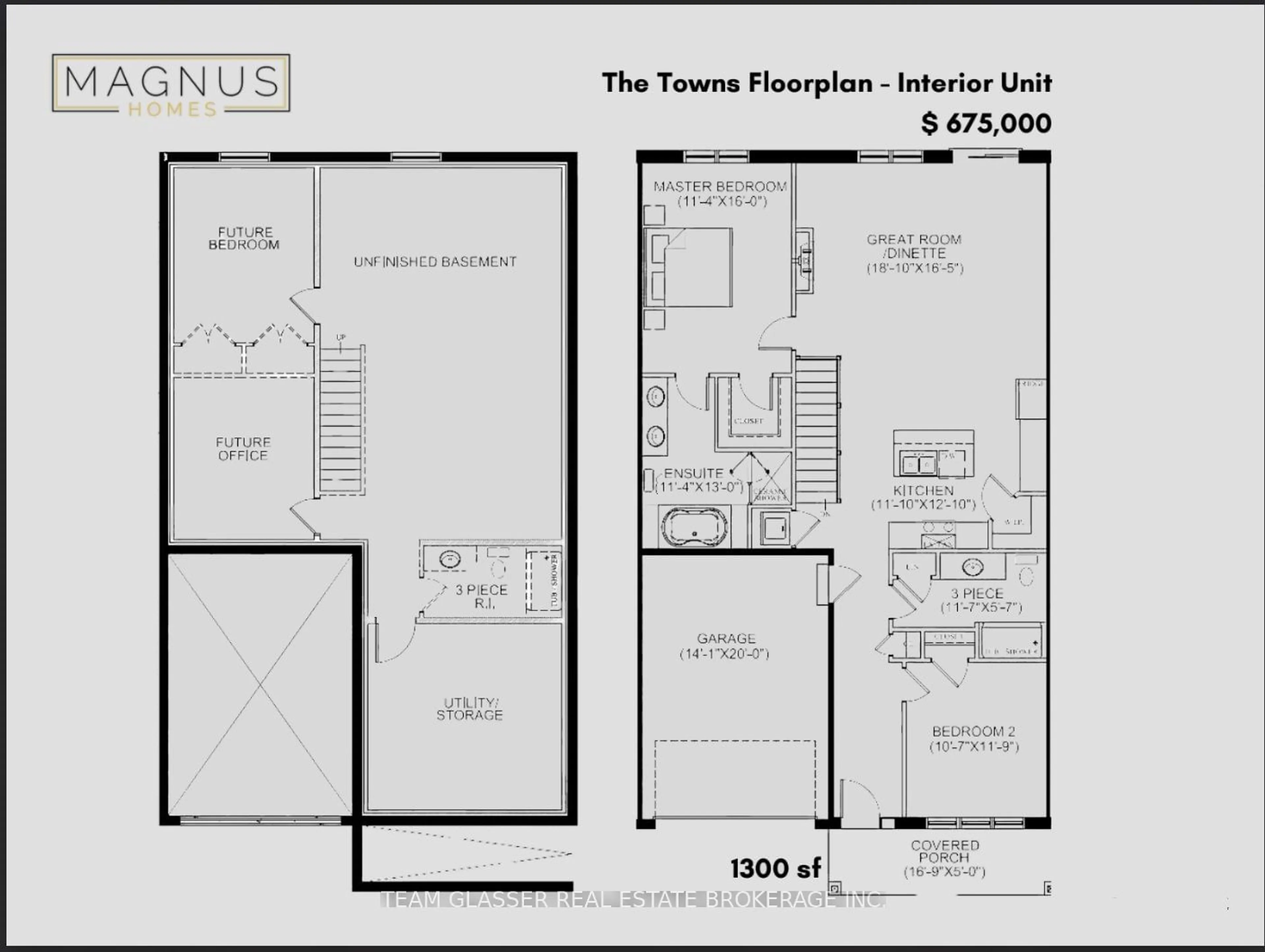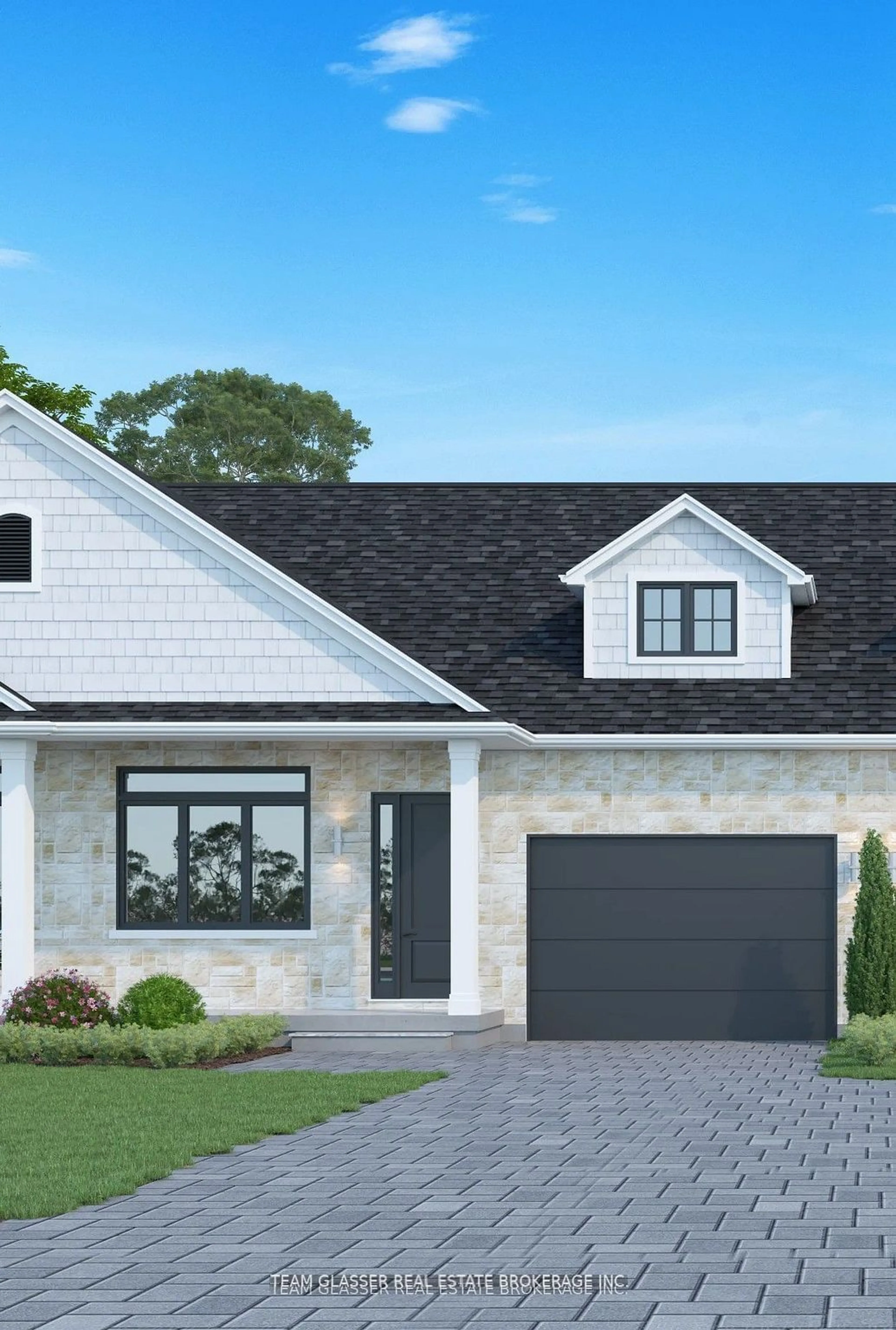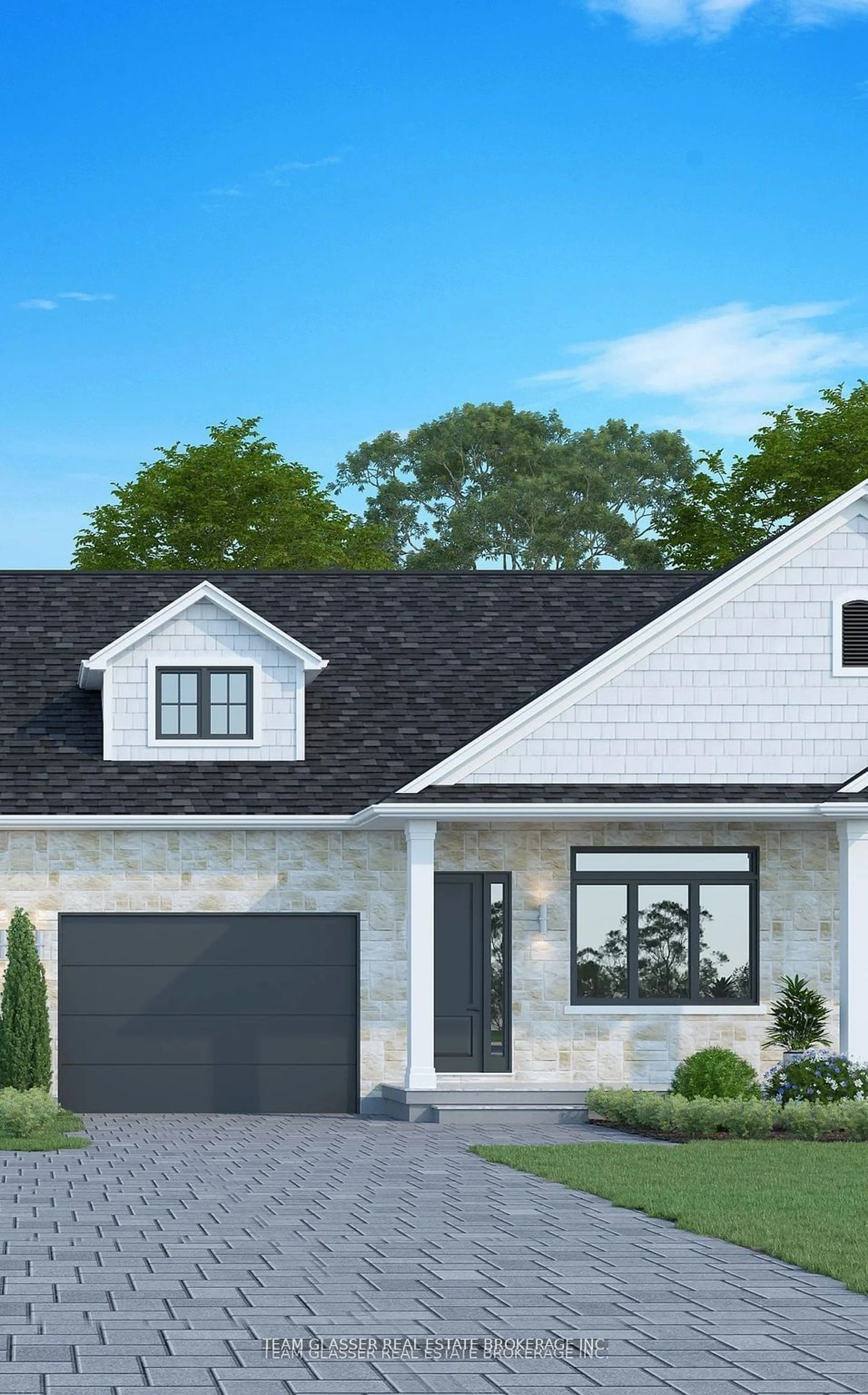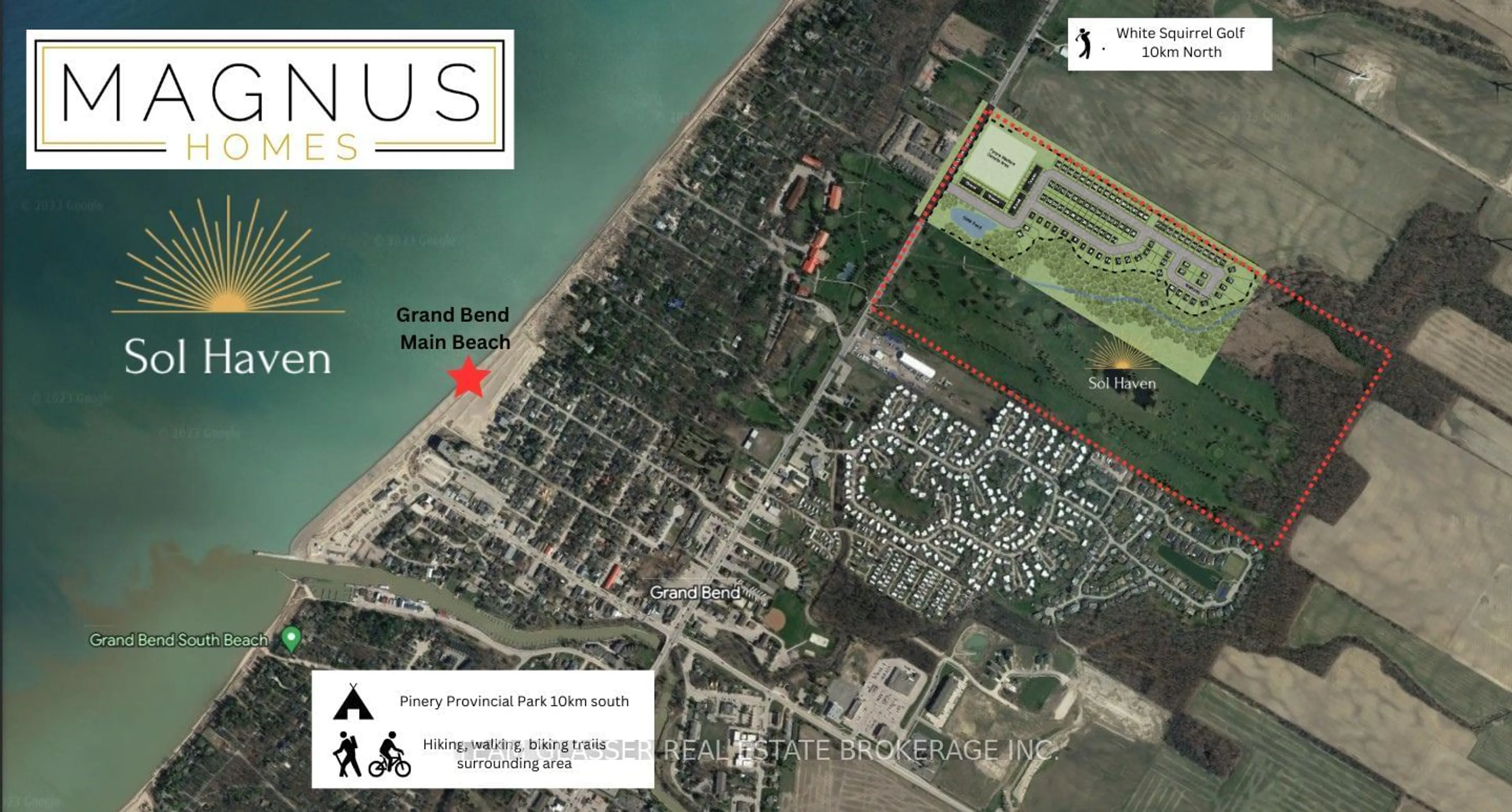22 Dearing Dr #(Block 2), South Huron, Ontario N0M 1T0
Contact us about this property
Highlights
Estimated valueThis is the price Wahi expects this property to sell for.
The calculation is powered by our Instant Home Value Estimate, which uses current market and property price trends to estimate your home’s value with a 90% accuracy rate.Not available
Price/Sqft$500/sqft
Monthly cost
Open Calculator
Description
TO BE BUILT -Welcome to the Magnus Townhomes at Sol Haven in sought after Grand BEND! **PHOTOs are of other Magnus builds* These One Floor (Interior Unit) are 1272 sq ft FREEHOLD bungalows (you OWN the land and building) are perfect for an active lifestyle-10 minutes walk to golf, restaurants, cafe's or beach! Tastefully decorated in neutral tones, with quality finishings by Magnus Homes. Open concept great room with lots of windows, higher ceilings(plus high ceilings in the basement, perfect for an in-law suite.), gas fireplace, engineered Hardwood floors, and patio doors to the garden. Sit around quartz top island for entertaining or food prep with open dining area. Primary bedroom is good-sized with walk-in closet and double sink ensuite with Tub & tiled and glass shower. The 2nd bedroom could also be a den or office at the front with a 3 piece close-by. Single car garage with drive off the road-YOU own the land - No Condo Fees!! The Lower-level is left for your finishing - or have Magnus Homes finish it to your needs. *NOTE - This is Interior but End units Stairs from the garage to the basement allows for multi-generational living or separate suite for your guests!* Builder hopes to start construction soon for Late2025 closings! Plan your retirement or part-time beach community lifestyle! Book your Townhome today. 10% required to hold one for you. This is the first of 4 blocks available. Closings for ALL these townhomes in late 2025. The Beauty of Lake Huron and it's best Beach - Experience that Vacation feeling everyday and don't miss another Sunset!
Upcoming Open House
Property Details
Interior
Features
Main Floor
Great Rm
5.74 x 5.0carpet free / Open Concept / Sliding Doors
Kitchen
3.86 x 4.19Combined W/Dining / Pantry
Br
3.58 x 3.23Primary
3.45 x 4.88W/I Closet
Exterior
Parking
Garage spaces 2
Garage type Attached
Other parking spaces 1
Total parking spaces 3
Property History
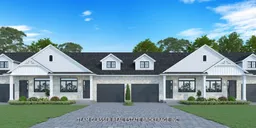 17
17
