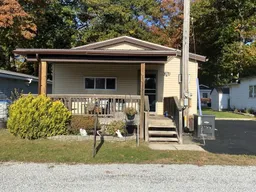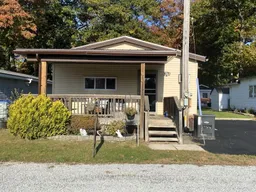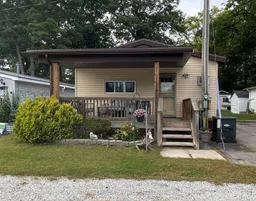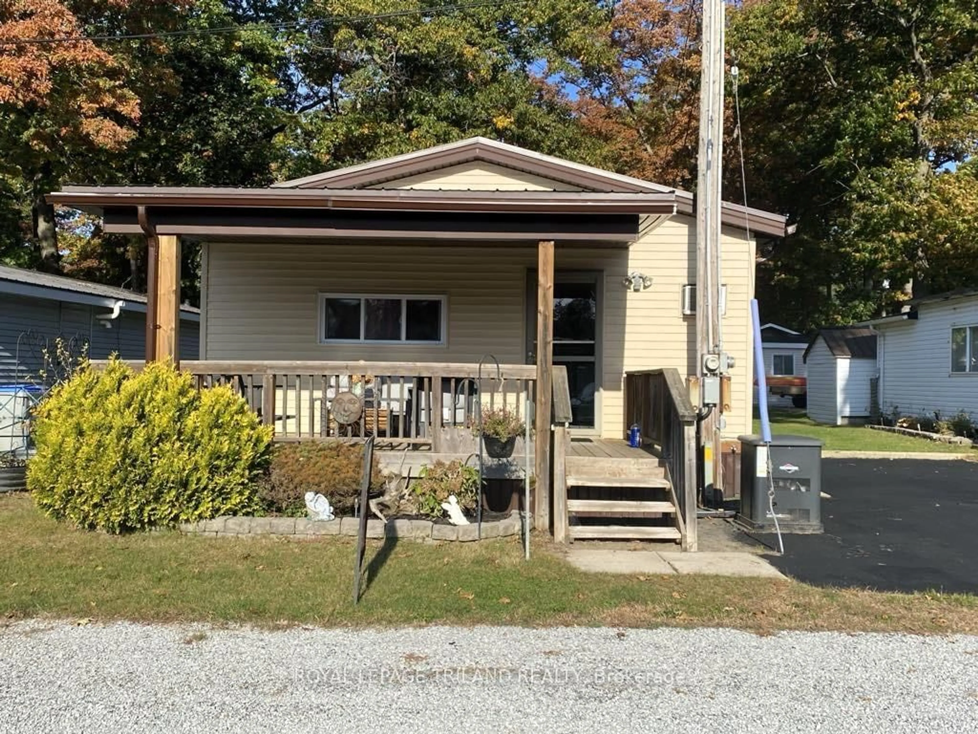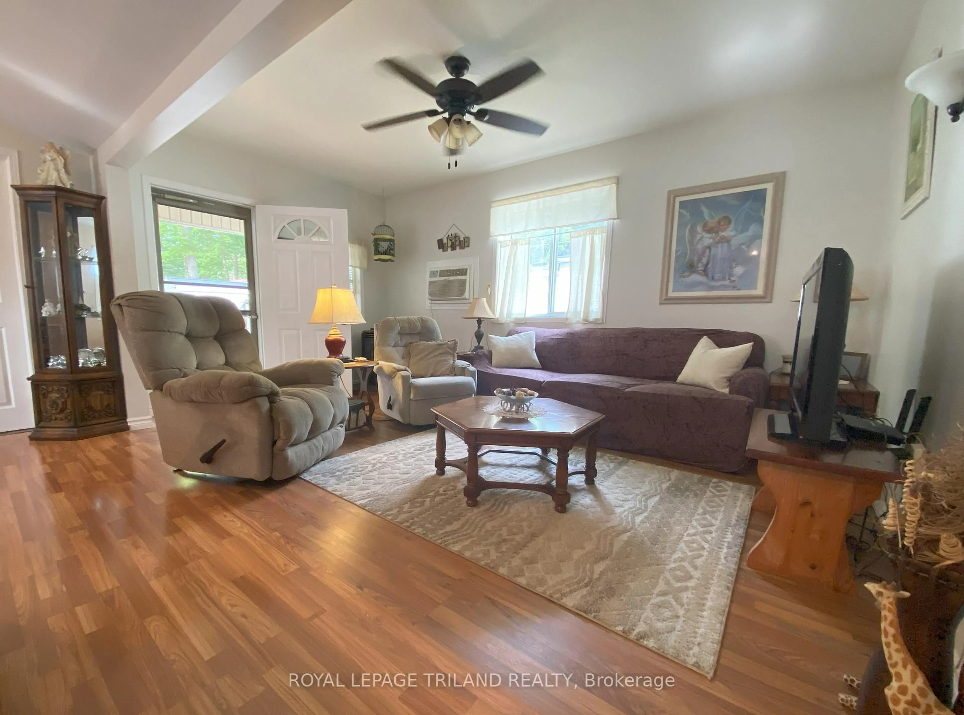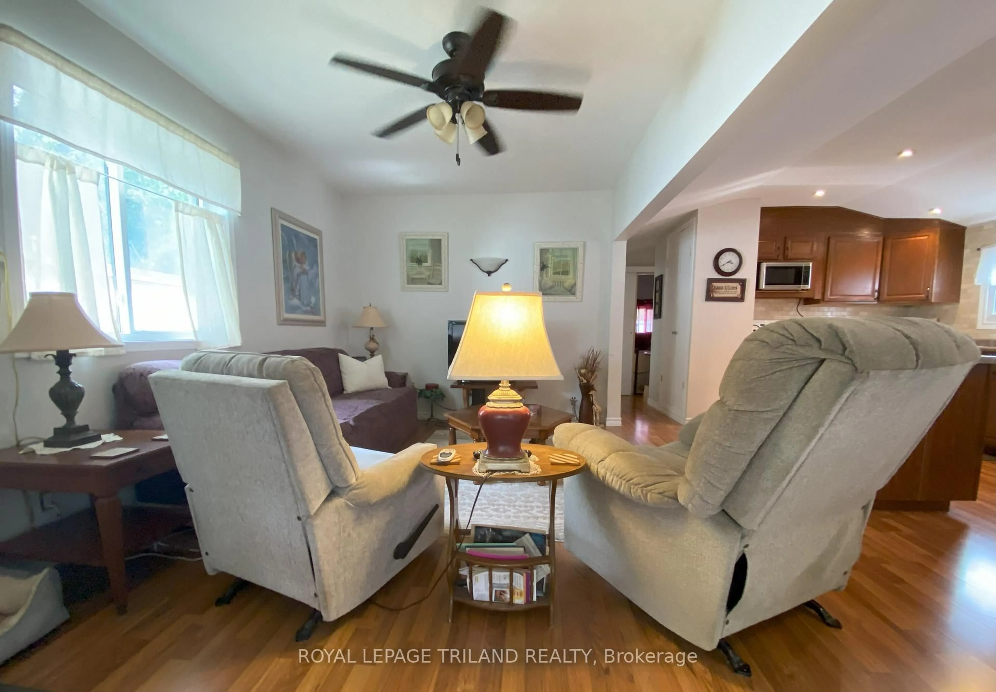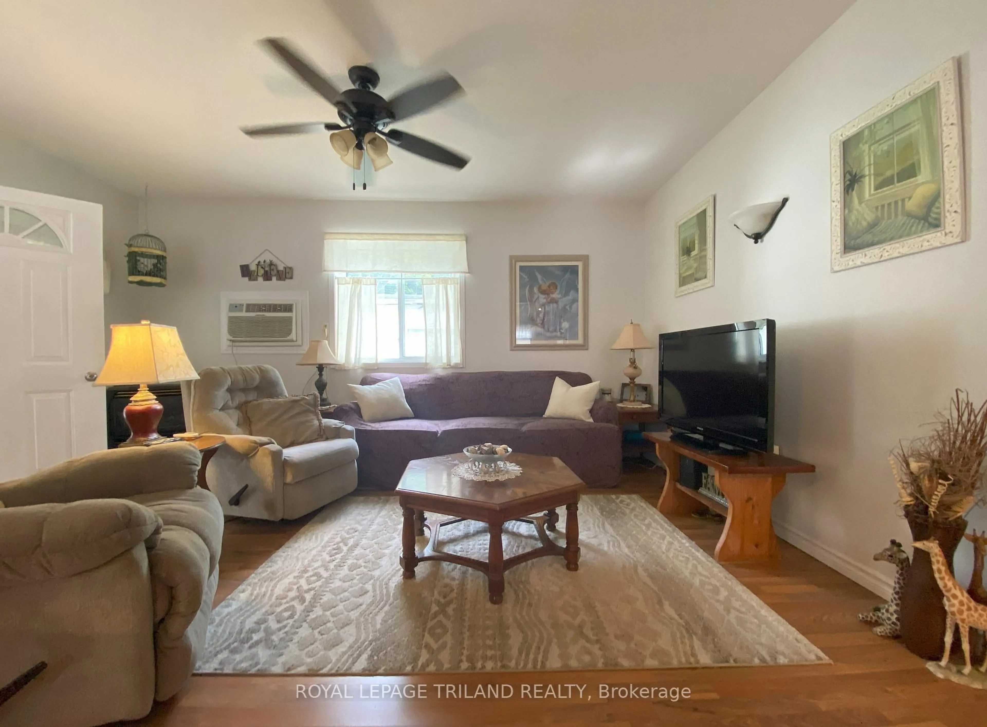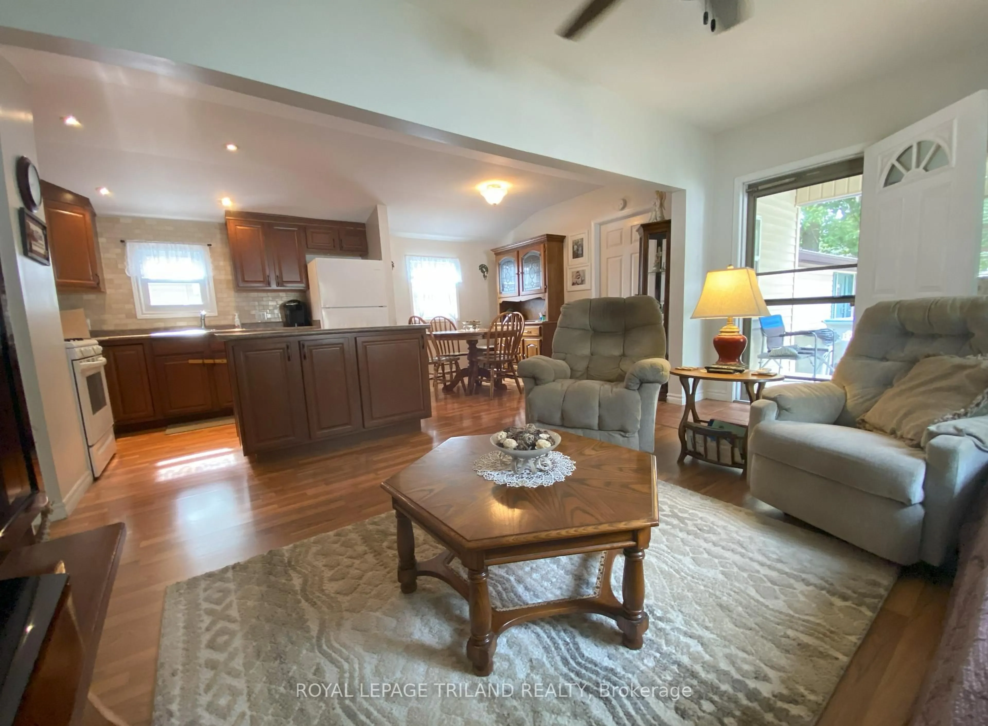9951 Northville Cres #2, Lambton Shores, Ontario N0M 2N0
Contact us about this property
Highlights
Estimated valueThis is the price Wahi expects this property to sell for.
The calculation is powered by our Instant Home Value Estimate, which uses current market and property price trends to estimate your home’s value with a 90% accuracy rate.Not available
Price/Sqft$198/sqft
Monthly cost
Open Calculator
Description
Welcome to Oak Grove Park in beautiful Lambton Shores; the heart of Cottage Country, where this well-maintained 2-bedroom, 1-bath mobile home offers comfortable year-round living just minutes from the sandy beaches of Lake Huron. Enjoy outdoor living with a spacious covered front deck, plus an additional covered rear deck and patioperfect for entertaining or relaxing. An insulated and heated workshop/shed adds extra space for hobbies or storage. Inside, the bright kitchen with island flows into a cozy living area, while the primary bedroom features a built-in closet/dresser and semi-ensuite access. A gas generator ensures peace of mind no matter the season. Surrounded by nature and close to multiple golf courses and the stunning Pinery Provincial Park, this is a fantastic opportunity for those seeking full-time living or a peaceful weekend escape. Land lease for new owners is approximately $400/month.
Property Details
Interior
Features
Main Floor
Laundry
4.63 x 3.02W/O To Deck
Living
4.78 x 3.05Gas Fireplace / W/O To Deck / Open Concept
Kitchen
3.35 x 3.47Centre Island / Open Concept
Dining
2.13 x 3.47Open Concept
Exterior
Parking
Garage spaces -
Garage type -
Total parking spaces 2
Property History
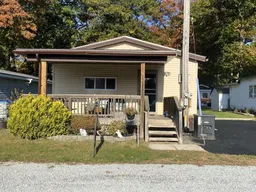 46
46