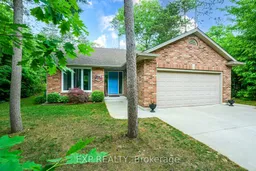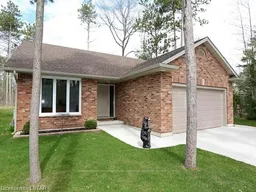Tucked away in the peaceful, tree-lined neighbourhood of Huron Woods, this charming brick bungalow offers the perfect blend of comfort, style, and an unbeatable lakeside lifestyle. Whether you're seeking a year-round residence or a four-season cottage escape, this property delivers on all fronts. Enjoy deeded access to the pristine beaches of Lake Huron, along with exclusive community amenities including a clubhouse, tennis / pickleball courts, a playground, canoe storage, and access to the tranquil Old Ausable River Channel. From the moment you step inside, pride of ownership is unmistakable. The thoughtfully designed open-concept layout features soaring vaulted ceilings, main floor laundry, and quality finishes throughout. The custom kitchen is a cooks dream, complete with stone countertops, stainless steel appliances, and easy access to an expansive deck ideal for entertaining or simply relaxing in natures beauty. The lower level significantly expands your living space, with an additional bedroom, a dedicated workshop, a fitness area, and a spacious L-shaped recreation room ready to suit your needs be it a games area, home theatre, or guest retreat. This property is more than just a home or cottage; it's an opportunity to enjoy the exceptional beauty and recreational opportunities that Huron Woods and nearby Pinery Provincial Park provide. Enjoy easy access to world class sunsets, shopping, restaurants, marinas, golf courses, wineries, breweries, and more, all just a short drive away. Don't miss your opportunity to own a slice of paradise in Grand Bend - where nature, community, and comfort come together in perfect harmony.
Inclusions: Refrigerator, Stove, Dishwasher, Washer, Dryer, Window Coverings





