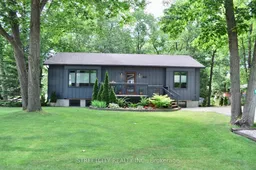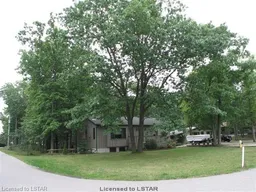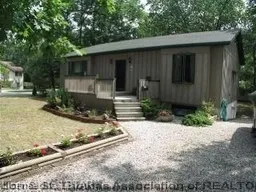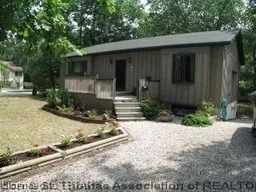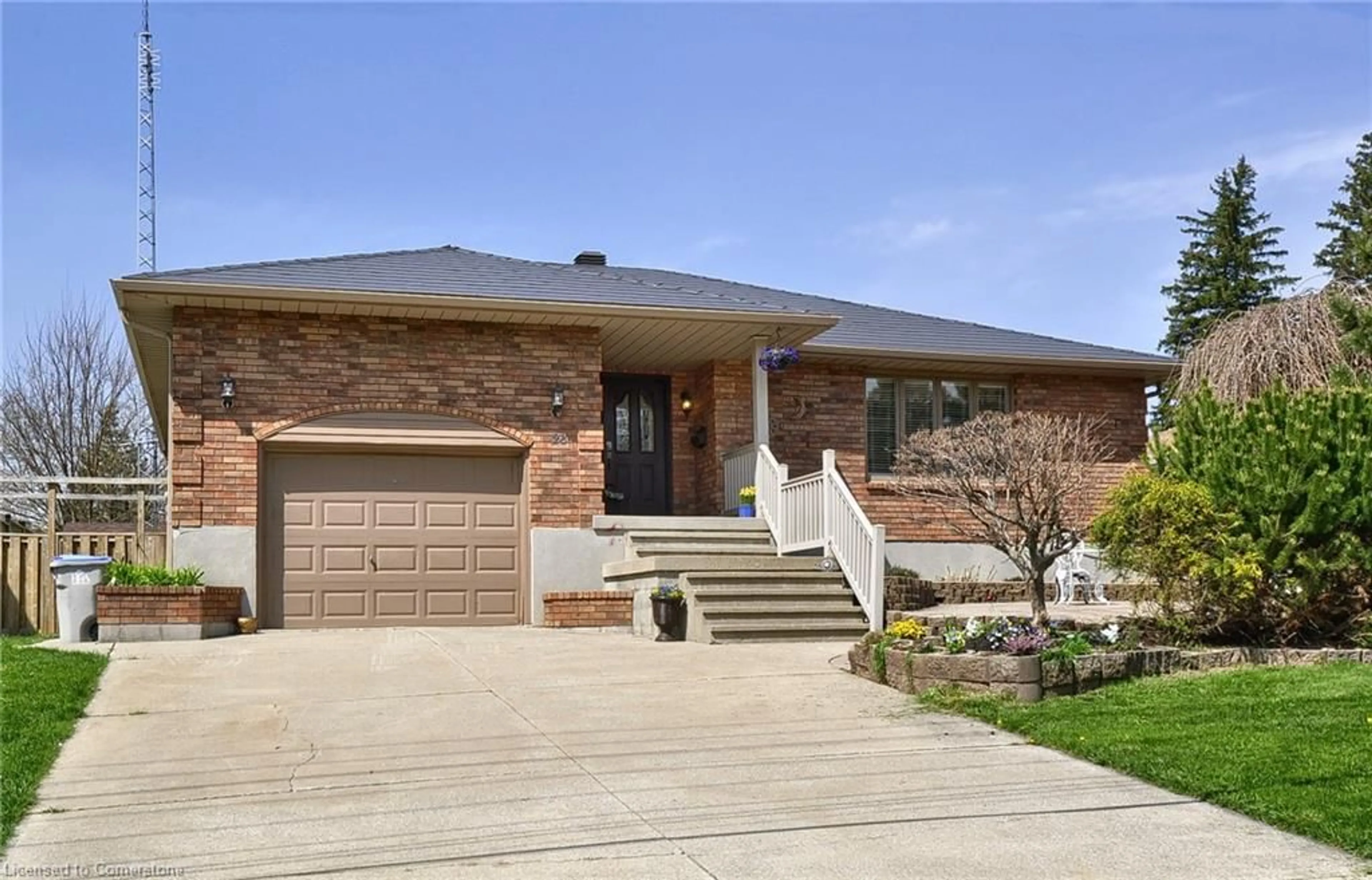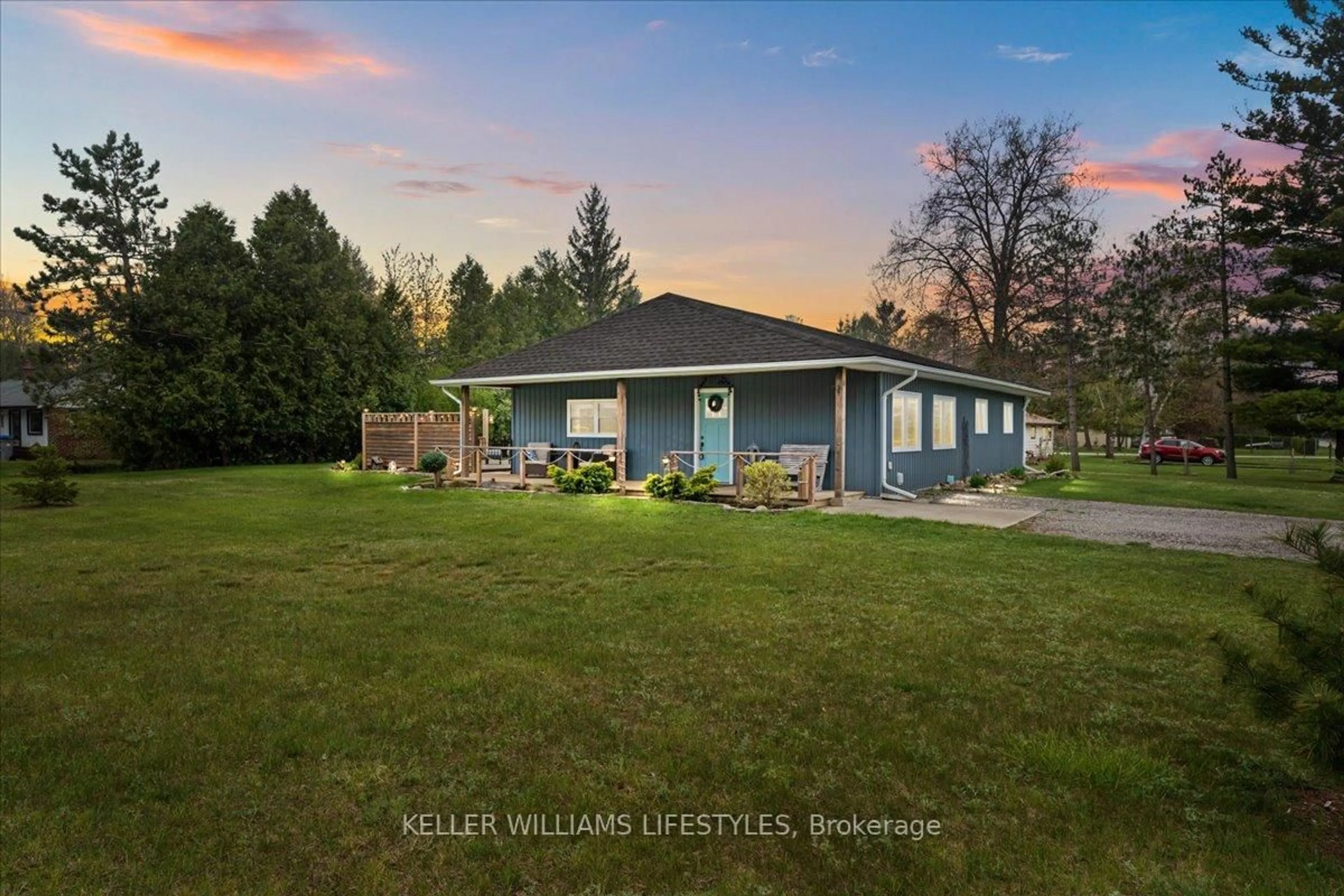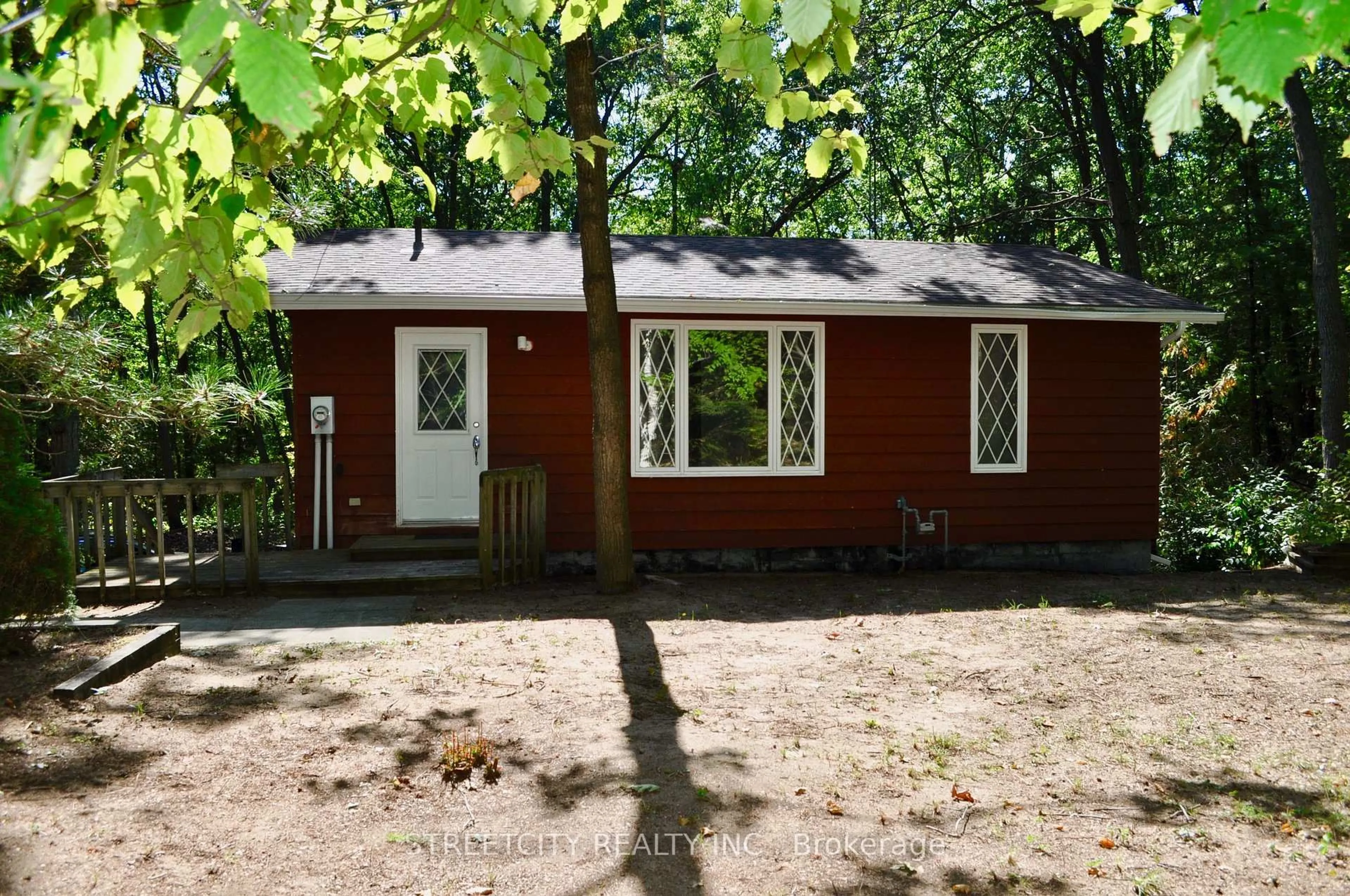Relax, Unwind, and Enjoy all the wonderful things about Grand Bend! If this charming home could speak, it would say: Come relax and unwind here! Tucked away in the desirable Dalton Subdivision, just off Lakeshore Road - this subdivision abuts the tranquil Pinery Provincial Park. 1+1 bedroom, 2 full bath bungalow offers the perfect escape. Only minutes from the sandy shores of Lake Huron, this beautifully treed and landscaped 113' x 180' corner lot is a rare find. Whether you're heading to the beach, the golf course, or enjoying the vibrant charm of Grand Bend, you're never far from everything you love. Step inside to discover easy one-floor living featuring a spacious eat-in kitchen with maple cabinetry loads of natural light. A bonus office nook offers work-from-home flexibility, and patio doors lead to a large upper deck that overlooks your treed backyard.The living room features a cozy gas fireplace, while the primary bedroom offers two closets and access to a 5-piece cheater ensuite with jetted tub and walk-in closet space.The finished lower level includes a recreation room with a second gas fireplace, 3-piece bath, 2nd bedroom, laundry area, and walk-out access to the backyard. Additional Features Include: two sheds for storage, Upper deck with privacy screens & lower rear deck, front deck, Built-in A/C unit, large double driveway, appliances and window coverings included. This is truly a serene and move in ready retreat just minutes from everything Grand Bend.
Inclusions: Fridge, Stove, Dishwasher, Dryer, Washer, B/I AC unit, Privacy Screens on rear upper deck, Window Coverings
