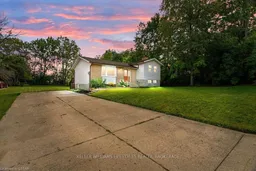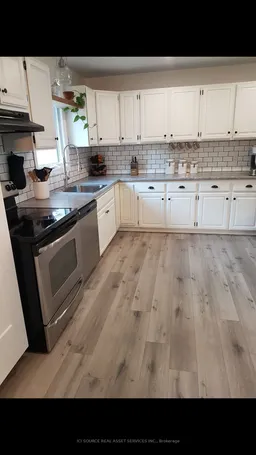Welcome to 9 Bayley Street! This updated split-level home boasts four generously sized bedrooms, accompanied by two full bathrooms. The main floor follows an open-concept design, seamlessly connecting the kitchen, dining, and living room areas. Abundant natural light fills the space through the upgraded main floor windows (2021), illuminating the kitchen which features a spacious centre island, stainless steel appliances, a subway tile backsplash, and a sliding patio door (2021) that leads to the rear deck. The upper level hosts three of the bedrooms, while the lower level offers an additional fourth bedroom, making this layout ideal for a family. The lower level also presents a spacious recreation room adorned with hardwood floors, pot lights, and a charming wood-burning fireplace. A fully renovated bathroom is also located on this level for your convenience. Adding to the appeal, the unfinished basement/utility room provides ample storage space for your family's needs. Last but not l





