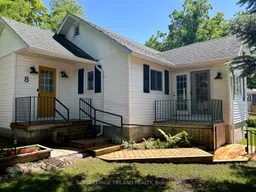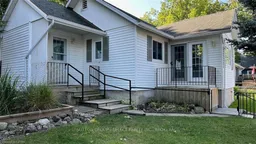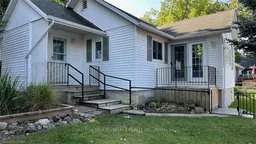Youll find quiet comfort in this classic cottage in the heart of Grand Bend. The location can't be beat, just steps to downtown, the river, and the BEACH. This 3 bedroom year-round bungalow is adorable and available just in time to enjoy the warmer months that are coming. In summer, you can enjoy the main street (three houses away), or stay home and enjoy the patio, firepit, or CENTRAL AIR-CONDITIONING; in winter, stay cozy and enjoy the towns year-round amenities. The cottage has loads of recent upgrades, including an updated kitchen with all new appliances and countertops. Revamped laundry room with new washer and dryer. Updated bathroom with glass door shower, vanity, and toilet. New plumbing throughout, several new windows and light fixtures in the home. New fences, stairs and flower beds. Recently inspected oil burning furnace. Ample parking on-site and nearby, plus separate garage (with power) is large enough for a car, sea-doos, or beach gear, or for converting to a hangout spot. Stunning new flooring throughout, a combination of tile and oak imported from Bjelin, Sweden, laid in a herringbone pattern. This is craftsmanship at its best, and the inspiration behind the name Herringbone Cottage. This property is a successful Airbnb with a STR rental licence and has income potential for the investor. It comes turnkey with everything you need to make this your family cottage or to rent out immediately. As one guest says: If you are looking for a newly renovated, stylish, very clean and well located cottage in the heart of Grand Bend, look no further!
Inclusions: fridge, stove, dishwasher, washer, dryer, furnishings, window coverings, linens and dishware






