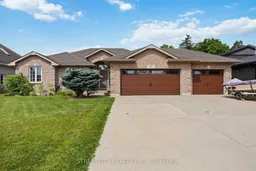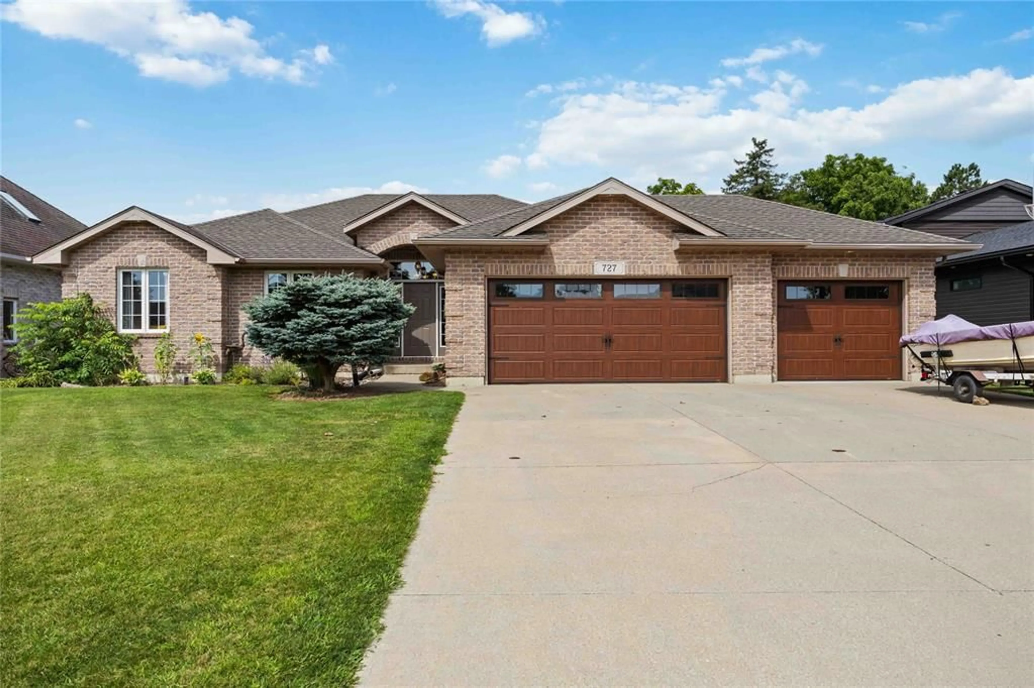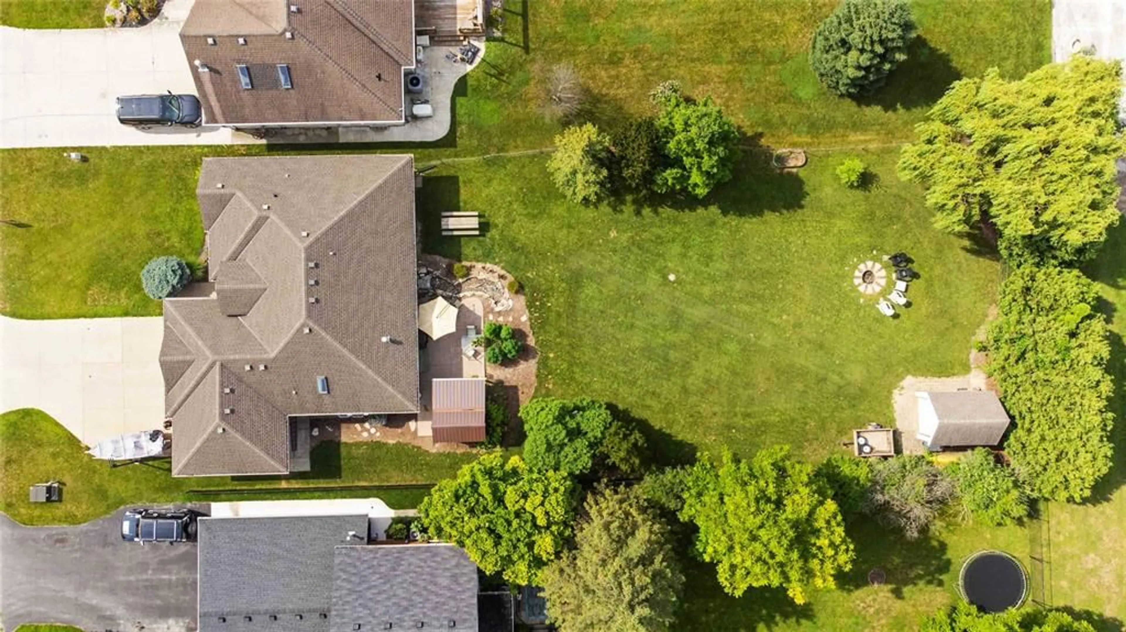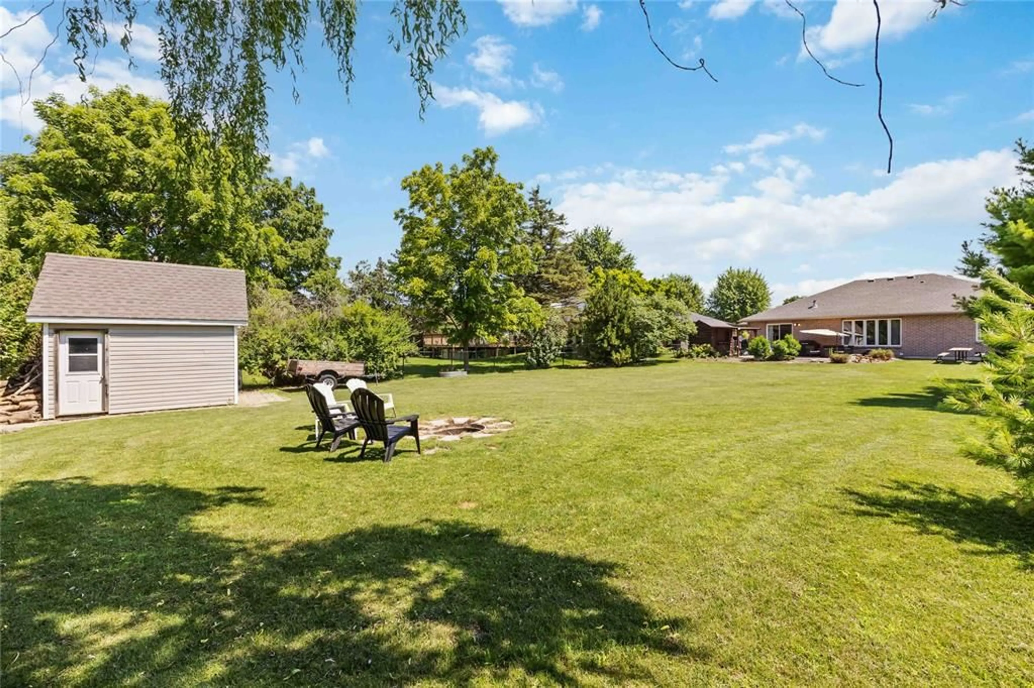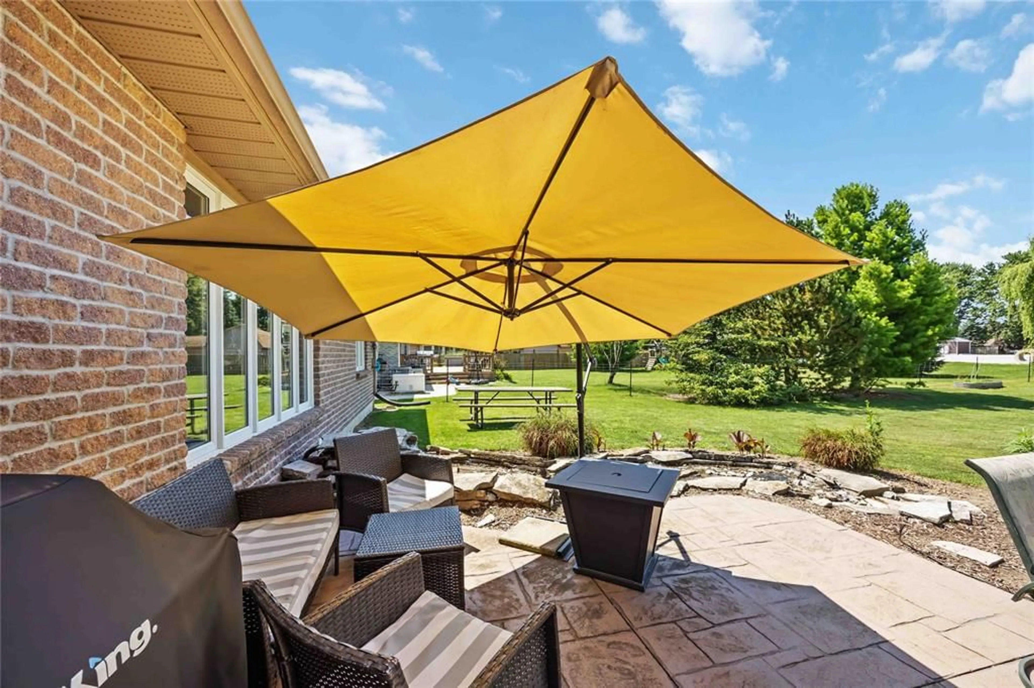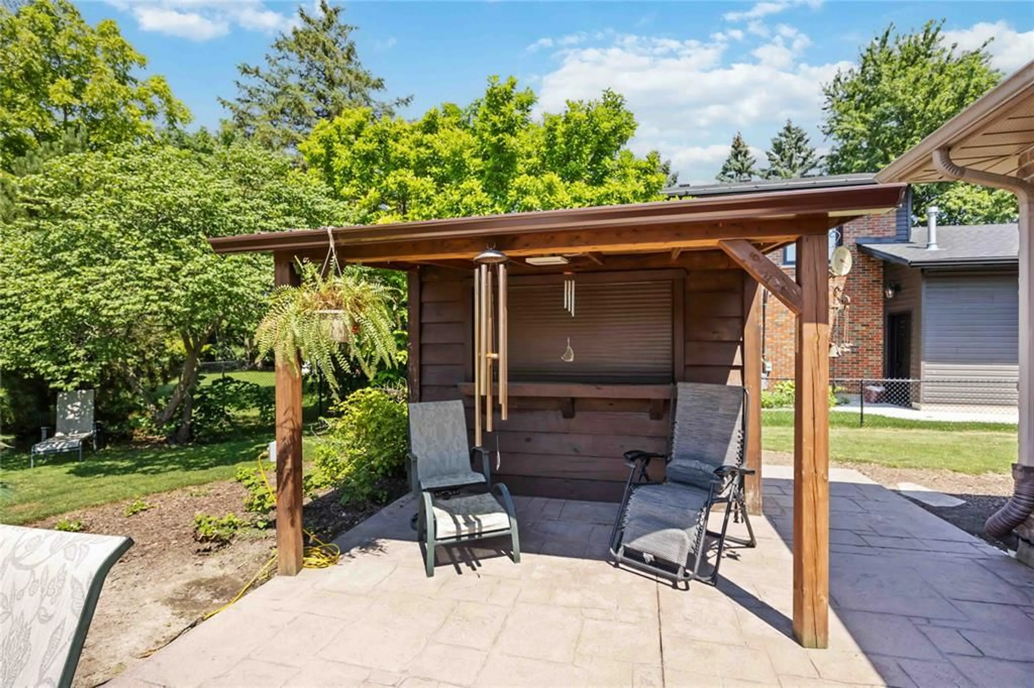727 Norman St, Plympton-Wyoming, Ontario N0N 1J0
Contact us about this property
Highlights
Estimated valueThis is the price Wahi expects this property to sell for.
The calculation is powered by our Instant Home Value Estimate, which uses current market and property price trends to estimate your home’s value with a 90% accuracy rate.Not available
Price/Sqft-
Monthly cost
Open Calculator
Description
Welcome to 727 Norman St., a stunning all-brick rancher perfectly placed on a 77x214' private estate lot backing onto peaceful green space. Inside, you'll find an open concept floor plan anchored by a dramatic two-sided fireplace between the great room & dining area. The home offers 3+1 bedrooms, including a primary suite with ensuite bath & plenty of natural light throughout. The attached triple car garage comes with a grade entrance to the basement, offering flexibility for extended family or future in-law potential. The lower level is built for entertaining, featuring a large recreation room with a cozy gas fireplace & bar - ideal for movie nights, game days, or hosting friends. Step outside & enjoy your backyard oasis. Highlights include a water feature, stamped concrete patio with covered bar area, utility shed for garden tools & a dedicated fire pit area - the perfect setting for gatherings. This property truly offers a lifestyle upgrade; plenty of space, privacy & amenities all while being conveniently located in the quaint & friendly town of Wyoming. HWT is a rental. Rough-in 3 piece bath in basement, back-up emergency sump pump system. Potential 5th bedroom or workout space in unfinished area of lower level.
Property Details
Interior
Features
MAIN LEVEL Floor
FOYER
14.9 x 7.8FLORIDA ROOM
20.8 x 15.7KITCHEN / DINING COMBO
22 x 12.9LAUNDRY
6.6 x 6Exterior
Features
Property History
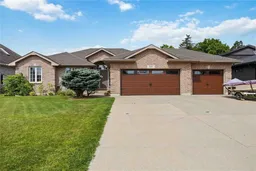 38
38