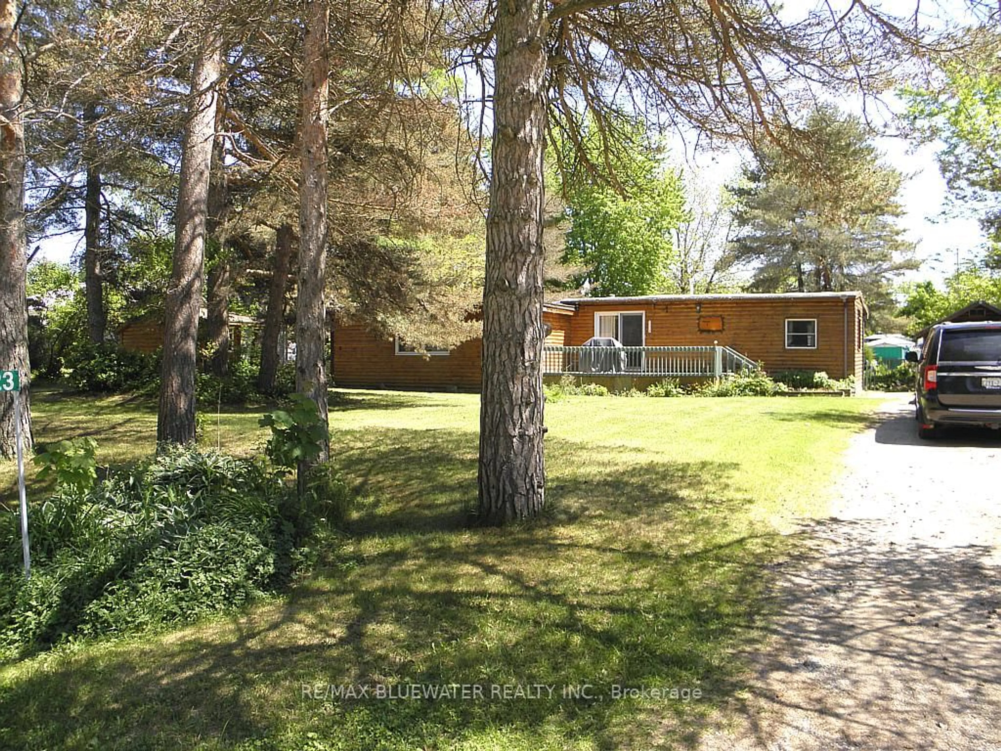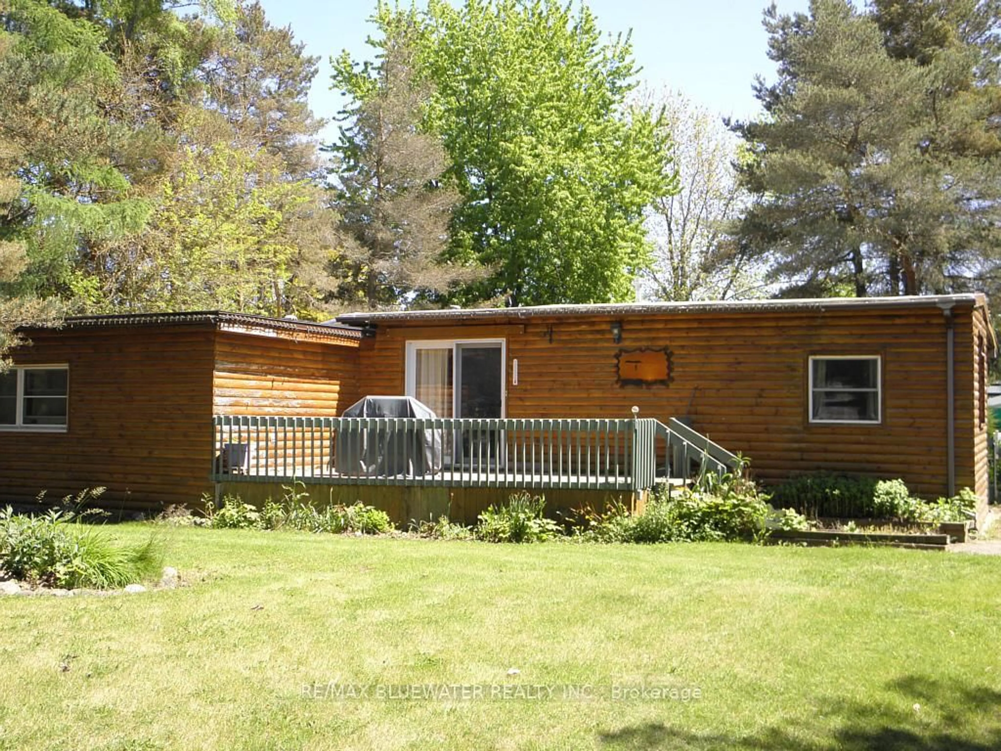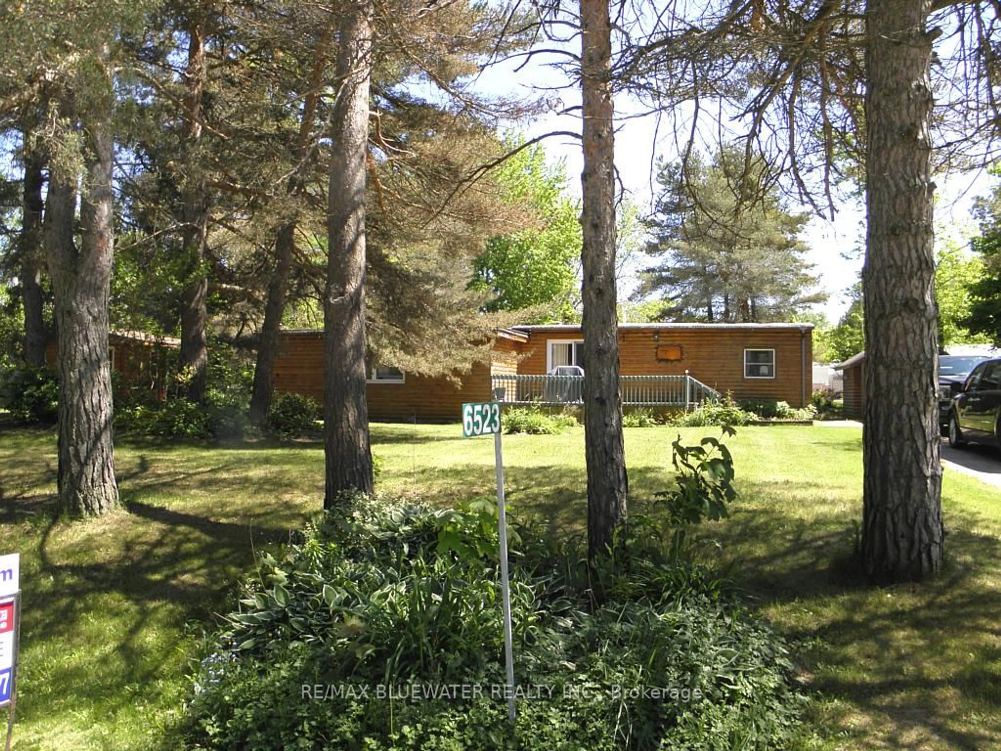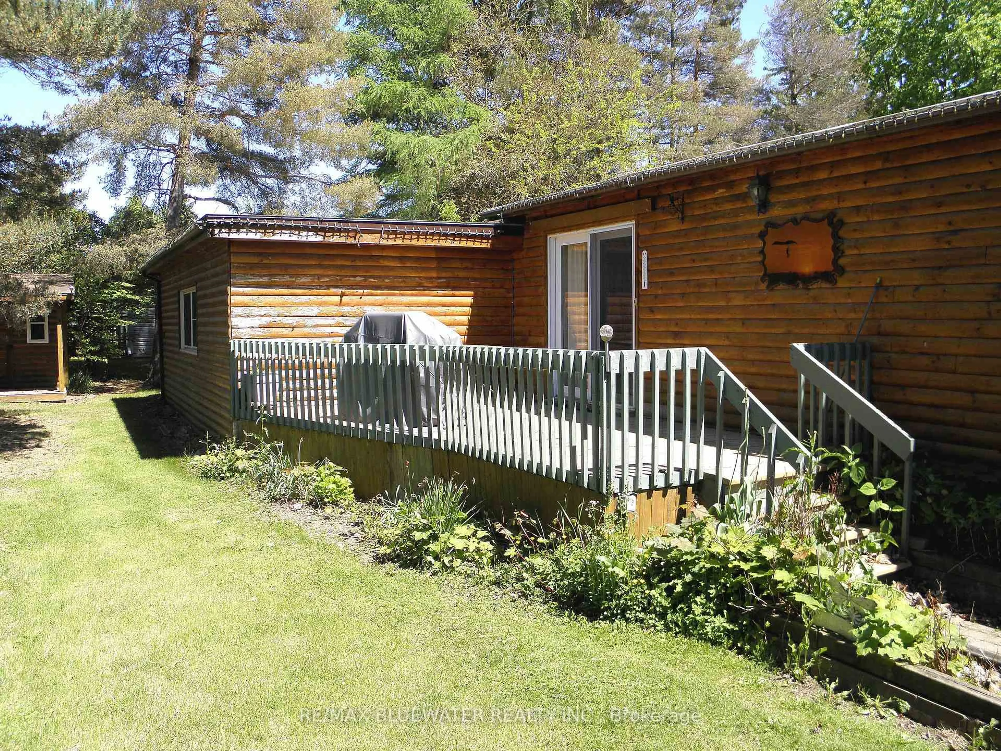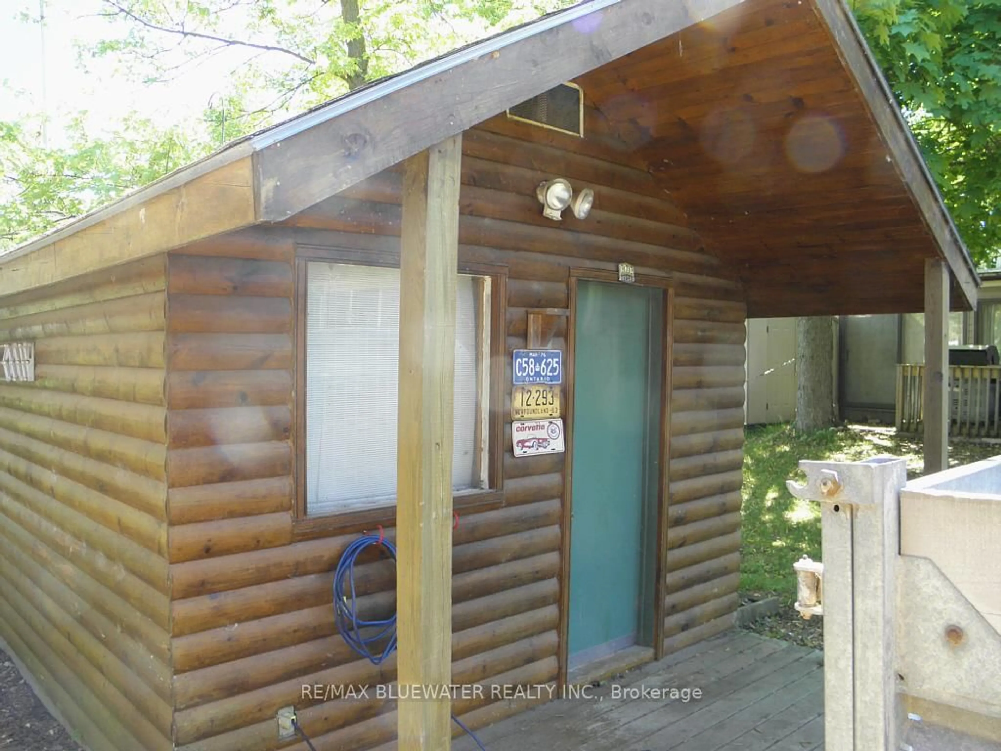6523 West Parkway Dr, Lambton Shores, Ontario N0N 1J2
Contact us about this property
Highlights
Estimated ValueThis is the price Wahi expects this property to sell for.
The calculation is powered by our Instant Home Value Estimate, which uses current market and property price trends to estimate your home’s value with a 90% accuracy rate.Not available
Price/Sqft$157/sqft
Est. Mortgage$858/mo
Tax Amount (2024)-
Days On Market2 days
Description
Four season modular home on separate lot as part of Huron Shores Park, 1/2 block to great sand beach at Ipperwash. Approx. 1400 square foot finished, 3 bedrooms, 1 baths, plus a whirlpool tub in master bedroom, forced air gas heating, cozy gas fireplace stove in living room, laundry in unit as part of 2 piece bathroom, dishwasher in kitchen, large dining room, opens to sunken living room, wood flooring most rooms, screen room, 14' x 10' 6"covered rear deck, 25' x 8' open front deck, 4 storage sheds all with hydro, pantry in kitchen, fridge, stove, dishwasher, washer & dryer included. 2 built-in a/c units plus a portable a/c unit, rolled roofing replaced 4 years ago, there is heat in the crawl space, hot water heater is 2 year sold, 42" riding lawn mower included. Access to driveway is directly off West Parkway, you do not go thru the park entrance to access. This is the best location at Ipperwash Beach, direct laneway access off West Parkway Drive located just across the road from the lake, very close to the Beach Club with great dining inside or on patio plus take-out. Note, park fee of $4,400 per season includes HST is for 12 months plus approx. $60 per month for water, no extra charge for guests, Laundry is in the unit. No transfer fee charged by the park when selling. several great public golf courses within 15 minutes. All showings by appointment only by calling listing agent, minimum 1 hour notice. Note: Unit CANNOT be rented out, Buyer must be approved by the Park Management before closing.
Property Details
Interior
Features
Main Floor
Living
5.54 x 3.4Open Concept / Fireplace
Dining
5.66 x 3.4Open Concept
Kitchen
5.33 x 3.4Br
5.56 x 3.53Exterior
Features
Parking
Garage spaces -
Garage type -
Total parking spaces 4
Property History
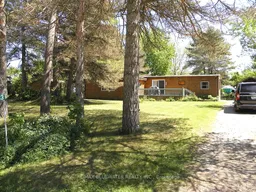 36
36
