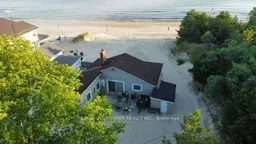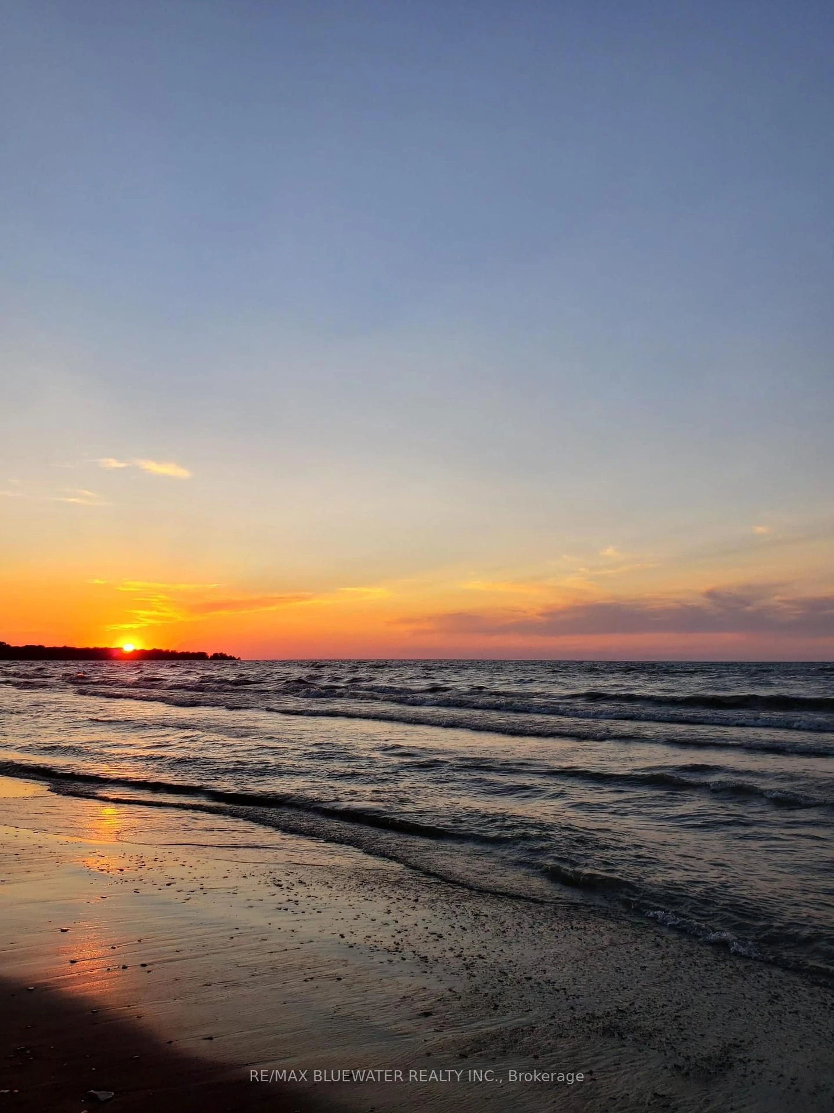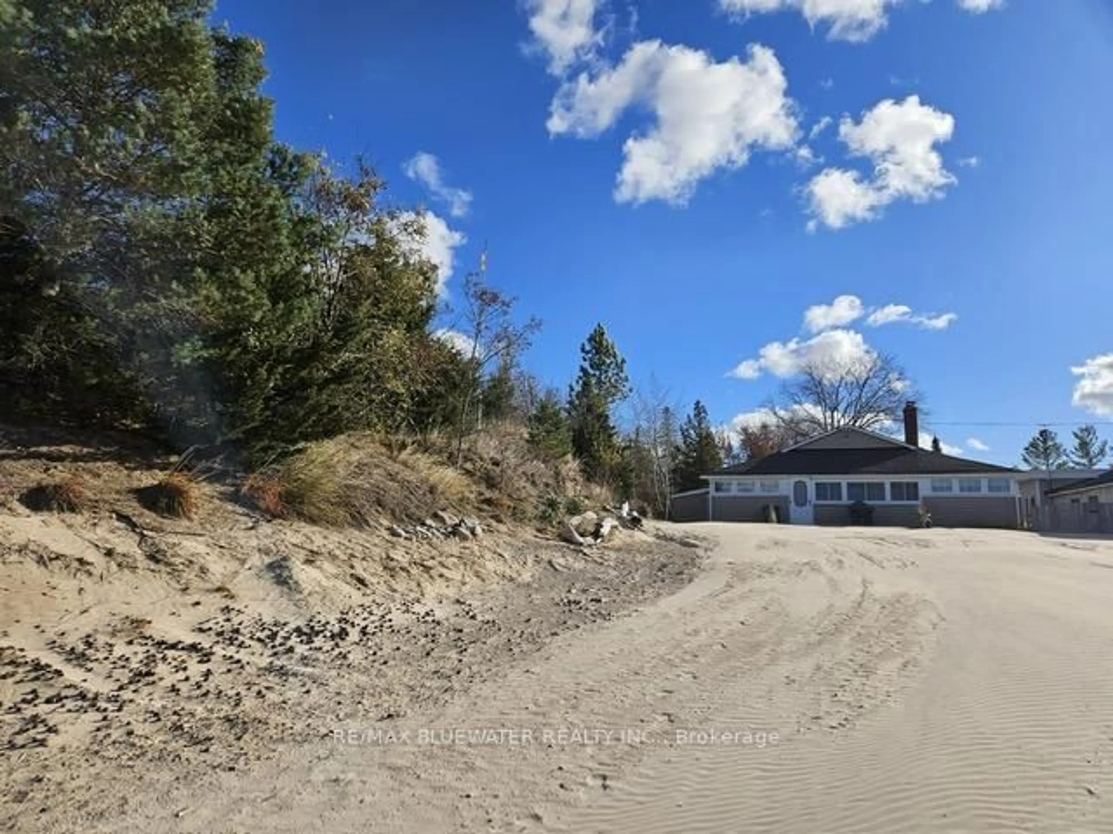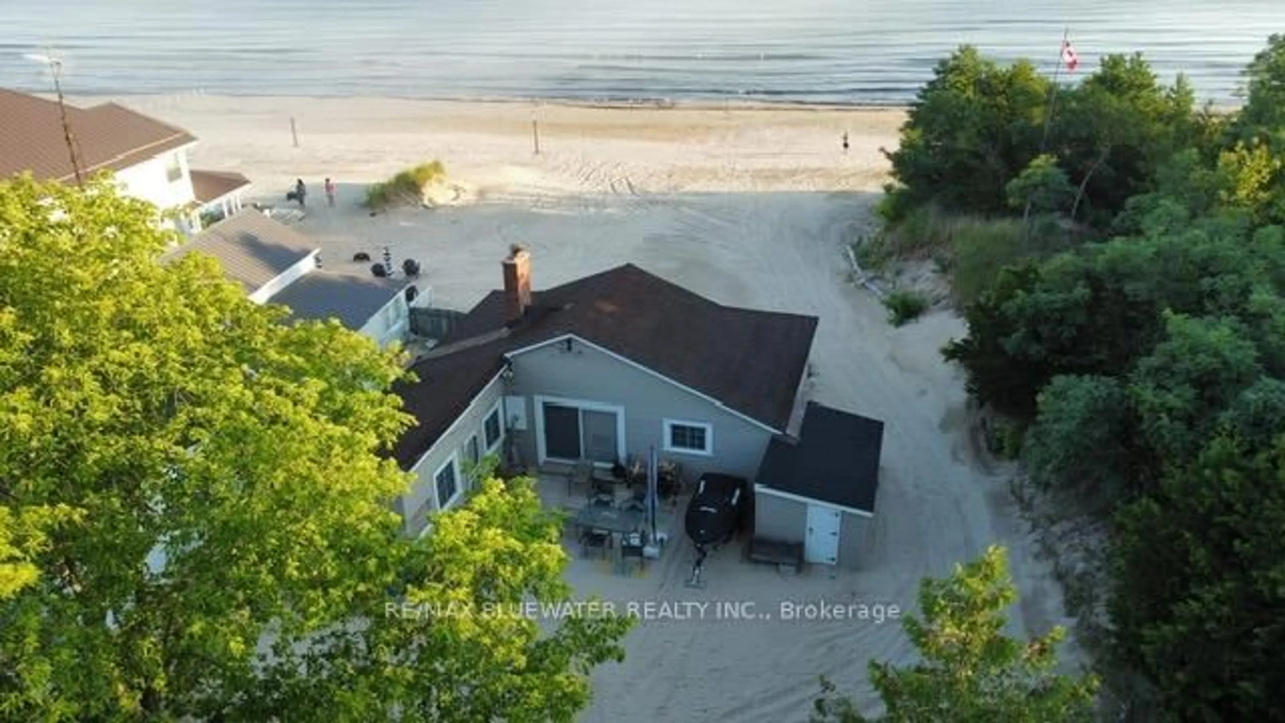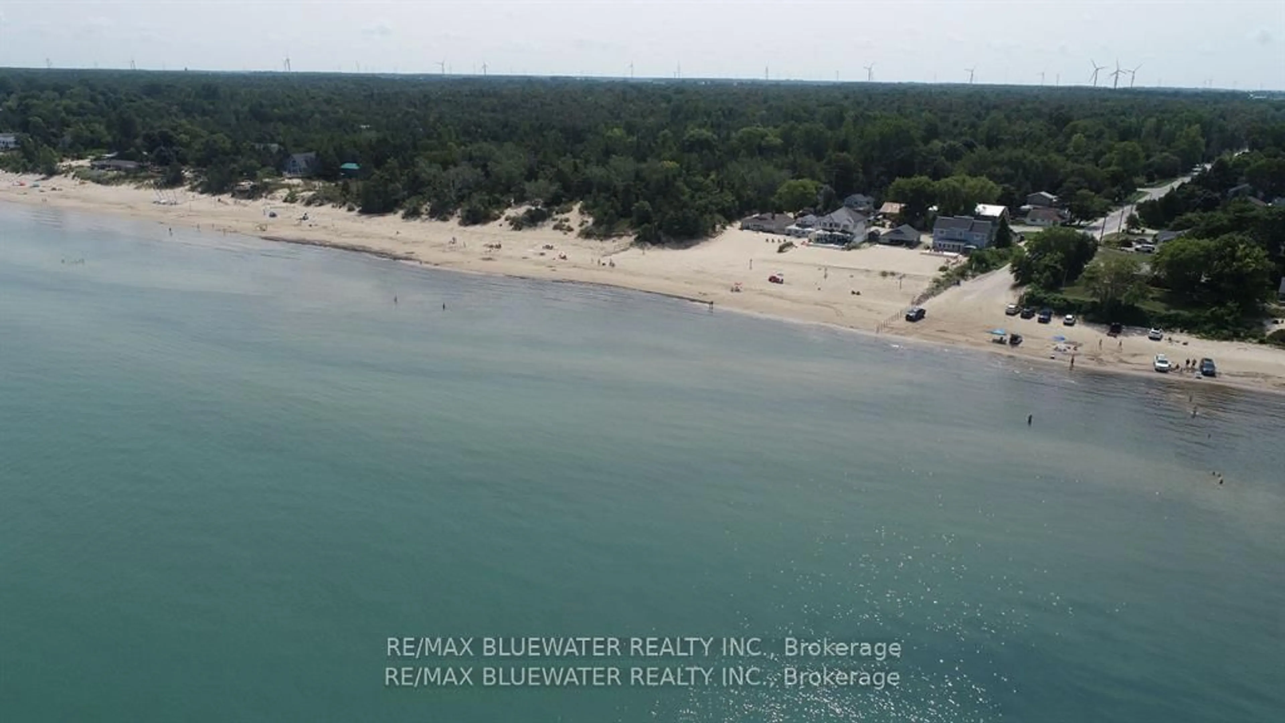6388 West Parkway Dr, Lambton Shores, Ontario N0N 1J2
Contact us about this property
Highlights
Estimated valueThis is the price Wahi expects this property to sell for.
The calculation is powered by our Instant Home Value Estimate, which uses current market and property price trends to estimate your home’s value with a 90% accuracy rate.Not available
Price/Sqft$1,344/sqft
Monthly cost
Open Calculator
Description
LAKEFRONT PARADISE ALONG THE SHORES OF LAKE HURON WITH 78 FEET OF LAKE FRONTAGE! Don't miss the incredible opportunity to own this spacious 3/4 acre lakefront property in Ipperwash of Lambton Shores. You don't need to travel outside of Canada to enjoy some of the world's most beautiful beaches. This stretch of Lake Huron coastline in Ipperwash is well known for its long stretch of soft sand and shallow waters perfect for all ages including the little ones. With 78' of frontage at the lake side and a depth over 400' there is lots of space to create your own family memories on Lake Huron. There is a charming three season cottage that was nicely updated to enjoy and create those memories. The centre living room is the focal point that exudes character with exposed wood beam ceilings, wood fireplace and rustic wood floors. Updated sliding door to back deck lets lots of natural light in. Opens up to the lakeside den with a wall of windows and door to lakeside deck. Existing cottage offers three bedrooms that all offer updated pine shiplap walls of which two are lakeside with walls of windows. The kitchen offers updated cabinetry, countertops and backsplash. Services for future home include gas at the road, septic system for sewage, municipal water servicing current home, hydro servicing current home and internet/communications servicing current home. Most interior/exterior furnishings along with appliances are included. Move in today and quick possession available because cottage season is here!
Property Details
Interior
Features
Main Floor
Foyer
4.5 x 3.1Bathroom
1.1 x 3.13 Pc Bath
Kitchen
2.9 x 2.9Living
4.9 x 4.8Exterior
Features
Parking
Garage spaces -
Garage type -
Total parking spaces 8
Property History
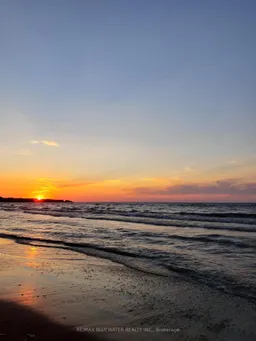 32
32