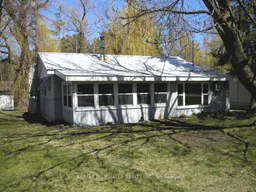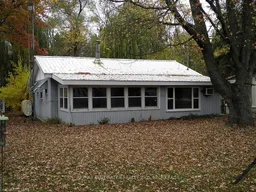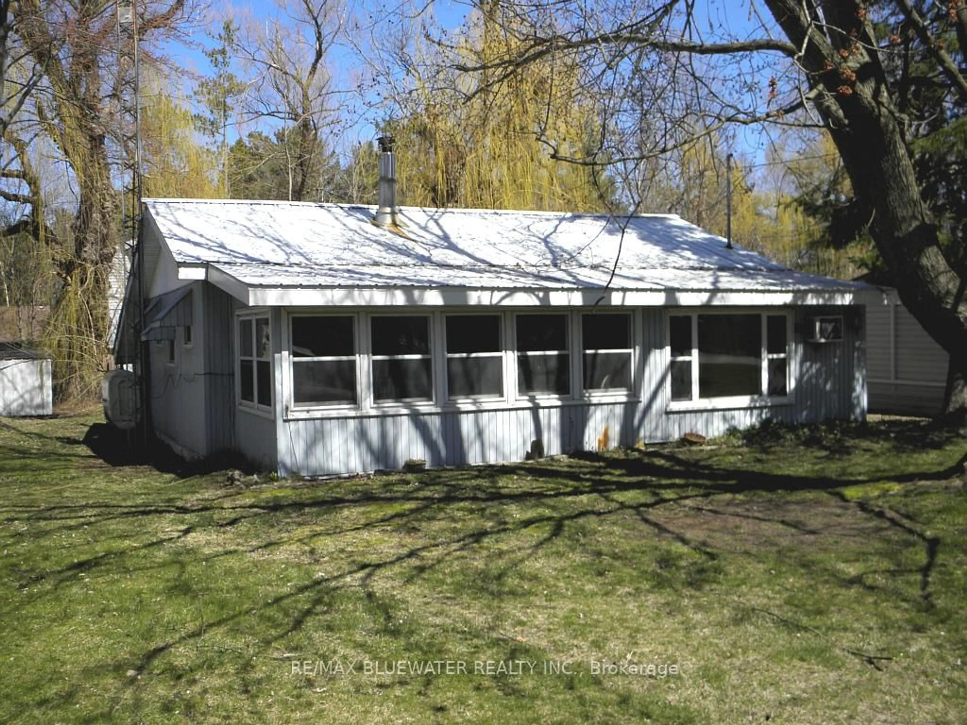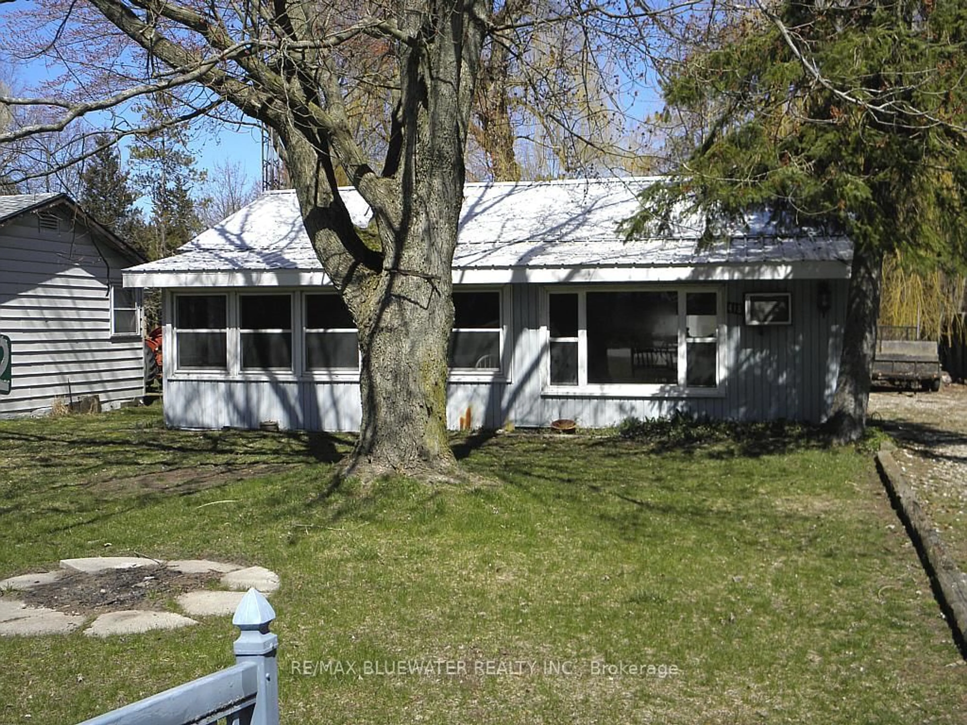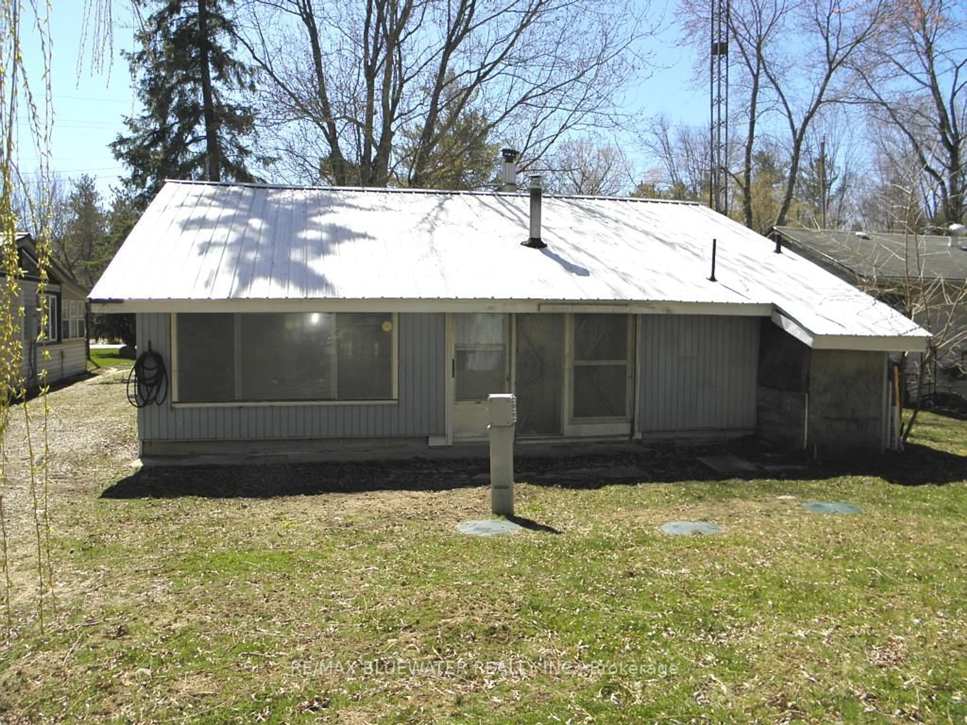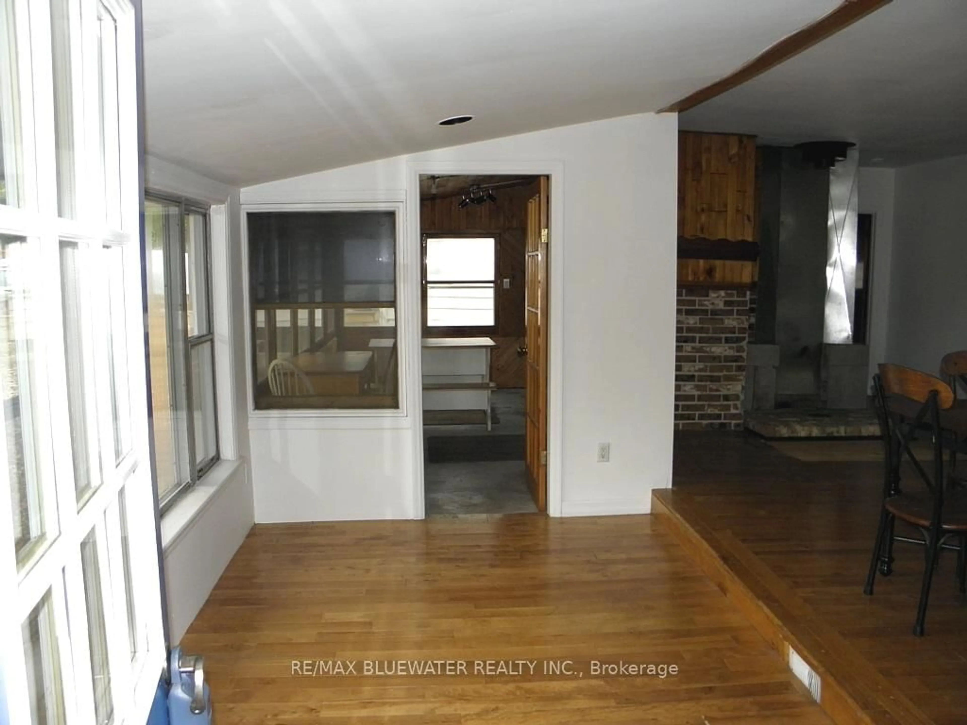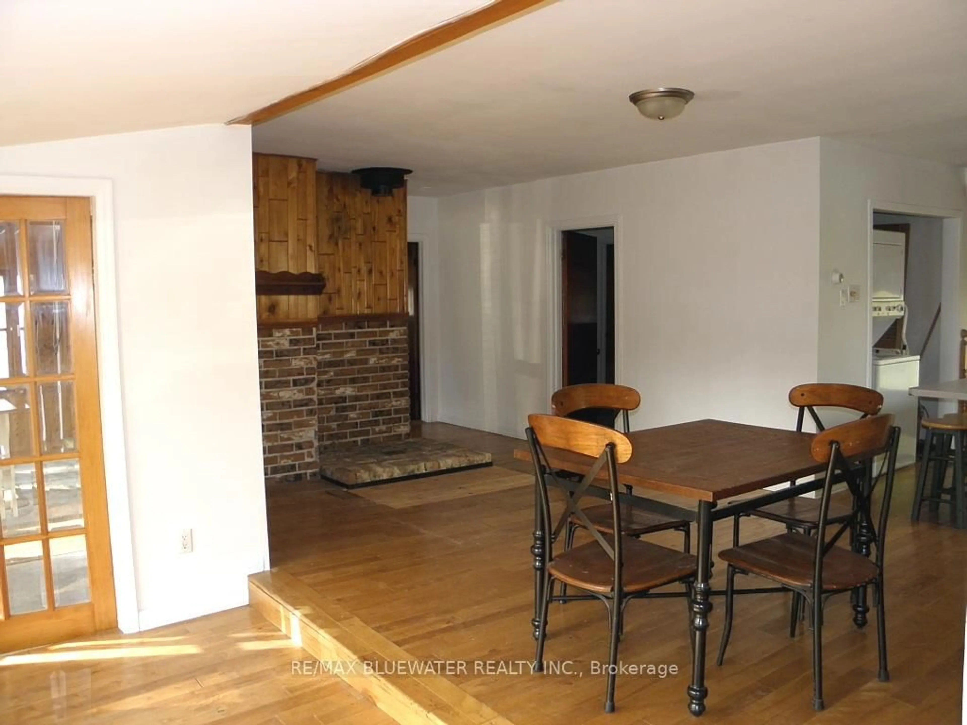6342 London Rd, Lambton Shores, Ontario N0N 1J1
Contact us about this property
Highlights
Estimated valueThis is the price Wahi expects this property to sell for.
The calculation is powered by our Instant Home Value Estimate, which uses current market and property price trends to estimate your home’s value with a 90% accuracy rate.Not available
Price/Sqft$210/sqft
Monthly cost
Open Calculator
Description
2 or 3 bedroom four season cottage on paved road 2 blocks from great sand beach at Ipperwash, forced air oil heating system, built-n wall air conditioner, sand point well for water system. 25' 6" x 25' 6" 2storyshop in rear yard. Open concept house with hardwood flooring in living room & kitchen, 3 piece ensuite bath with shower plus a 2 piece bath, main floor laundry, island in kitchen. Metal roof on house.Ready for you to move in and enjoy beach living. Mature trees at rear provide privacy, long driveway with lots ofparking.100 amp hydro service with breakers, Septic system will be pumped and inspected by the Seller and they will provide required inspection certificate before closing. Come and enjoy fantastic sunsets over Lake Huron a couple blocks away Note: cottage is on leased land at Kettle Point, current 5 year lease is$3,000 per year, 2024 Band fees are $2208.41 per year. Several great public golf course within 15 minutes,20 minutes to Grand Bend, 40 minutes from Blue Water Bridge in Sarnia, an hour from London. Buyer must have cash to purchase, financing is not available on native land and current police checks are required.
Property Details
Interior
Features
Main Floor
Foyer
4.06 x 2.44Living
5.92 x 3.48hardwood floor / Open Concept
Kitchen
3.2 x 2.57Dining
3.43 x 1.83Exterior
Features
Parking
Garage spaces 2
Garage type Detached
Other parking spaces 6
Total parking spaces 8
Property History
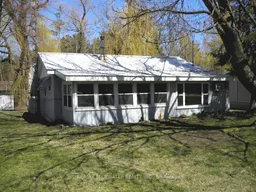 27
27