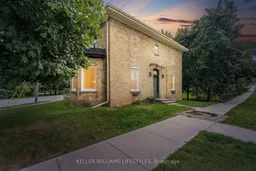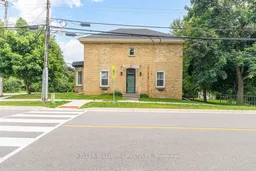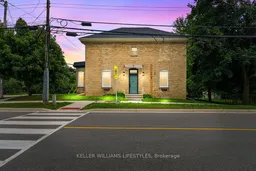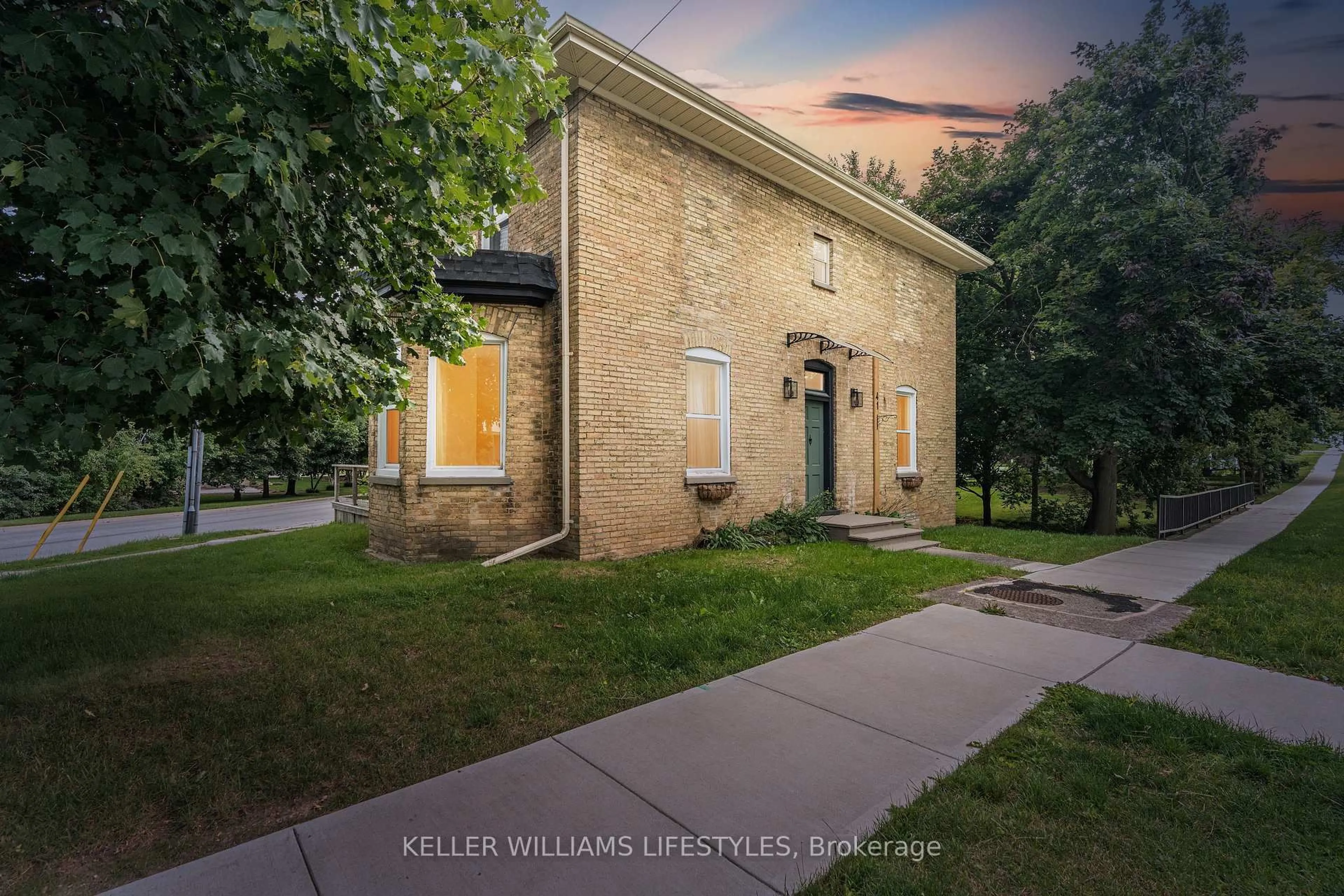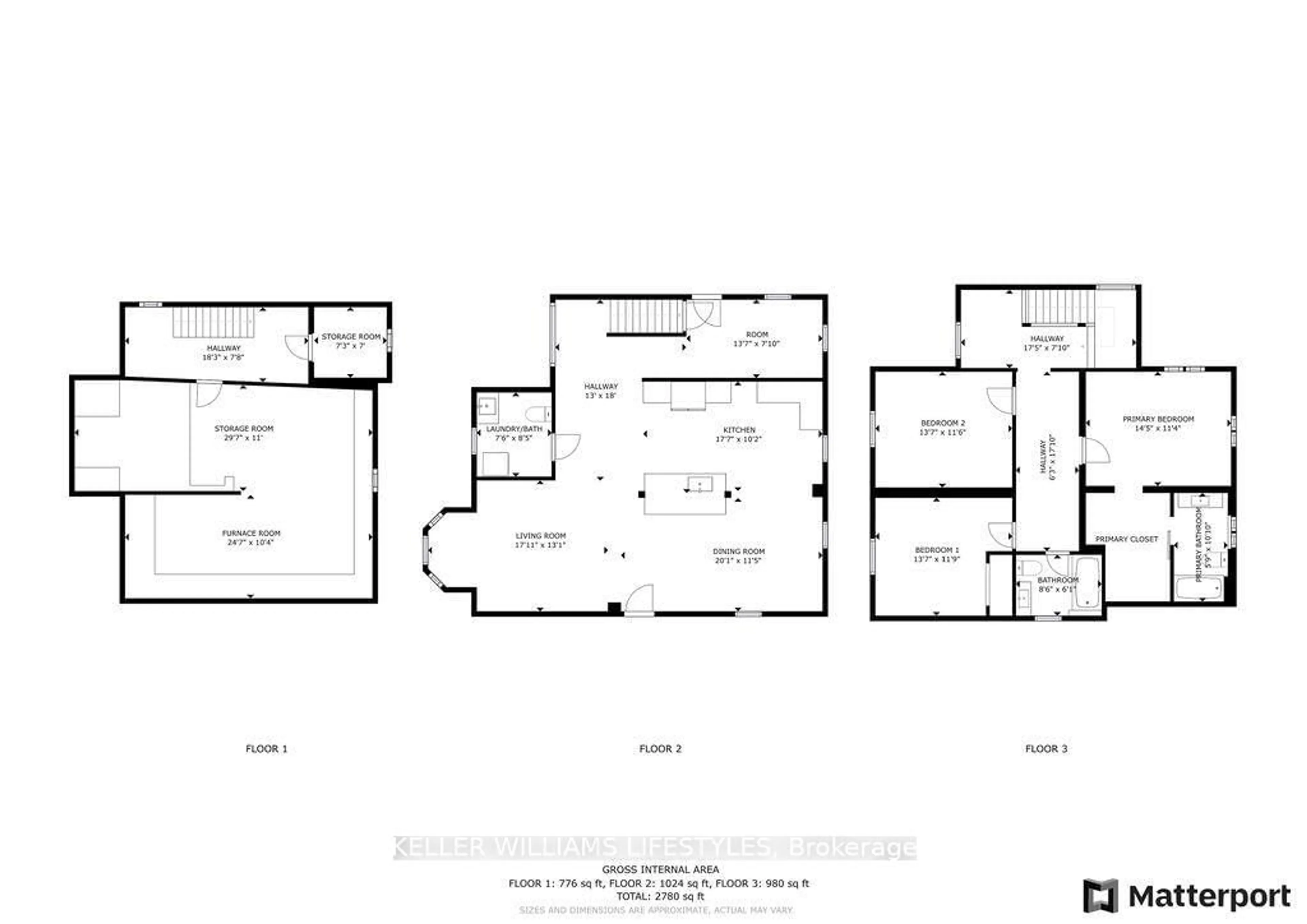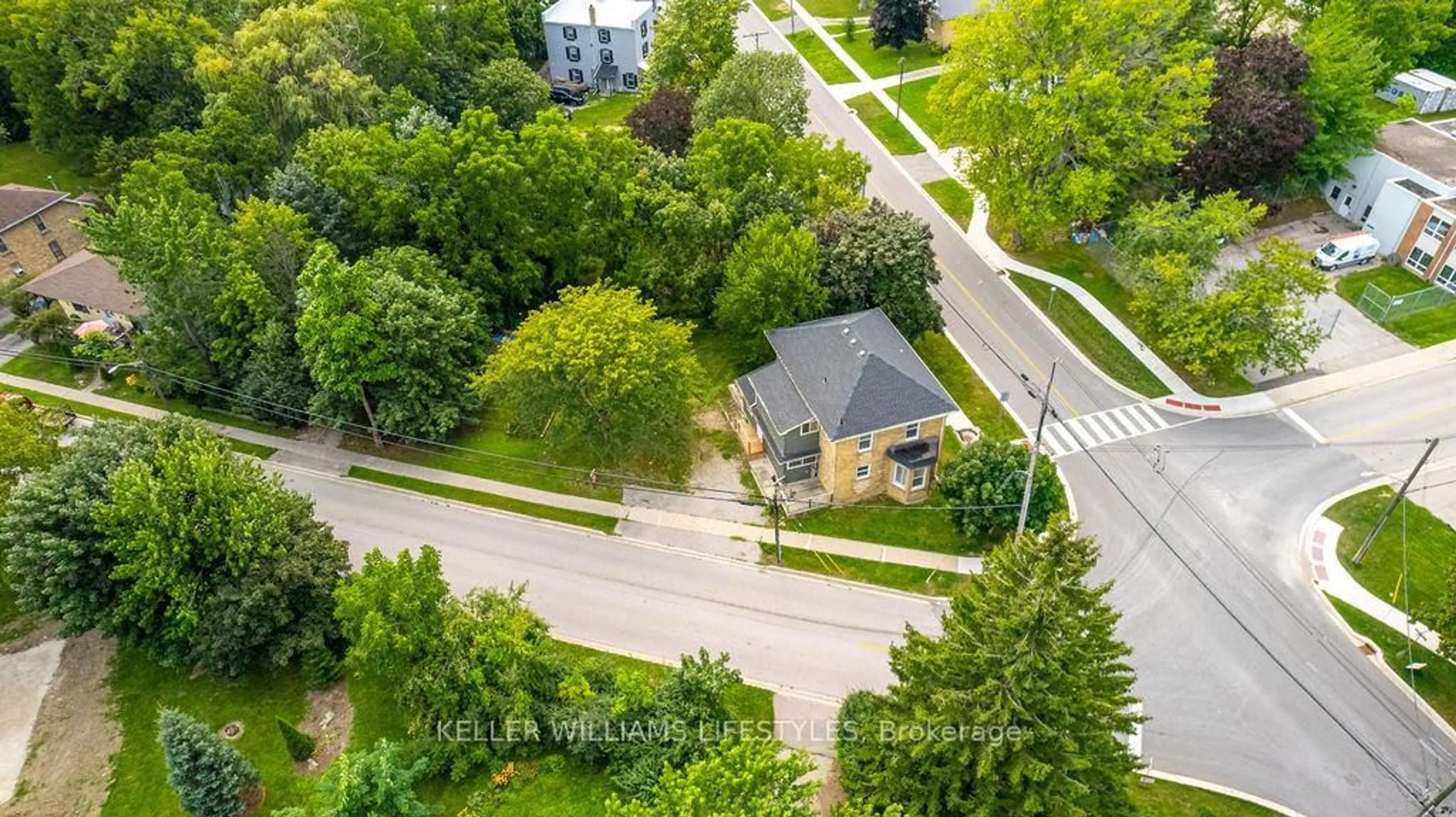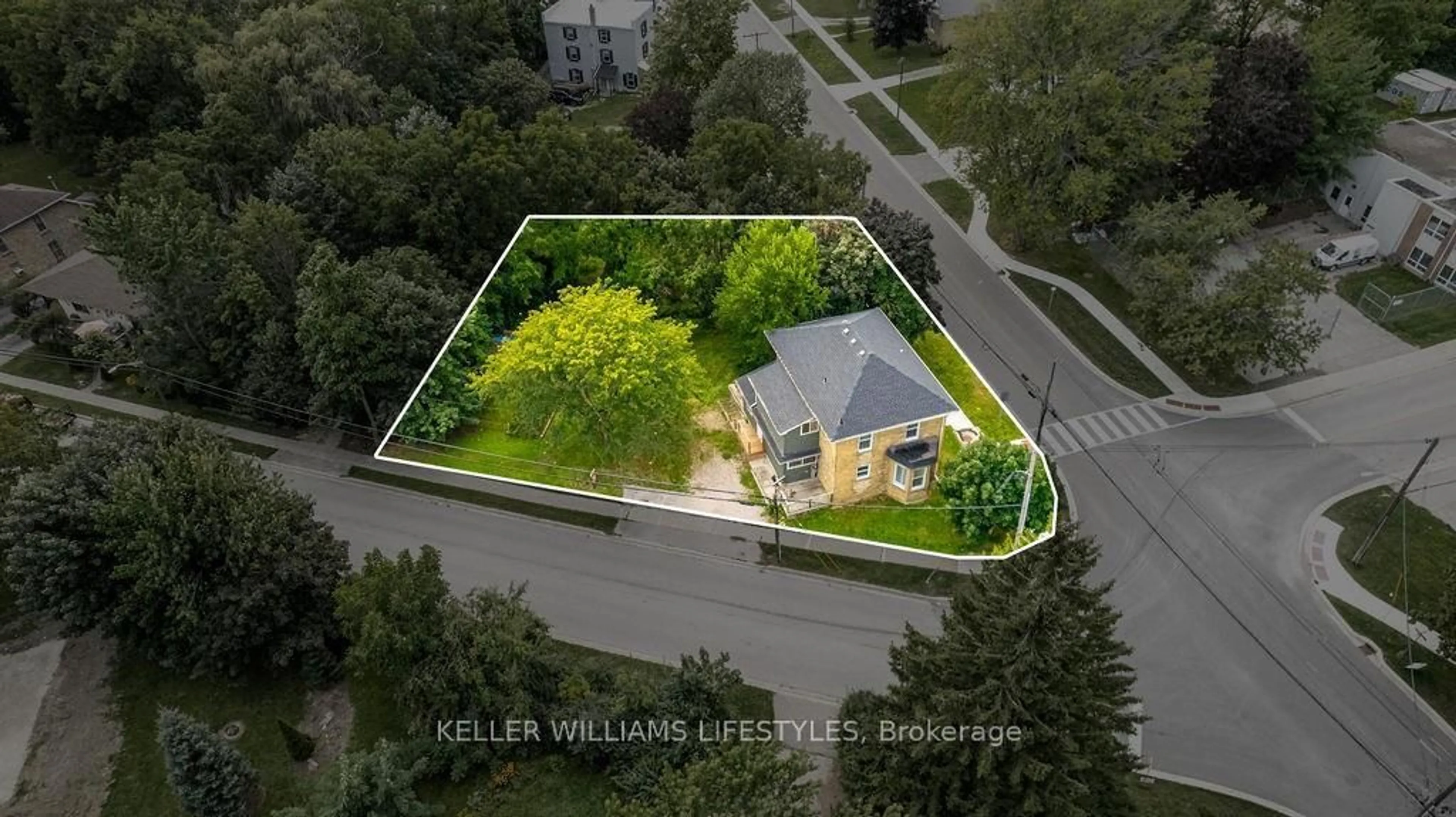41 BROADWAY St, Lambton Shores, Ontario N0N 1J0
Contact us about this property
Highlights
Estimated valueThis is the price Wahi expects this property to sell for.
The calculation is powered by our Instant Home Value Estimate, which uses current market and property price trends to estimate your home’s value with a 90% accuracy rate.Not available
Price/Sqft$218/sqft
Monthly cost
Open Calculator
Description
Blending timeless charm with modern sophistication, this beautifully updated home is a rare find in todays market. Featuring three spacious bedroomsincluding a stunning primary suite with a walk-in closet and spa-like ensuitethis residence offers both comfort and style. Two additional well-designed bathrooms enhance the homes functionality, while the open-concept main floor is anchored by a showstopping new kitchen. Designed to impress, the kitchen showcases sleek black cabinetry, warm butcher block countertops, and elegant gold hardware, delivering a perfect balance of contemporary flair and industrial edge. Situated on a generous corner lot and just minutes from shopping, dining, and top-rated schools, this fully renovated home offers the luxury of modern living without the premium price tag of new construction.
Property Details
Interior
Features
Main Floor
Dining
6.12 x 3.48Living
5.46 x 3.99Laundry
2.57 x 2.29Mudroom
4.14 x 2.39Exterior
Features
Parking
Garage spaces -
Garage type -
Total parking spaces 4
Property History
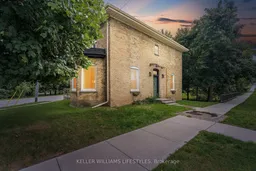 36
36