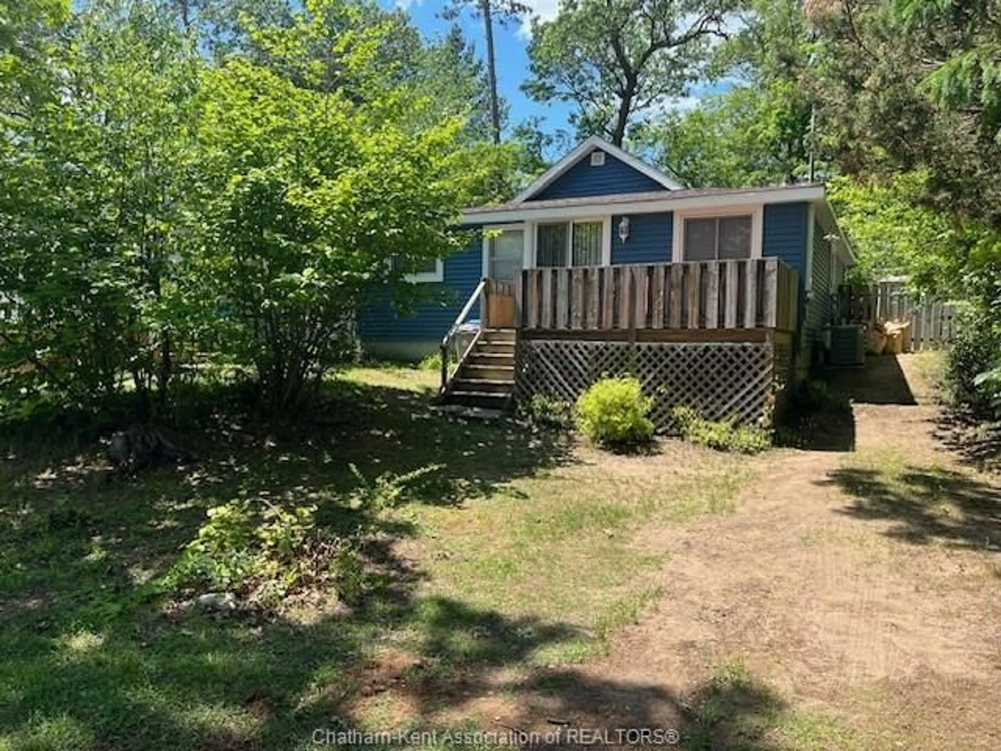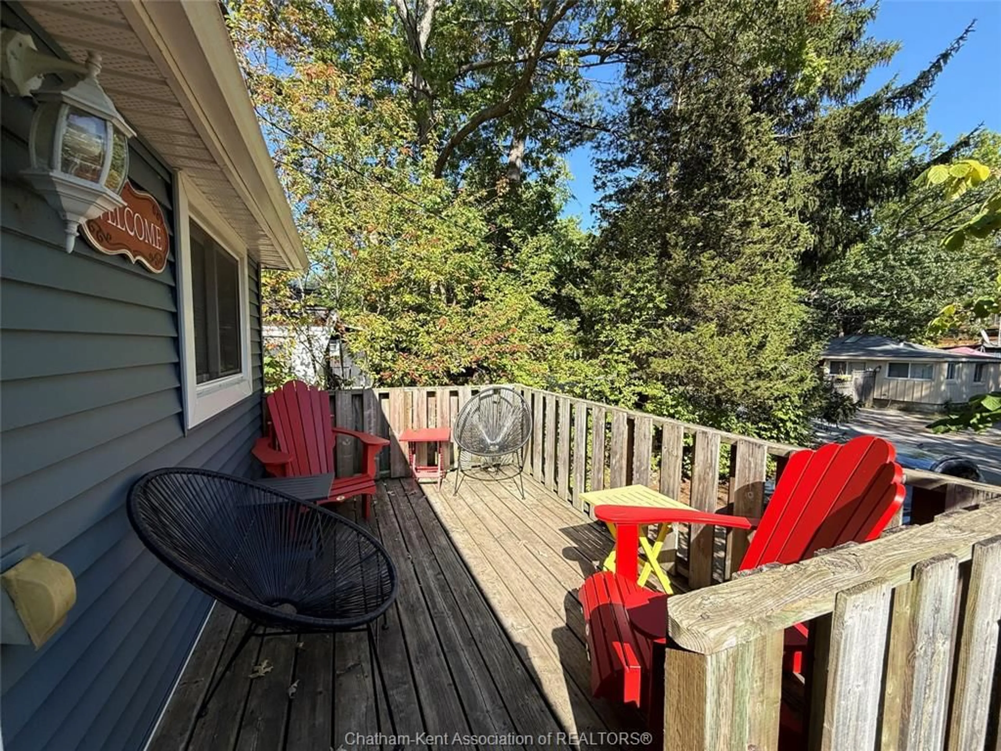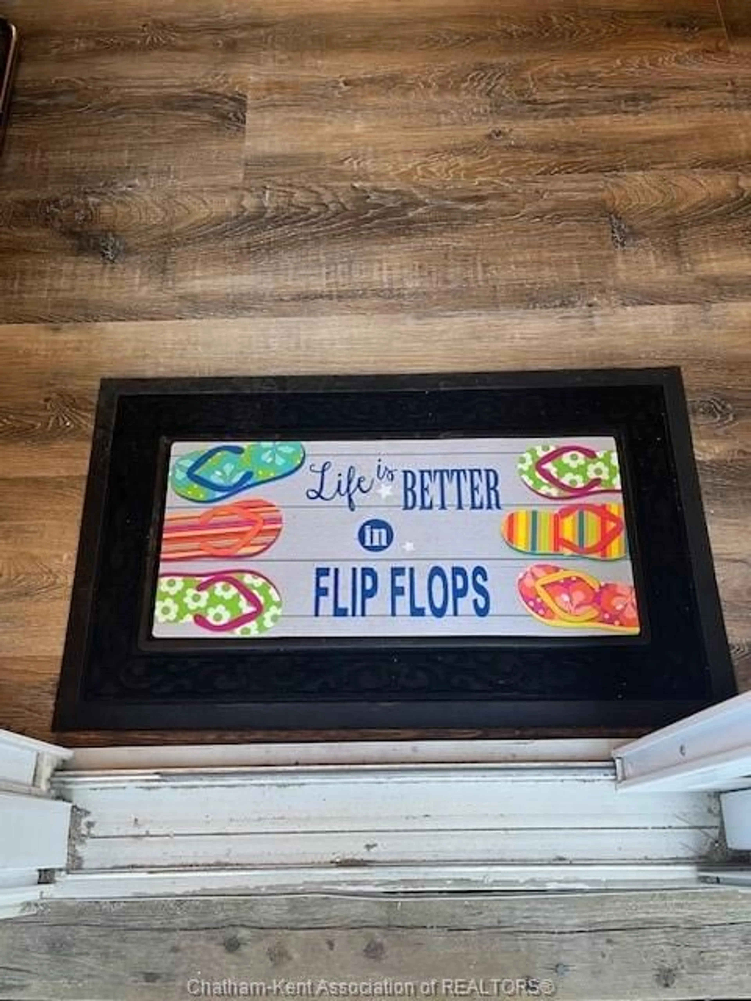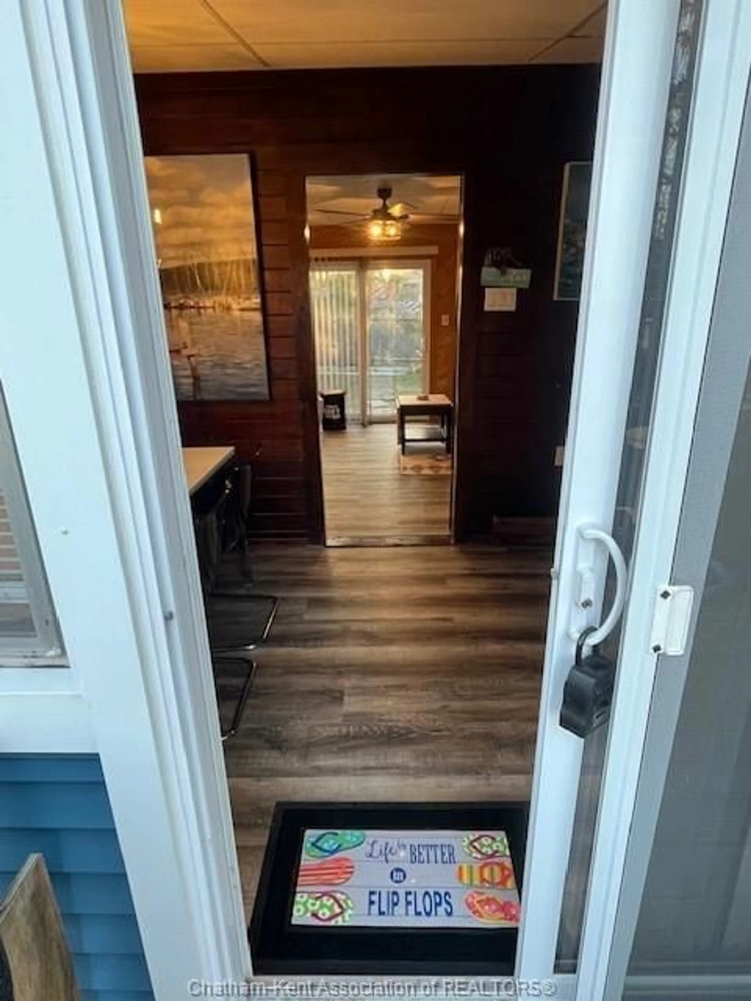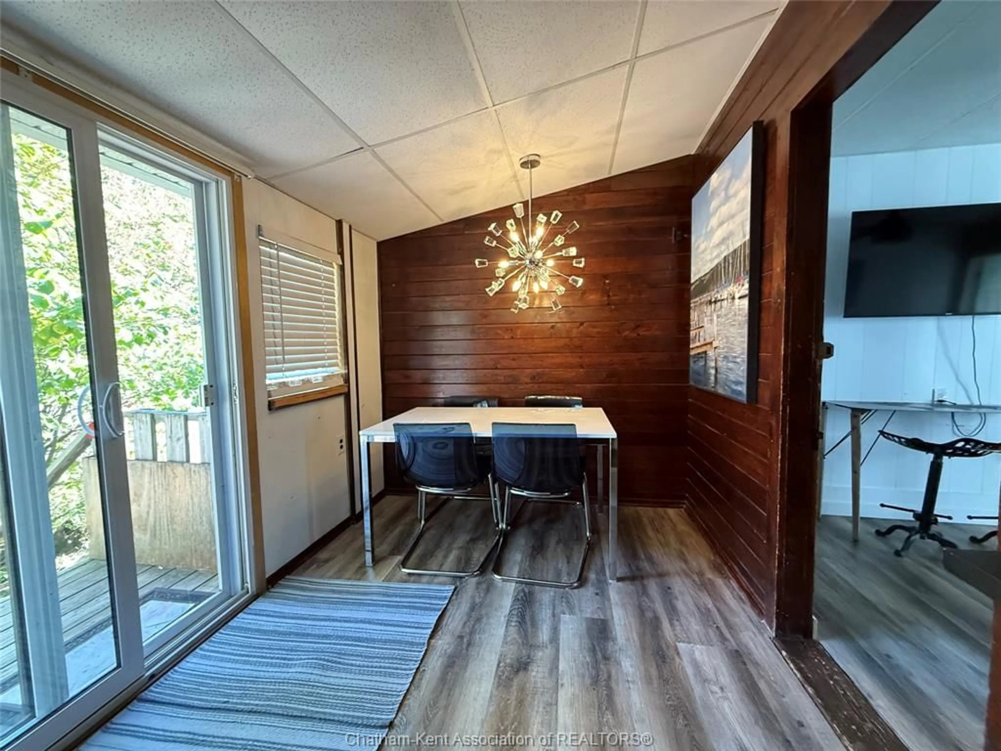Contact us about this property
Highlights
Estimated valueThis is the price Wahi expects this property to sell for.
The calculation is powered by our Instant Home Value Estimate, which uses current market and property price trends to estimate your home’s value with a 90% accuracy rate.Not available
Price/Sqft-
Monthly cost
Open Calculator
Description
Looking for the perfect beach house in a prime location? Grand Bend is one of Ontario’s most accessible and popular destinations. This charming 3-bedroom, 1-bath home is just a 3-minute stroll to Grand Bend’s famous beach and vibrant Main Street filled with shops, restaurants, and entertainment. Whether you’re seeking a year-round residence, weekend escape, or strong investment property, this one delivers. Turnkey and ready to enjoy, it offers a fully stocked kitchen, most furnishings included, and a private fully fenced backyard perfect for entertaining. Major updates include a new gas furnace with central air (2022) and new vinyl siding (2023) for long-term comfort and peace of mind. Ideal for investors, this property generated approx. $25,000 in summer rental income and an additional $10,000 over the winter months, demonstrating reliable year-round revenue. Families and owners will love the relaxed beach-town lifestyle with everything at your doorstep. Perfectly located within 1 hour to London, 40 minutes to Sarnia, 1.5 hours to Windsor, 1.5 hours to Chatham, and approx. 2.5 hours to Toronto, Don’t miss this rare opportunity to own a piece of paradise in Grand Bend—where lifestyle meets investment.
Property Details
Interior
Features
MAIN LEVEL Floor
FOYER
11.8 x 7.8KITCHEN
11.3 x 7.6FAMILY ROOM
13.3 x 11.54 PC. BATHROOM
11.1 x 7.8Exterior
Features
Property History
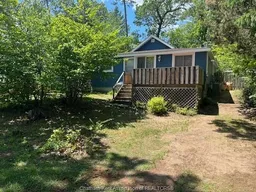 24
24
