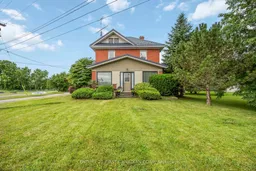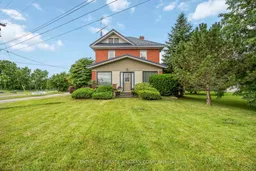Charm and character are blended with modern comforts in this exquisite 2 1/2 story home. As you approach, the beautifully landscaped garden sets the stage for the enchantment that awaits within. The natural wood trim and gleaming hardwood floors throughout the home immediately draw you in.The living room, a cozy sanctuary, is graced with glass pocket doors that slide open to reveal a warm space centered around a gas fireplace. Entertaining is a delight in the updated kitchen that was renovated just four years ago. The refreshed 4 piece bathroom compliments the 3 bedrooms upstairs which are spacious with more character of the wood trim plus transom windows above doors. Ascend to the third floor, where the attic could be transformed into a versatile extra bedroom, a private retreat for guests or a creative studio for your passions. Descend to the lower level, and you'll find a family room that has been set up as a theatre room. Step outside and there is a large patio area that is perfect for entertaining, while the oversized 2-car garage offers ample space for vehicles and hobbies alike. This home has a steel roof, that was installed in 2017, ensuring peace of mind and adding to the home's curb appeal.
Inclusions: Fridge, stove, dishwasher





