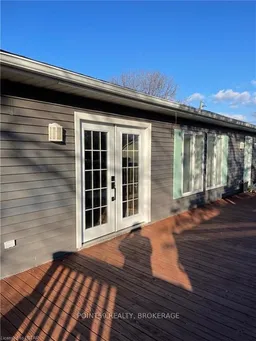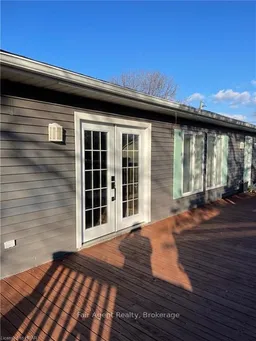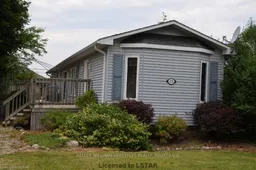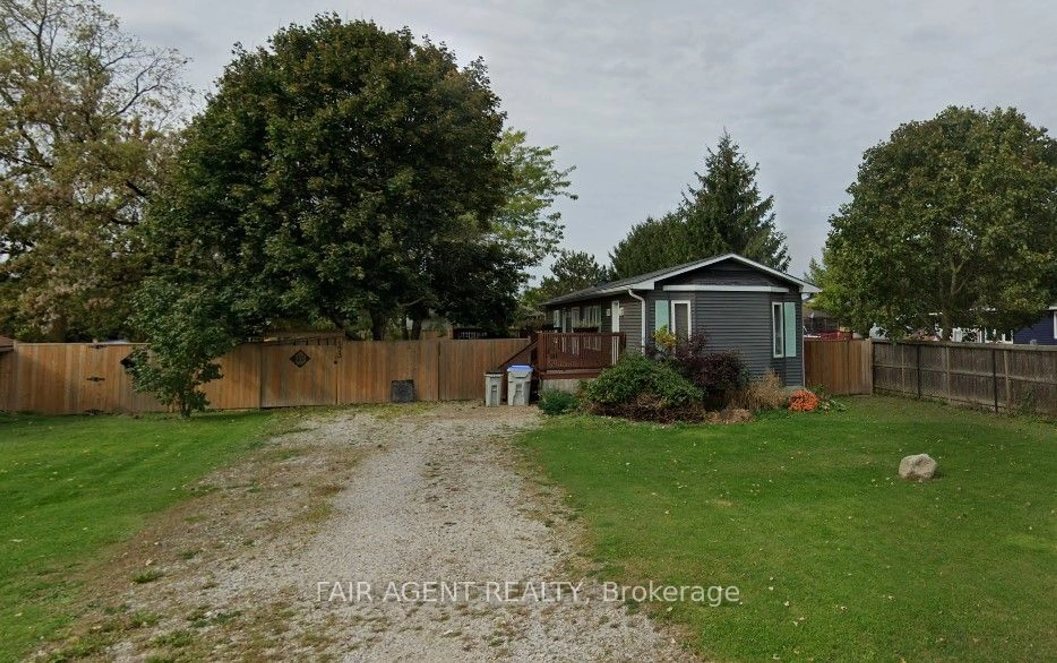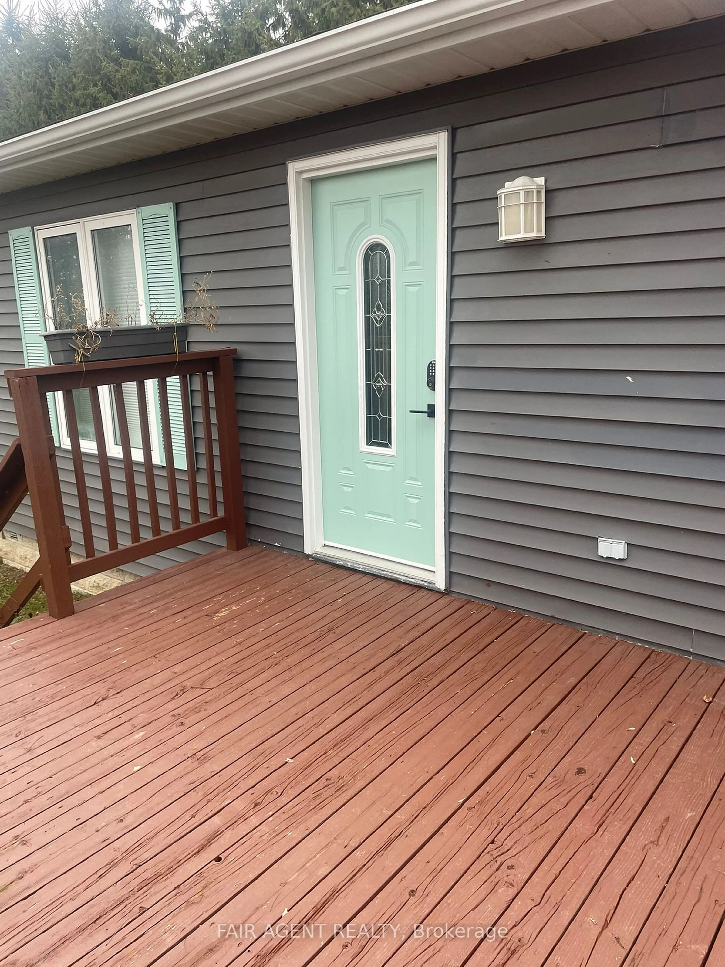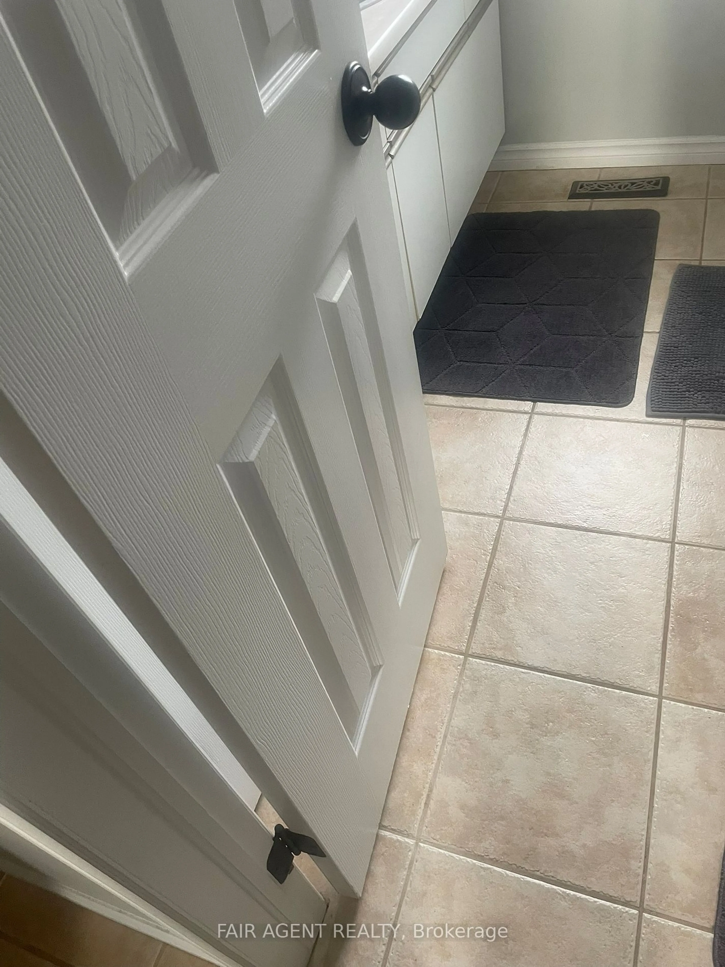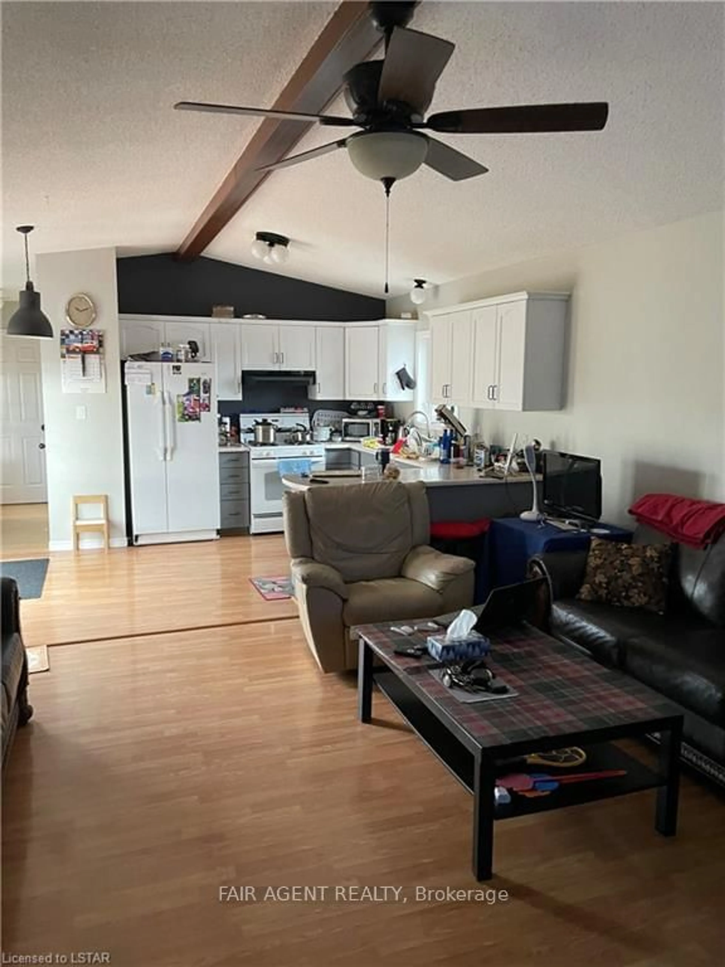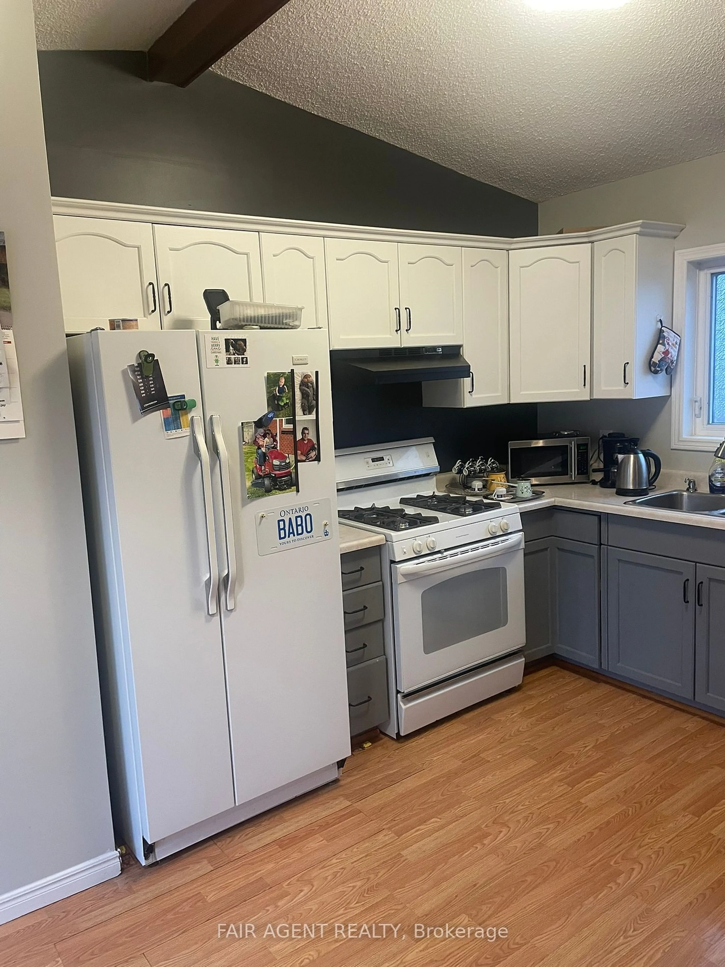173 PEARL St, Lambton Shores, Ontario N0M 2N0
Contact us about this property
Highlights
Estimated ValueThis is the price Wahi expects this property to sell for.
The calculation is powered by our Instant Home Value Estimate, which uses current market and property price trends to estimate your home’s value with a 90% accuracy rate.Not available
Price/Sqft$438/sqft
Est. Mortgage$1,610/mo
Tax Amount (2024)$1,800/yr
Days On Market99 days
Description
This charming bungalow at 173 Pearl Street in Thedford, is perfect for those seeking a comfortable and manageable living space. 10 minutes from Port Franks and 20 minutes from Grand Bend, the home features two spacious bedrooms, including a primary bedroom with ample closet space, and two full bathrooms. The open-concept layout connects the kitchen, dining area, and living room, creating an inviting space for both entertaining and relaxing. The property sits on a generous 60x165-foot lot, offering a fully fenced yard ideal for pets or a garden. With eight parking spaces in the private double driveway, there's plenty of room for guests or recreational vehicles. Additional features include a 160 sq. ft. insulated workshop with electrical connections and a separate tool shed, providing ample storage and workspace for projects. Conveniently located, this home offers easy access to local amenities and is just a short drive to nearby beaches and golf courses. Enjoy municipal water, sewer services, central air conditioning, and forced air heating for year-round comfort. Whether you're a first-time homebuyer or hoping to enjoy a peaceful retirement, this property provides a wonderful opportunity to embrace small-town living in Thedford, Lambton Shores.
Property Details
Interior
Features
Main Floor
Living
4.47 x 4.22Primary
4.47 x 3.96Br
4.47 x 3.43Laundry
3.43 x 1.83Exterior
Features
Parking
Garage spaces -
Garage type -
Total parking spaces 8
Property History
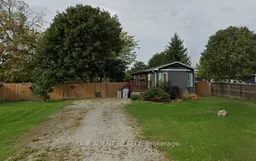 27
27