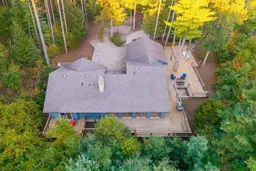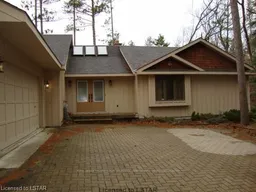PREMIUM 1 ACRE LOCATION IN HURON WOODS STEPS TO PRIVATE BEACH O' PINES SHORELINE AT THE EDGE OF PINERY PARK TRAILS | SPECTACULARLY PRIVATE LOT SURROUNDED BY MATURE FOREST | 4.5 MIN WALK/510 MTRS TO DEEDED BEACH ACCESS | 3450 SQ FT OF MAXIMUM POTENTIAL! Escape into nature w/ this truly magnificent location that is so close to the beach it's actually backing onto Beach O' Pines. This is what Huron Woods is all about: a definitive "home in the woods" that can't even be seen from the road! It's like living in your own provincial park at the beach. Imagine sipping your morning coffee on the 1750 SQ FT of sundeck watching deer & fox stroll through the woods or envision your family around the flagstone firepit after an epic date at the beach. This is your year round spot to foster those incredible family memories. And while this 1.05 acre lot deep into Huron Woods nearly a kilometer & a half from the HWY & just steps to your private sandy beach is truly a one of a kind parcel, the rock solid bungalow loaded w/ updates is also a stand-out offering in this price range. The grand entrance draws you into the 1850 SQ FT main level below soaring pine ceilings that continue into the open-concept fireplace great room. The vast kitchen/living/dining area adjacent to the main level laundry, powder room (1 of 3 bathrooms), & inside entrance from the 2 car attached garage offers tons of space for large family gatherings. The kitchen template is perfect, w/ all appliances included & tons of cabinet space. All of this open living space is ideally located on the opposite end of the home from 3 large bedrooms & 2 more bathrooms (both 4 pc) including an oversized master suite w/ a private sundeck & ensuite bath. And the full 1700 SQ FT lower level is ready to be finished to suit your needs. Recent updates include a new front entrance (2022), furnace & A/C (2023), most of the main level flooring (2023), roof in 2017 & loads of tree work in 2022 to keep the roof healthy, the list goes on!
Inclusions: All appliances (Refrigerator, Stove, Microwave, Dishwasher, Washer, Dryer), NEW garage door opener (2023), NEW A/C & Furnace (2023), 2016 Gas Fireplace | MOST furnishing included if desired (ask for exclusion list prior offer)





