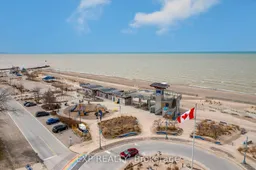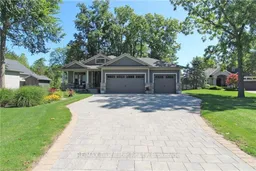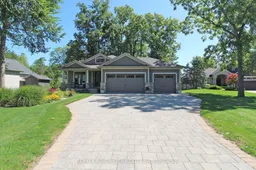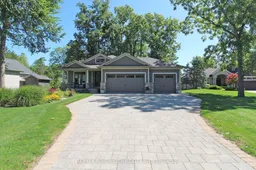WELCOME TO YOUR FIVE-STAR, FOREVER VACATION! Why fly halfway around the world for sun, sand, and serenity when you can live it for months-right here at Merrywood Meadows in Grand Bend? Say goodbye to jet lag, airport lines, and lost luggage. This upscale community delivers resort-style vibes without ever leaving home. Think friendly travelers, vibrant energy, and that sweet vacation feeling but instead of a week, it lasts half a year! Let me take you on a tour of your dream bungalow: instant curb appeal? Check. A grand driveway leads to your fully insulated triple-car garage, roomy enough for your weekend toys-even a small boat. Why? Because you're just a short 20-minute cruise down the Ausable River to the sparkling shores of Lake Huron. Inside, its like a warm hug from the sun. Tall tray ceilings, rich hardwood floors , and a gourmet kitchen that's practically begging for a dinner party. The open-concept living room is drenched in natural light and overlooks a lush,treed lot. Step out onto your covered deck, fire up the fire pit, and let nature be your soundtrack. And the fun doesn't stop there head downstairs to your lookout-level rec room , where there's space for games, movie nights, and yes a fully stocked bar. Add two extra bedrooms and a bathroom, and you've got room for all your favorite guests. So what are you waiting for? This isn't just a house its a lifestyle. Move in,kick back, and live the vacation dream.
Inclusions: Dishwasher, Dryer, Garage Door Opener, Hot Water Tank Owned, Microwave, Refrigerator, Stove, Washer







