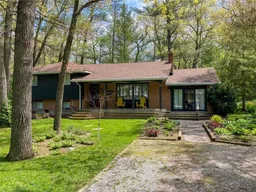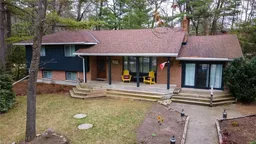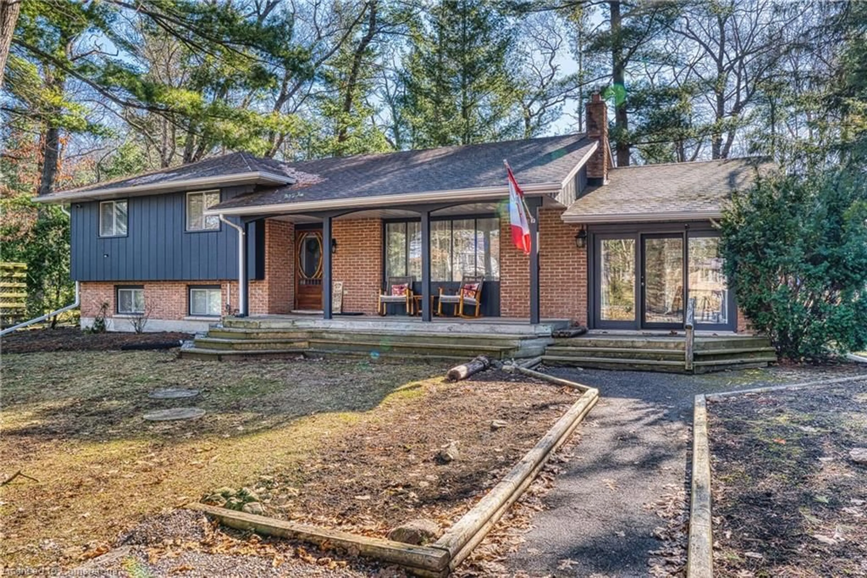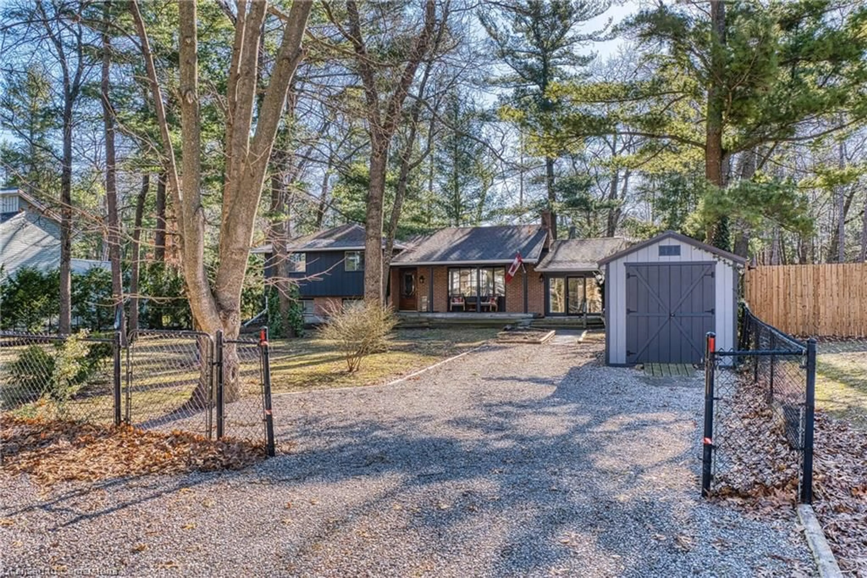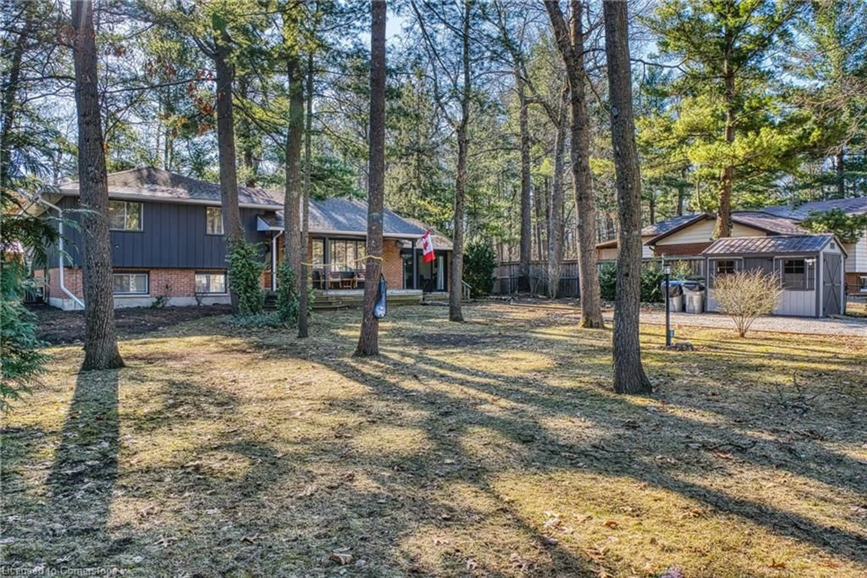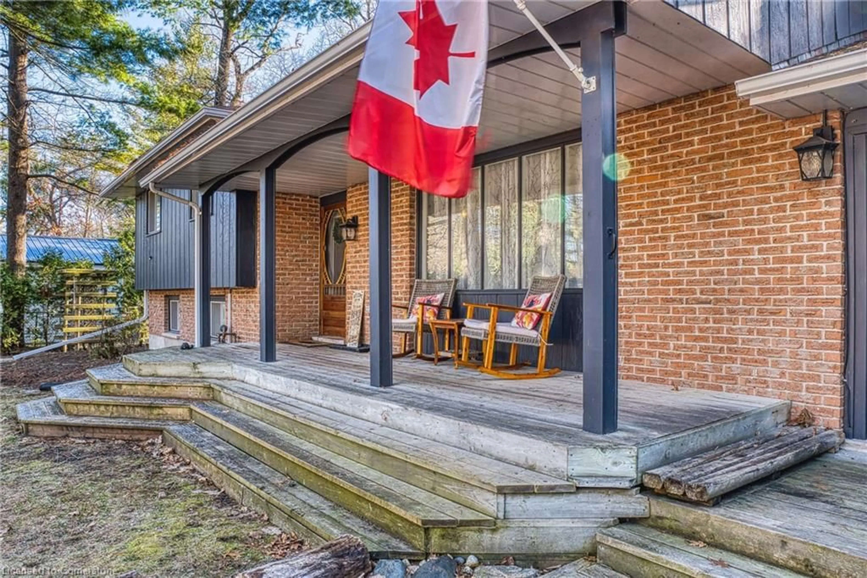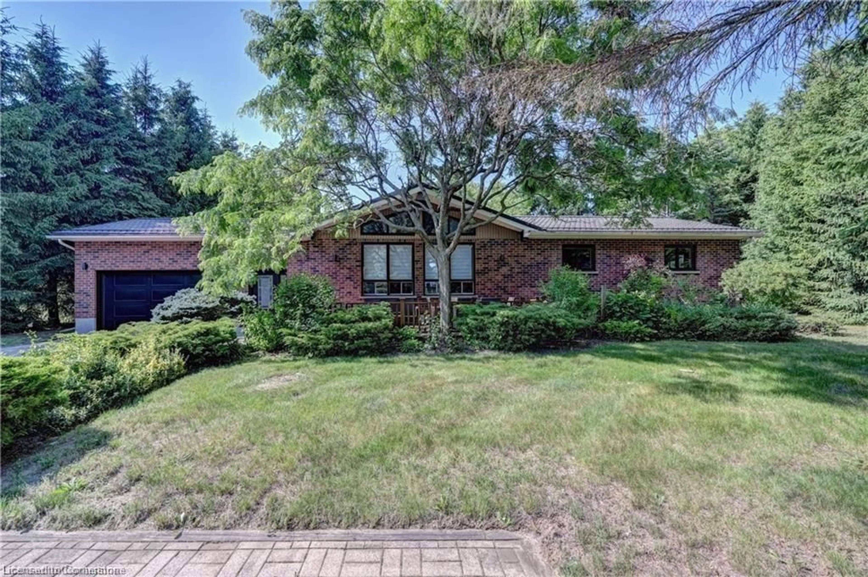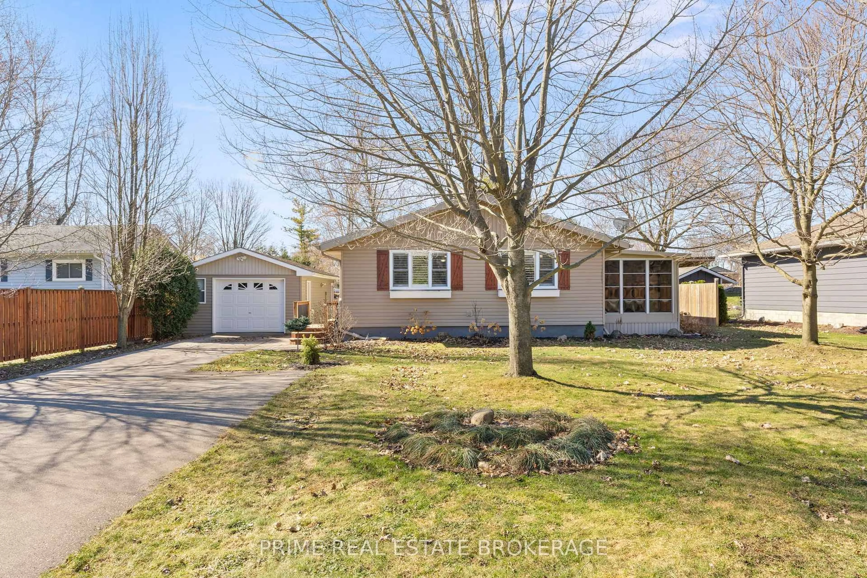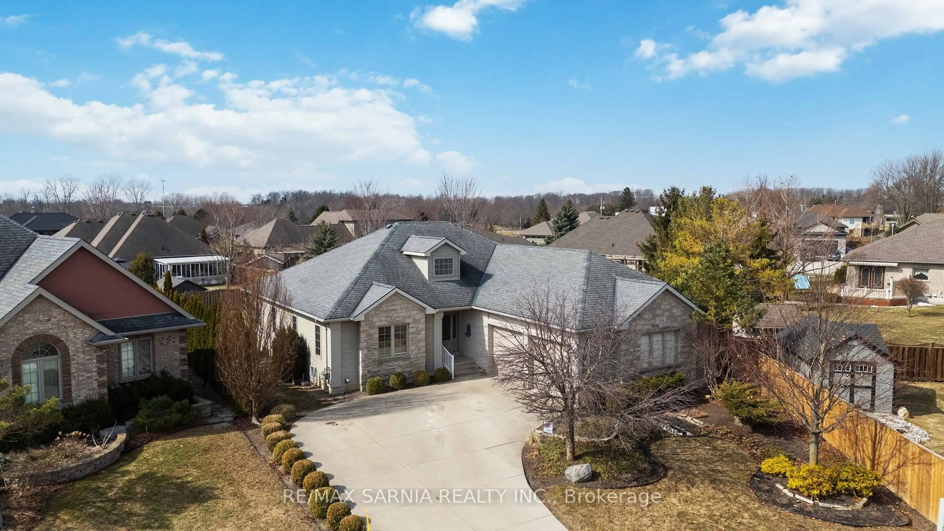10007 Port Franks Estate Dr, Port Franks, Ontario N0M 2L0
Contact us about this property
Highlights
Estimated ValueThis is the price Wahi expects this property to sell for.
The calculation is powered by our Instant Home Value Estimate, which uses current market and property price trends to estimate your home’s value with a 90% accuracy rate.Not available
Price/Sqft$404/sqft
Est. Mortgage$4,062/mo
Tax Amount (2024)$2,492/yr
Days On Market72 days
Description
Welcome to a picturesque Lakeside Retreat on a 0.4 Acre lot at just moments away from the Port Franks Marina and a Private beach access leading to the expansive sandy shores of Lake Huron, where modern comfort meets serene lakeside living. Take advantage of a Full Turn-Key setup with Strong Income potential for AIRBN/VRBO with all furniture and décor included. Fully updated with extensive Loads of Upgrades and an instant curb appeal, this impressive 5 Bedroom home has a lot to offer. An inviting Open-Concept main floor consisting of a spacious Living area with Fireplace, a formal Dining and an additional huge Family room makes a seamless connection with the crafted Gourmet kitchen showcasing a large matching Island, Quartz tops & Stainless appliances. Second floor will also impress with the well-appointed 3 bedrooms. Professionally finished Look-Out basement with Separate Entrance perfect for In-Law living featuring 2 additional Bedrooms, a 3 Pc bath, Laundry and an abundance of additional storage. Plenty of upgrades completed recently and over the years: Kitchen, Appliances, Flooring, Bathrooms, Basement, Furnace & A/C, Roof, Downspouts & Gutters, Deck, Storage, Hot Tub & Pad, 200 AMP Electrical Panel, Gazebos, Pergola, Landscaping and more. Spend your outdoor time on a large 37x12 deck where you can entertain for hours of fun or step down to enjoy a true relaxing Oasis with plenty of space for a firepit or a Hot Tub in this beautiful Pool-size private backyard surrounded by mature trees! If you've ever dreamed of calling Port Franks home, this Resort-Style home will captivate you with its charm and modern finishes - seize the chance to own this slice of paradise today!
Property Details
Interior
Features
Main Floor
Family Room
7.16 x 3.58Kitchen
3.48 x 3.23Living Room
7.77 x 3.86Fireplace
Dining Room
3.73 x 3.51Exterior
Features
Parking
Garage spaces -
Garage type -
Total parking spaces 4
Property History
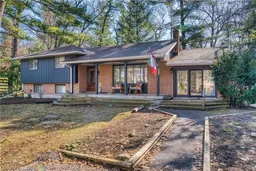 50
50