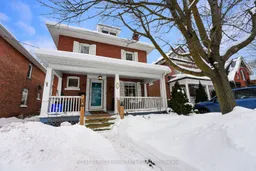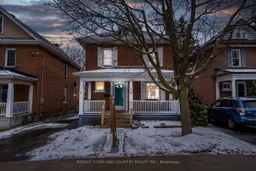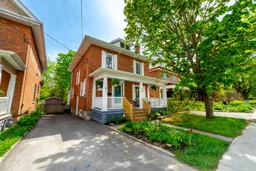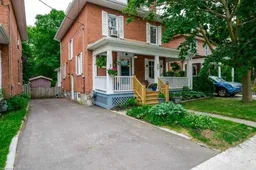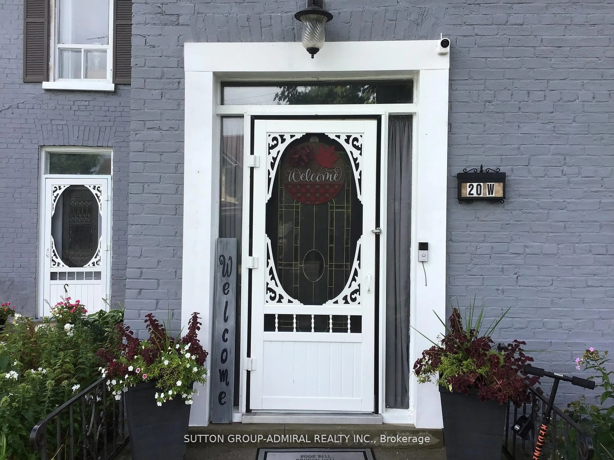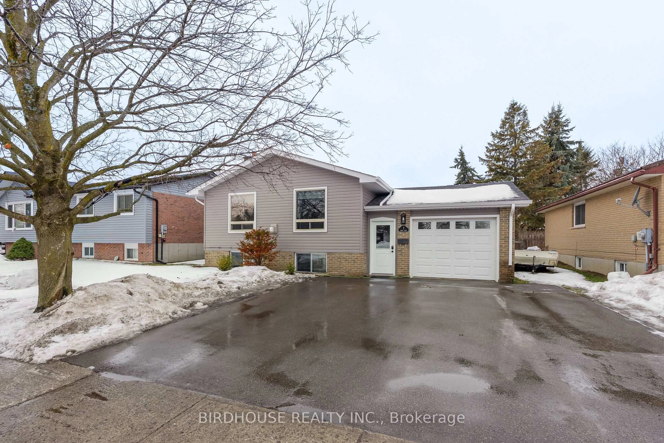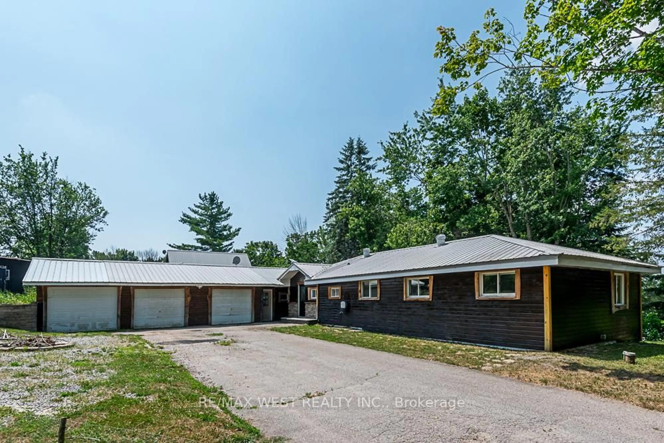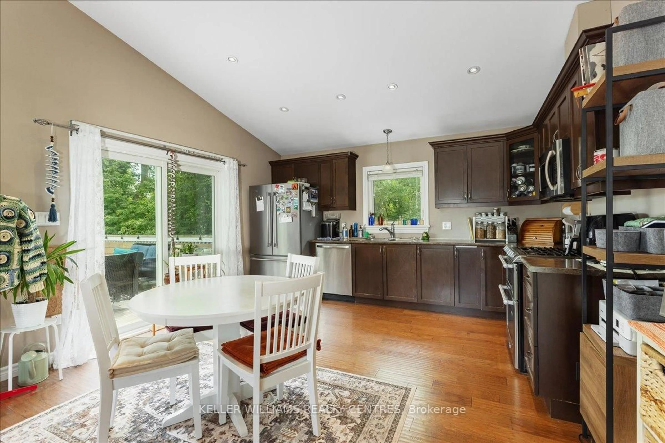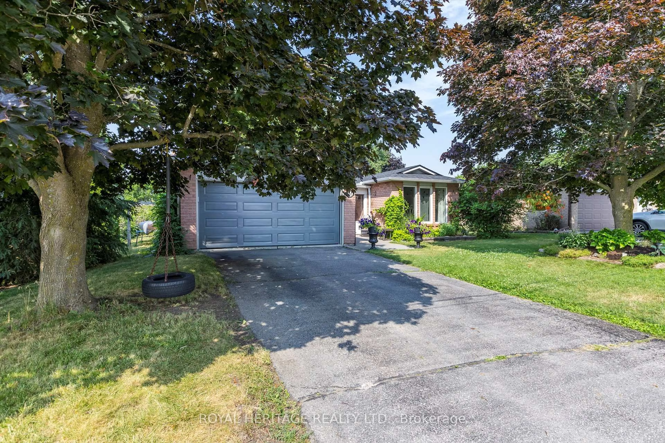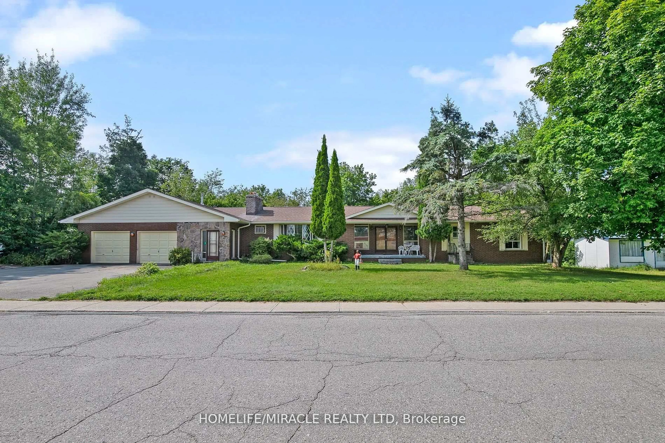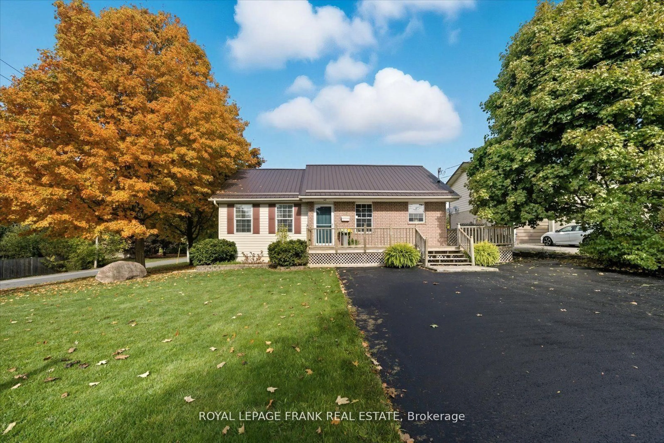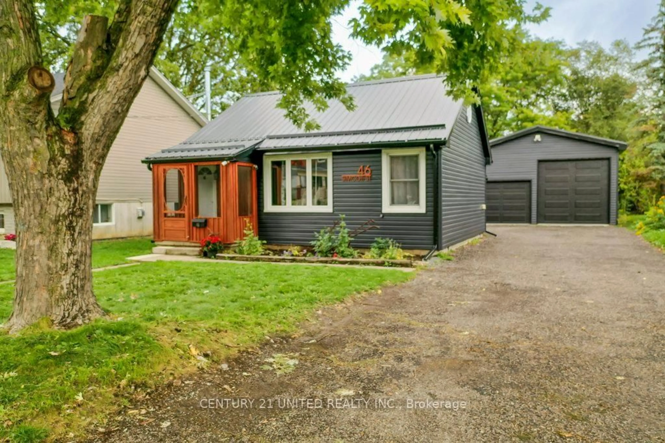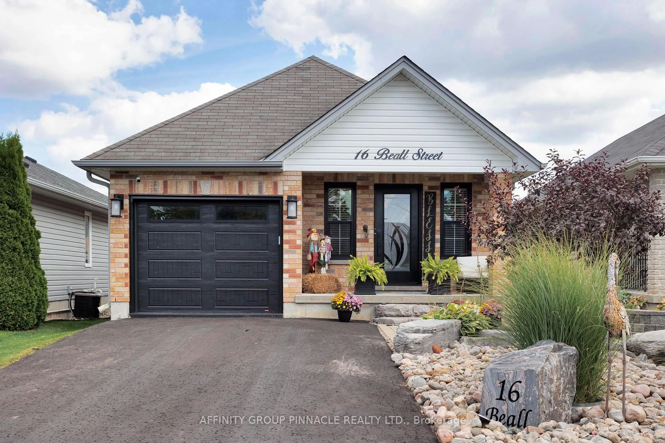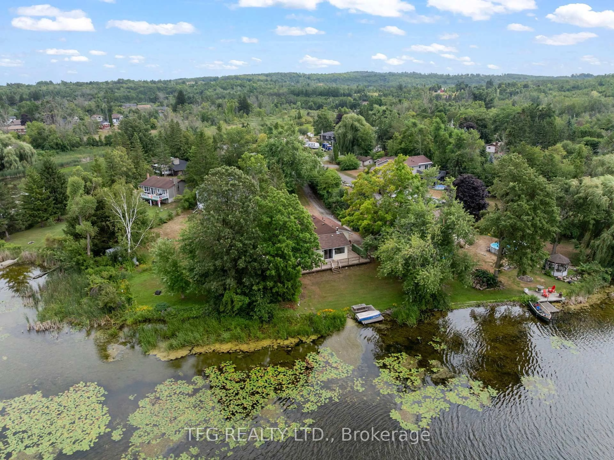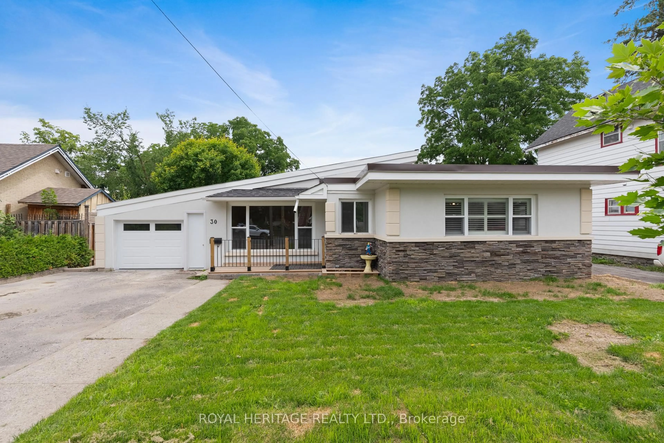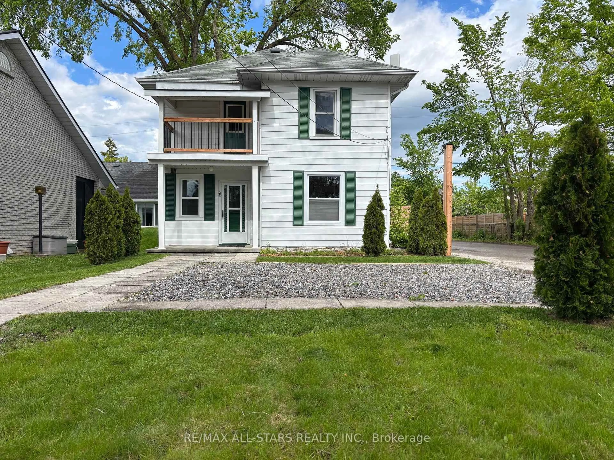Located in a historic neighbourhood, this 2.5 storey home offer spacious comfortable living. With 3 bedrooms, 1.5 bathrooms and full of charm and character it is the perfect family home! This space is sure to meet your needs with a large modern kitchen with S.S. appliances, a separate dining room and living room, plus a bonus family room. The bright and spacious family room is sure to be a favourite place to spend your time. With a large patio door leading to the deck and fenced backyard for even more extended living space. From the second floor you will find a full second staircase leading to the attic space awaiting your creative touch to make the space best fit your needs! Walking distance to Lindsay historic downtown, many amenities, parks and schools this spectacular home presents cozy, convenient living in a great established neighbourhood. So whether you enjoy the cozy comfort of the front porch or bright back room, this home is one you won't stop thinking about!!
Inclusions: Dishwasher, washer, dryer, hood vent
