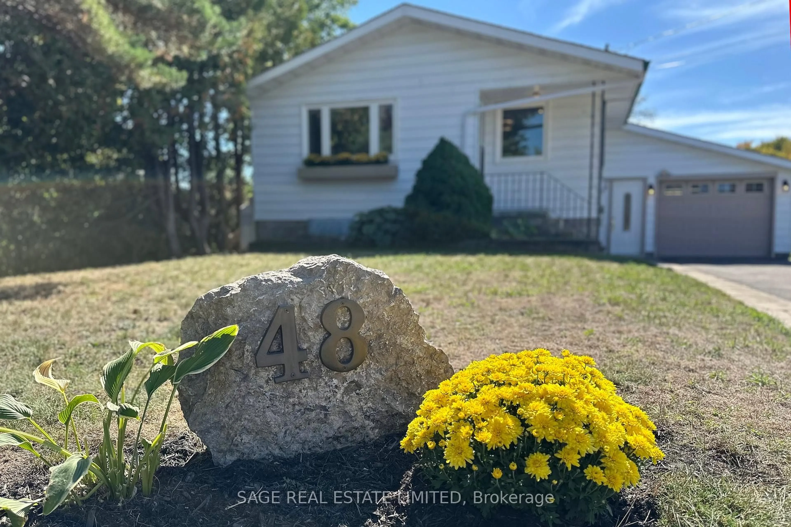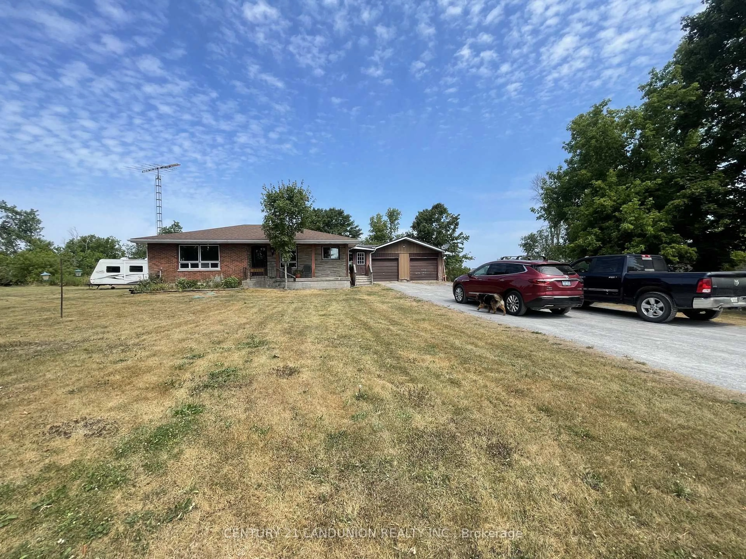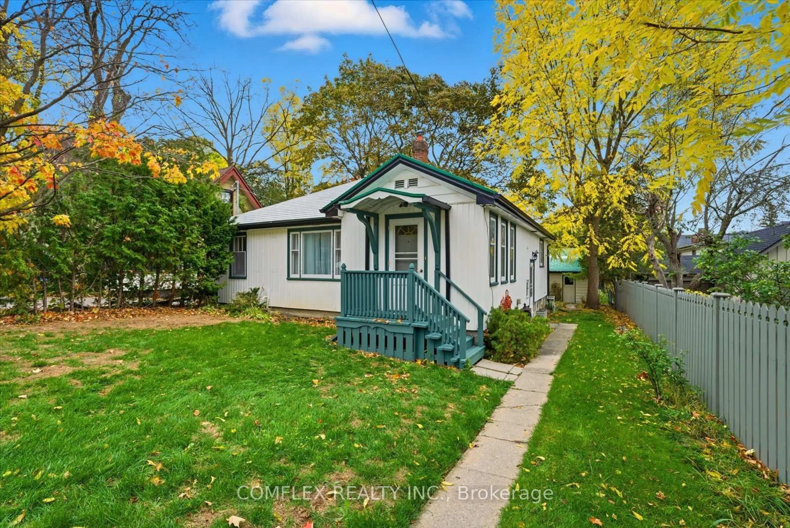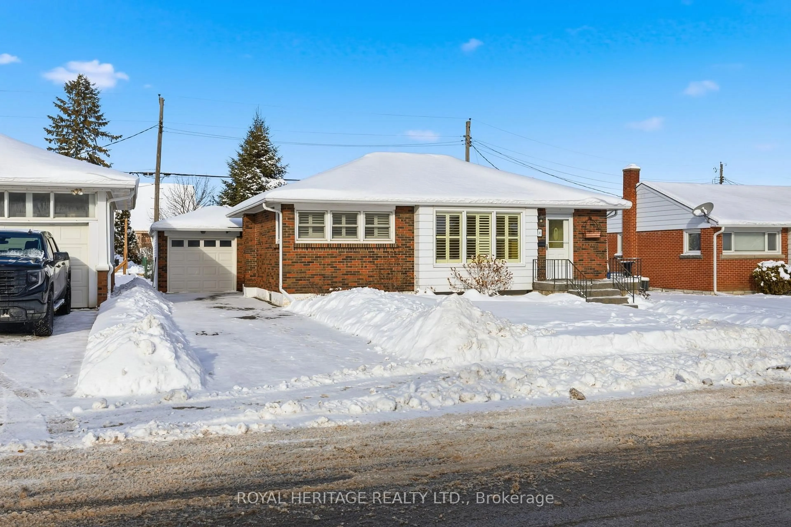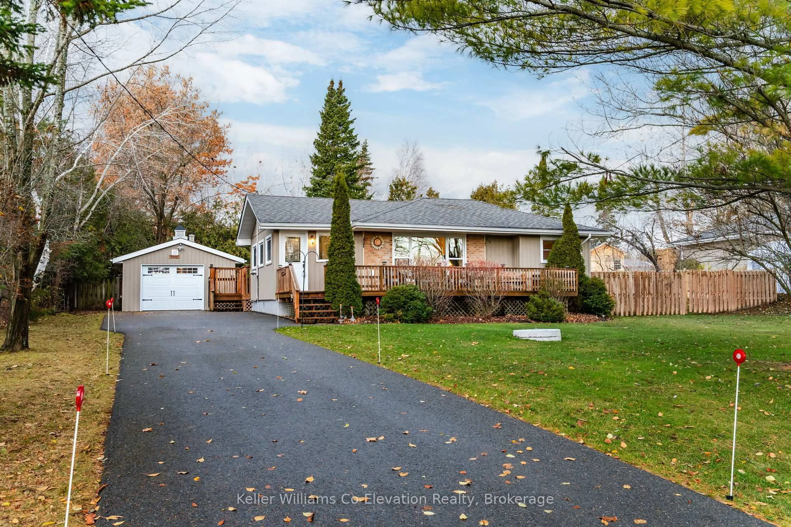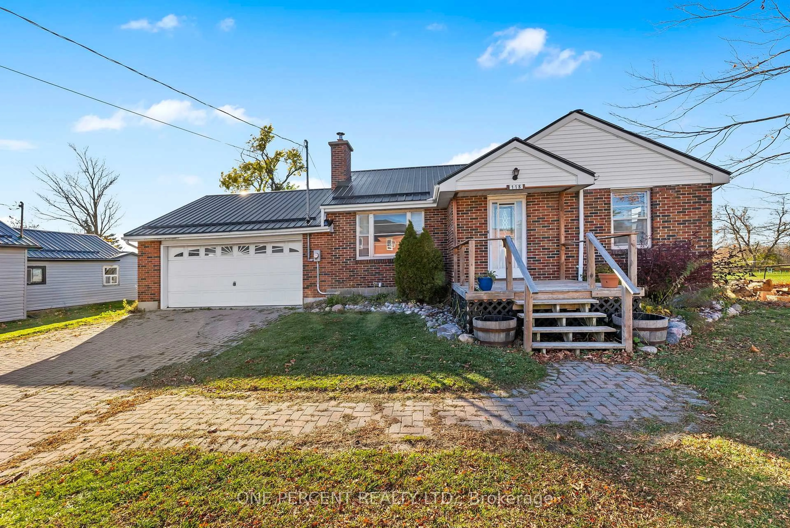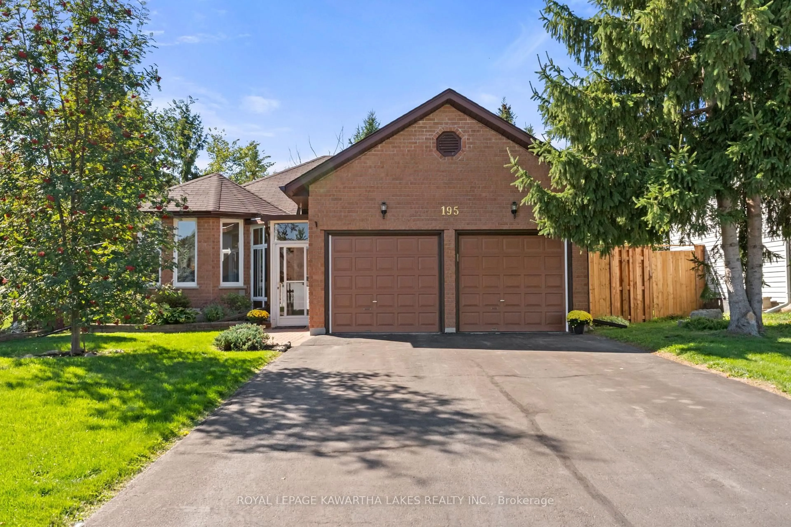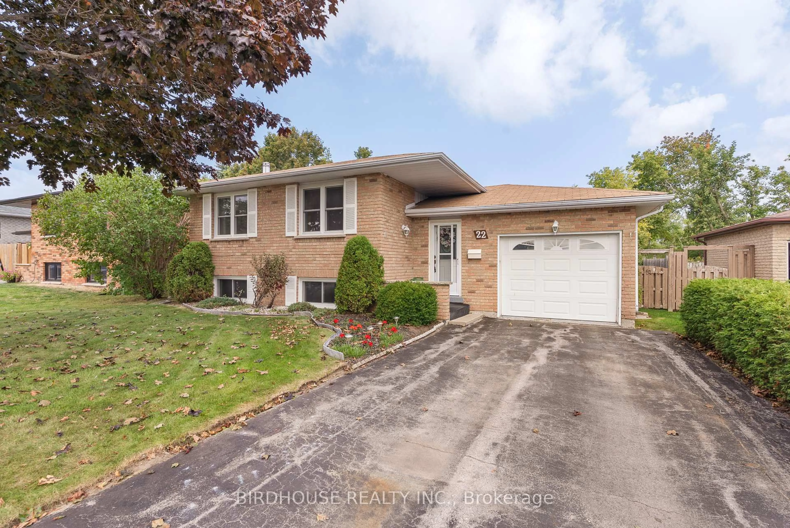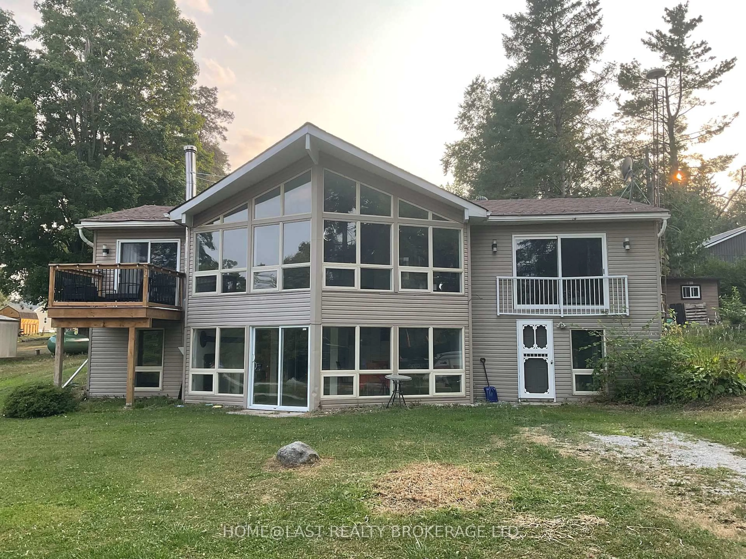Welcome to this charming and updated waterfront bungalow, perfectly tucked away on a quiet dead-end court in the heart of Omemee, Ontario. Featuring over 85 feet of pristine shoreline along the Pigeon River part of the scenic Trent Severn Waterway this home offers an unmatched blend of peace, privacy, and recreational opportunity. Inside, a newer wood-burning fireplace, updated flooring, and a modernized kitchen create a warm and inviting open-concept living space that's perfect for everyday comfort or entertaining. The home offers 2 bedrooms and an updated4-piece bathroom, making it ideal as a year-round residence, weekend getaway, or waterfront retreat. All of Omemee's ideal amenities shops, restaurants, parks, and schools are just minutes away, with Lindsay and Peterborough both within a short 20-minute drive for expanded shopping, dining, and entertainment options. Outdoor enthusiasts will love the areas network of walking and cycling trails, nearby golf courses, and easy access to the Trent Severn for endless boating adventures. Enjoy stunning sunsets, peaceful mornings by the water, and a welcoming small-town atmosphere all while being less than 90 minutes from the GTA.
Inclusions: fridge, gas stove, dishwasher, microwave, washer, dryer, water softener, water treatment
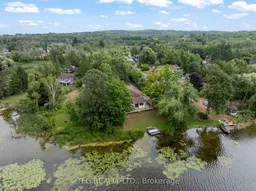 42
42

