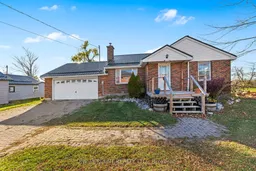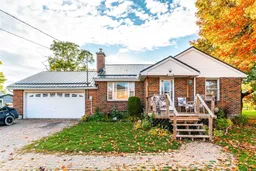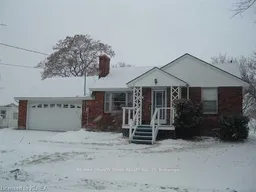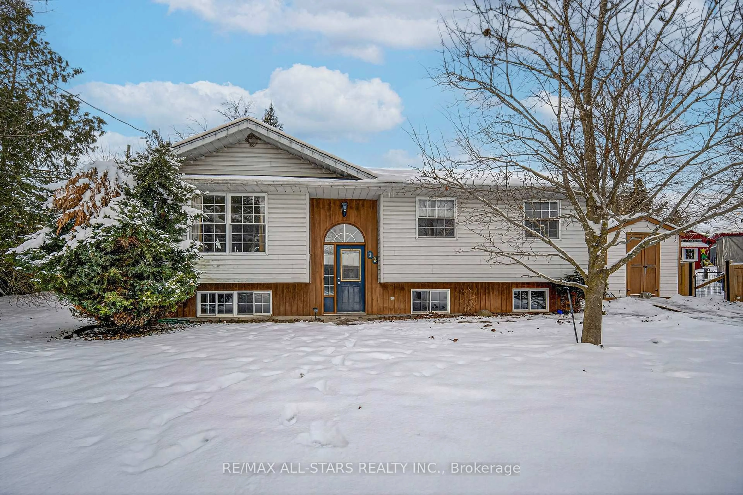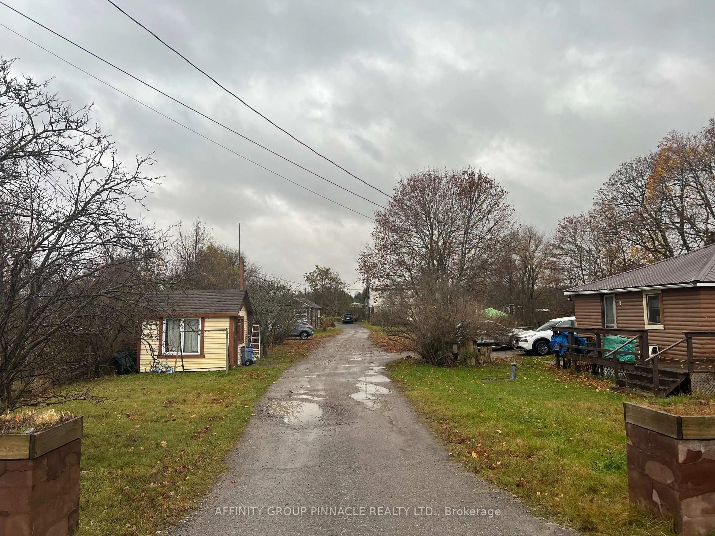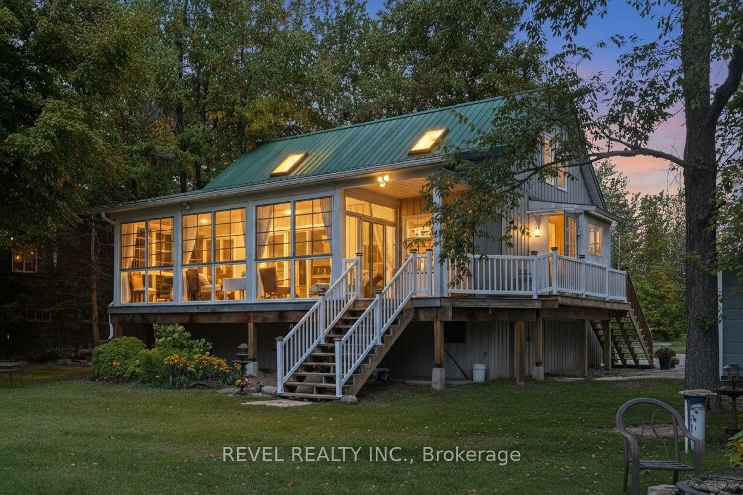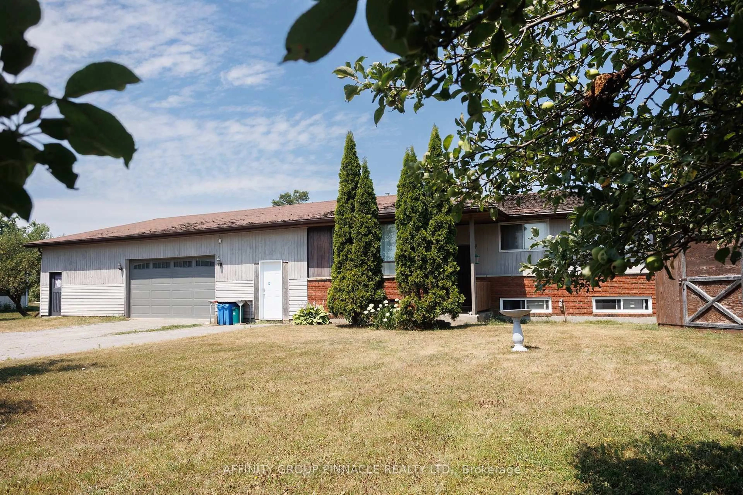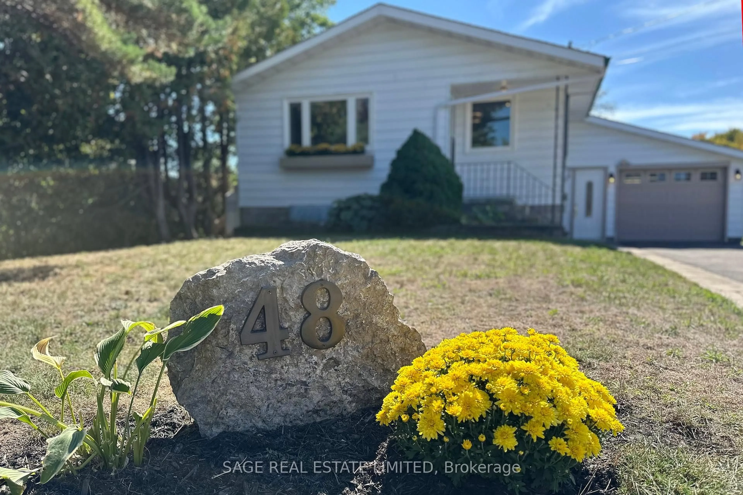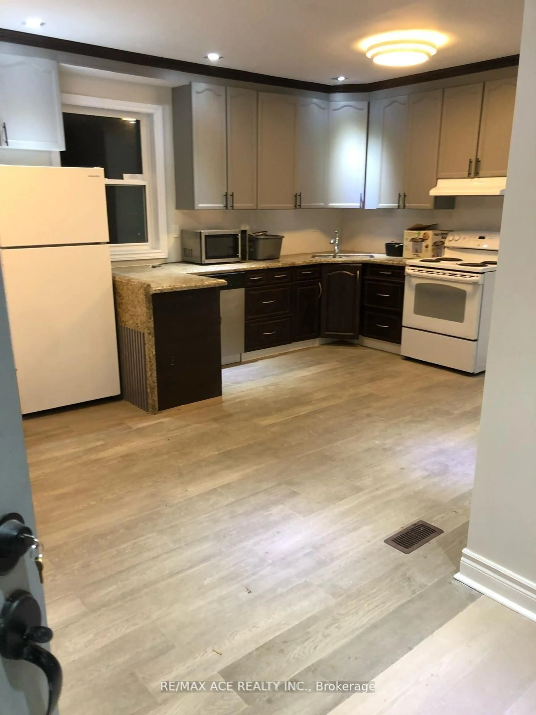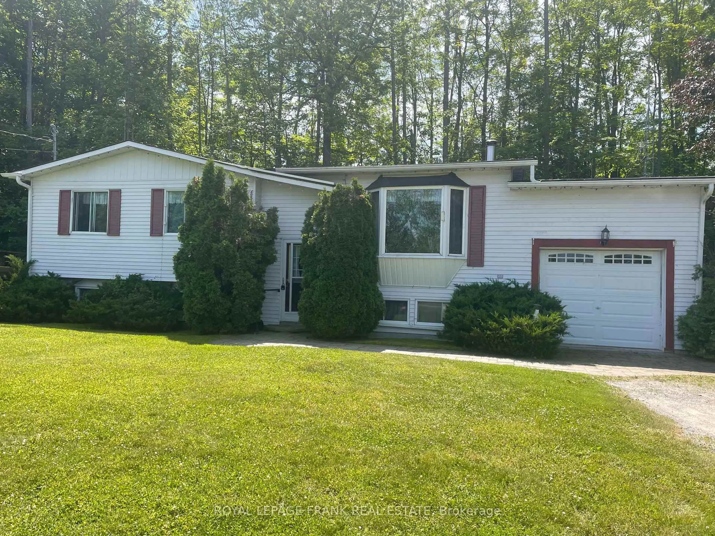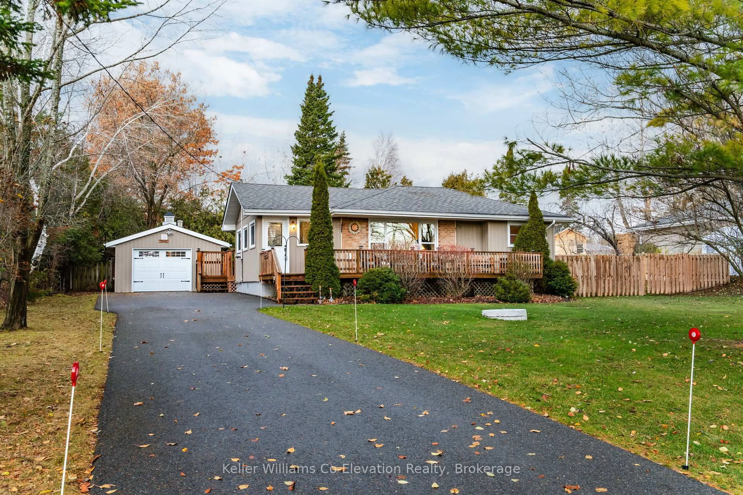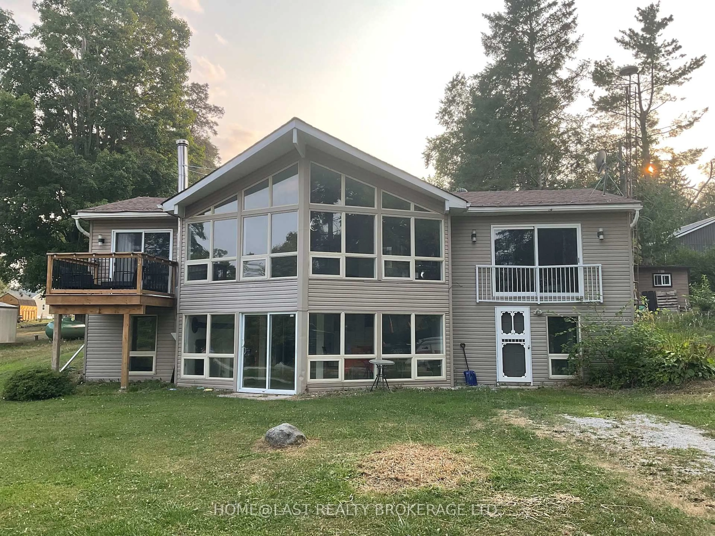Welcome to 118 Nappadale Street, a charming and well-maintained family home perfectly situated in the heart of Woodville - directly across the street from Woodville Elementary School. This move-in-ready bungalow offers a practical and inviting layout with 2+2 bedrooms and 1.5 baths, ideal for growing families or those seeking flexible living space. Step inside to find a bright, carpet-free interior featuring updated flooring and a new kitchen countertop that adds a modern touch. The main floor flows beautifully into the cozy living area complete with a fireplace, creating a warm and welcoming atmosphere for relaxing or entertaining. The fully finished lower level offers two additional bedrooms, a spacious recreation room, and a convenient second bathroom - perfect for guests, teens, or a home office setup. Enjoy direct access to the double car garage from inside the home - a rare and practical feature - along with a durable steel roof offering long-term peace of mind. Outdoors, you'll love the fully fenced, large backyard - a safe and private retreat for kids, pets, and summer gatherings. The lot provides ample space for gardening, play, or simply enjoying the tranquility of small-town living. Located in a friendly community just minutes from Lindsay and surrounded by the natural beauty of Kawartha Lakes, this property truly has it all - comfort, convenience, and charm.
