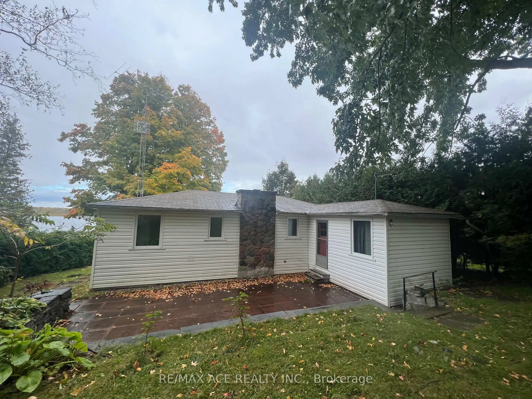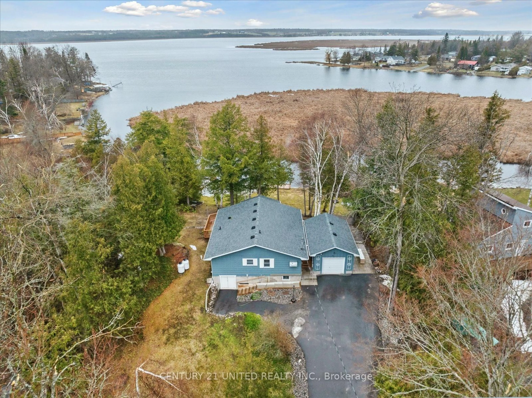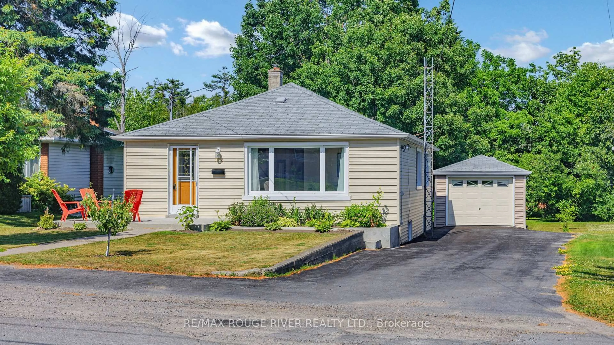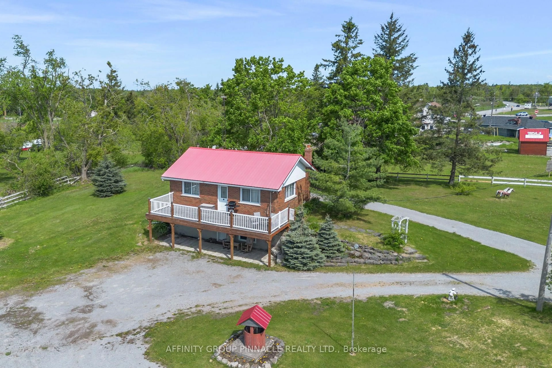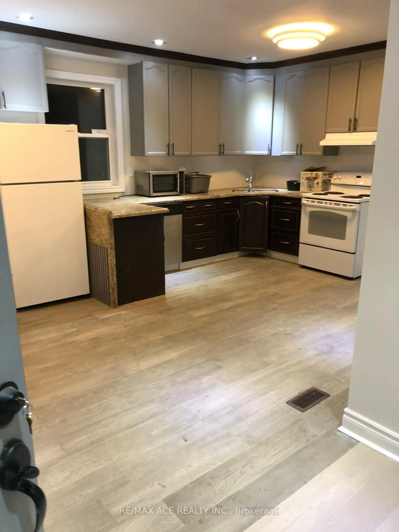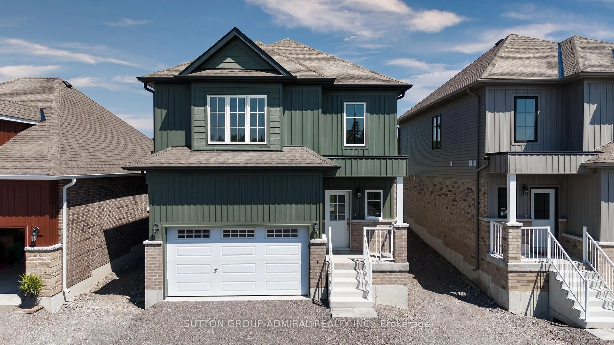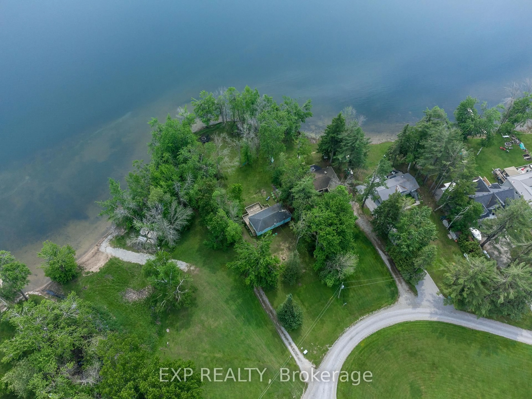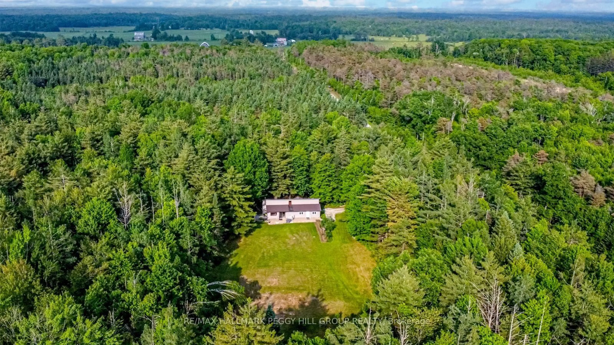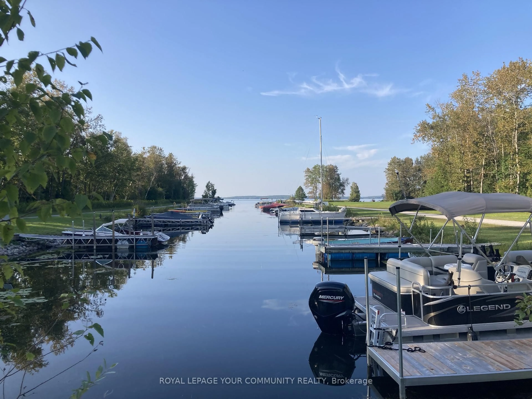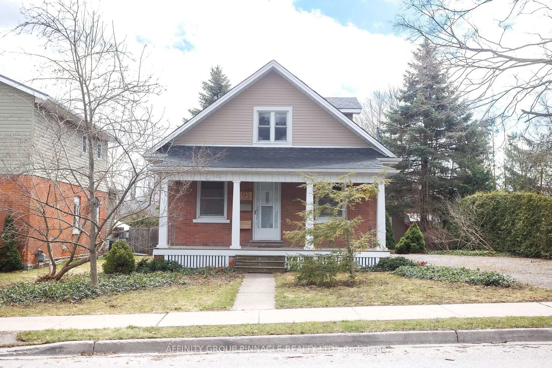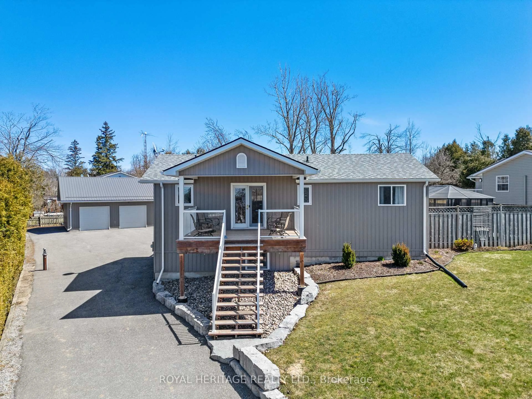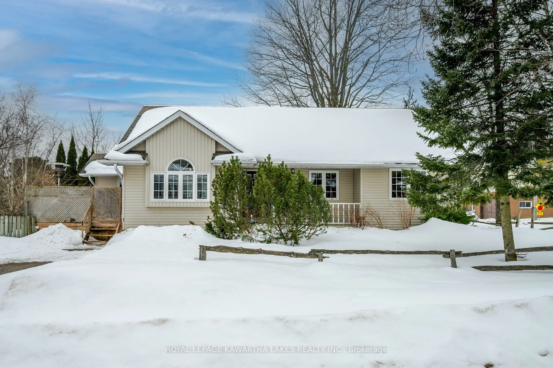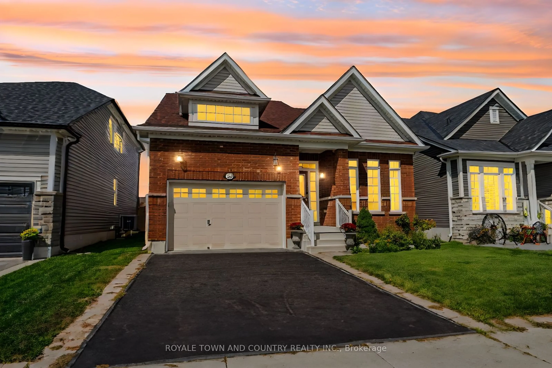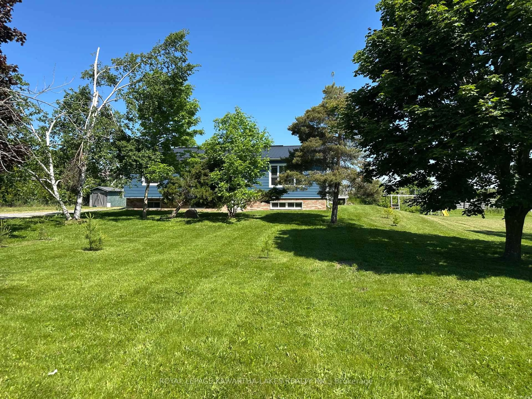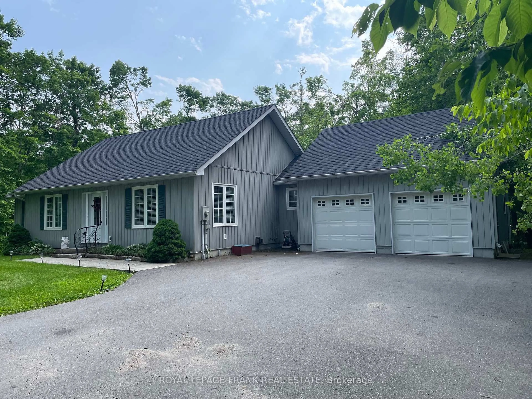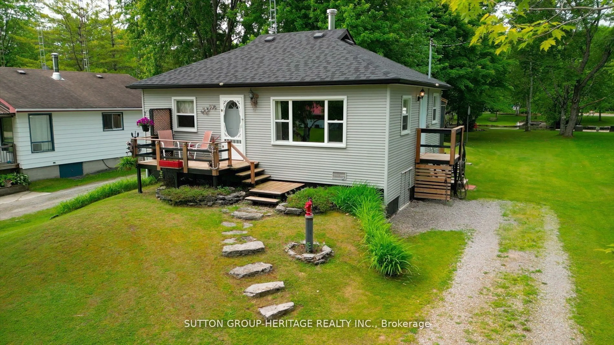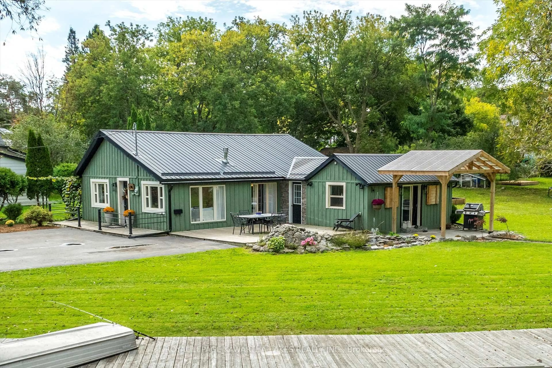Charming and spacious 2.5 Storey Home in Lindsay. This beautifully updated and move-in-ready 4-bedroom, 2-bath home offers the perfect blend of original character and modern updates. Step into a grand foyer leading to inviting living and dining spaces, with a bright kitchen that opens into a cozy family room with access to the backyard. A convenient 4-piece bathroom is located just off the kitchen, and there's a handy side entrance from the driveway providing access to both the kitchen and basement. Upstairs, the beautiful primary bedroom features semi-ensuite access, accompanied by two more generously sized bedrooms. The fully finished top floor functions as a fourth bedroom but offers flexibility for a home office, playroom, or creative space. Outside, enjoy the gorgeous, extra-deep backyard complete with lovely gardens, a gazebo, heated and insulated bunkie currently used as an exercise room, basketball court, and ample space for outdoor living. This is your opportunity to own a unique home that combines timeless charm with modern updates.
Inclusions: Built-in Microwave,Dishwasher,Hot Water Tank Owned,Range Hood,Refrigerator,Smoke Detector,Stove,Window Coverings,Gazebo
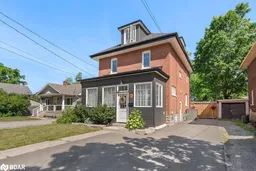 45
45

