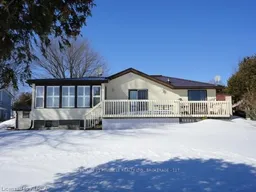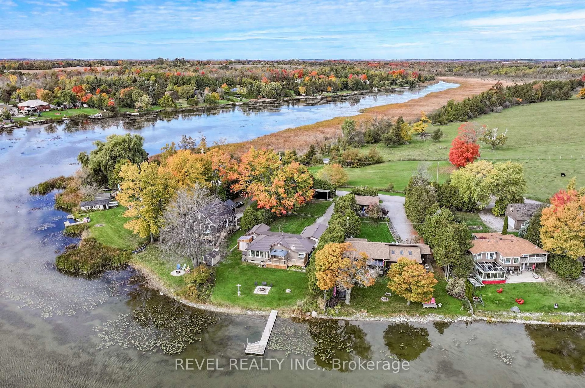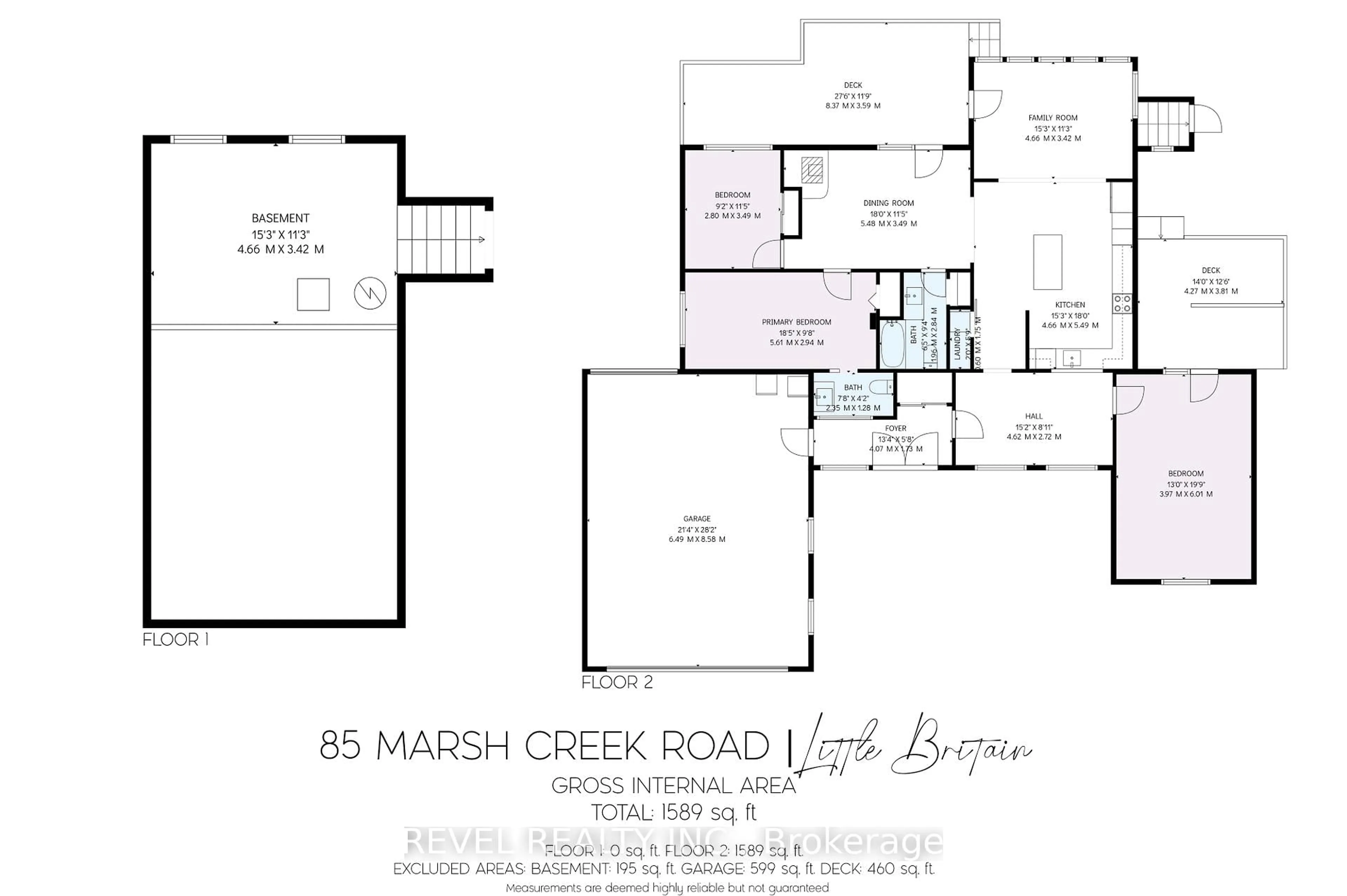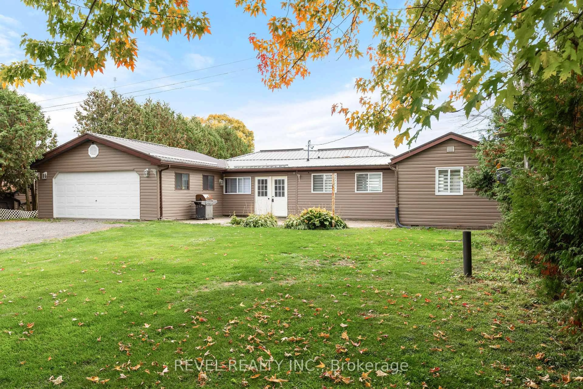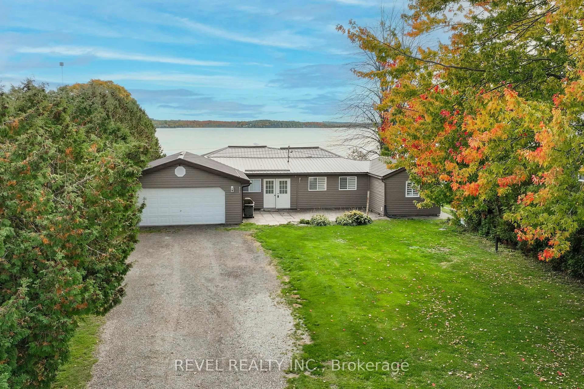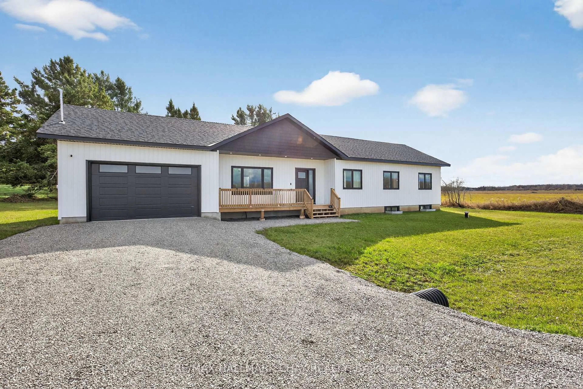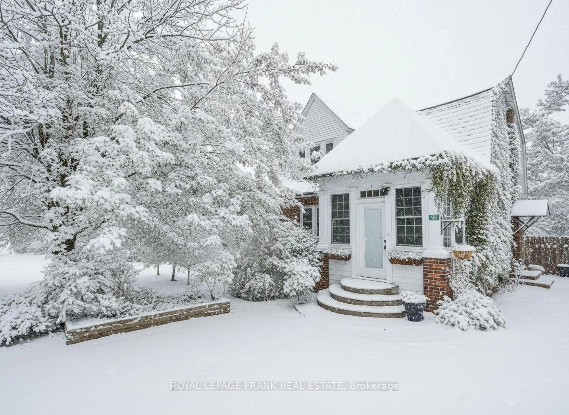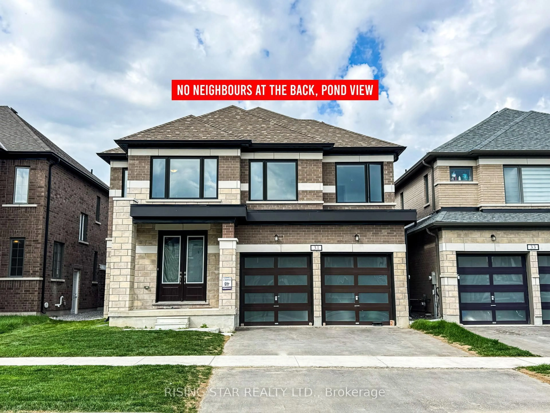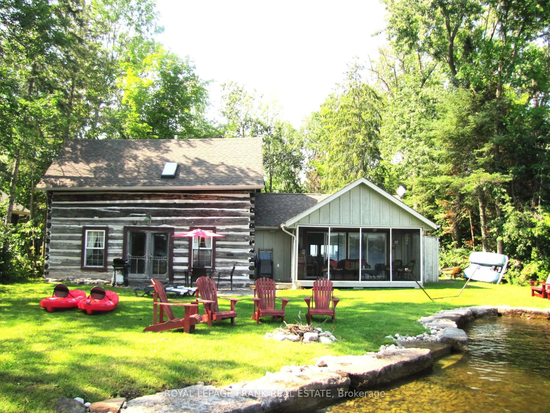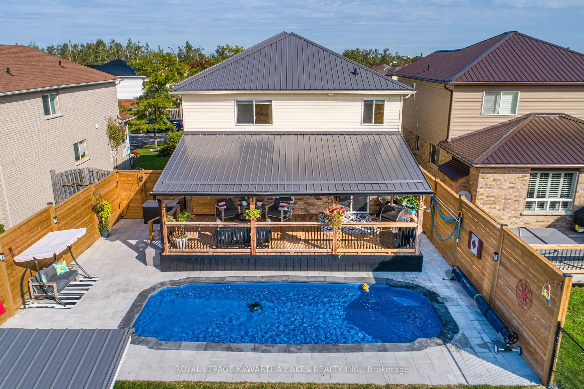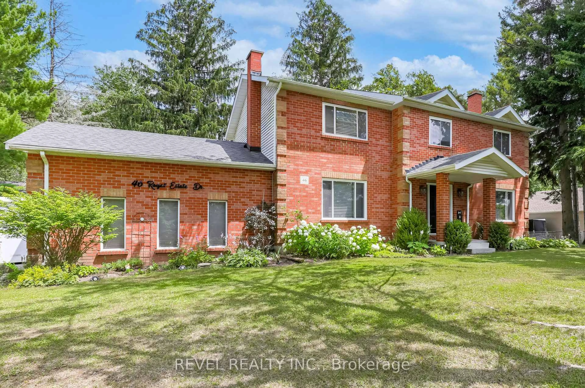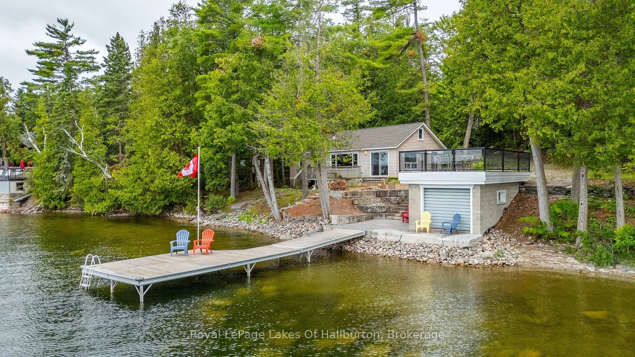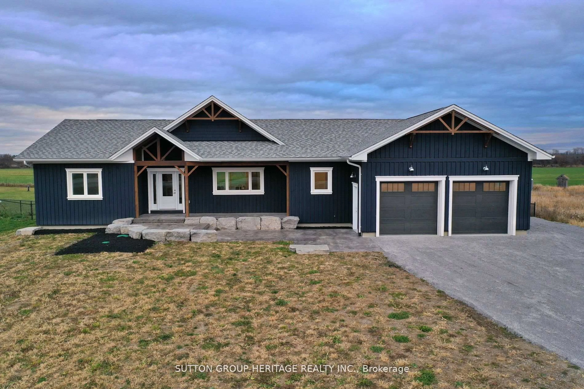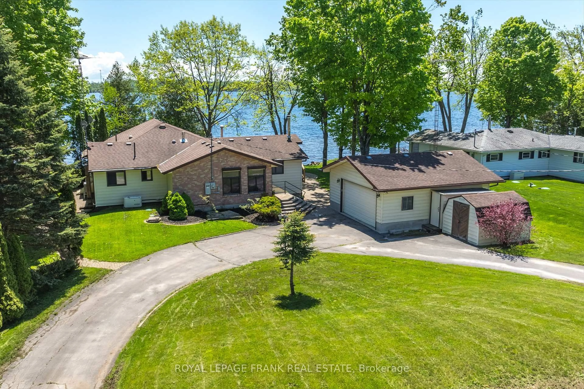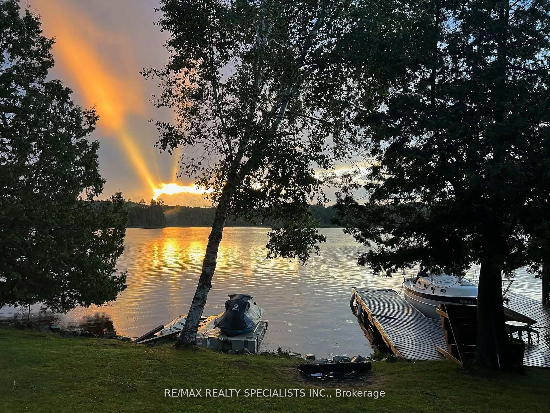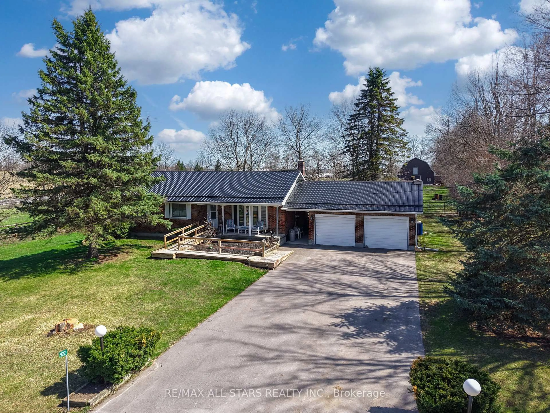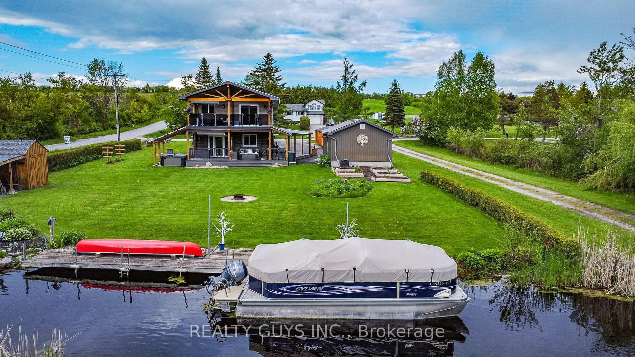85 Marsh Creek Rd, Kawartha Lakes, Ontario K0M 2C0
Contact us about this property
Highlights
Estimated valueThis is the price Wahi expects this property to sell for.
The calculation is powered by our Instant Home Value Estimate, which uses current market and property price trends to estimate your home’s value with a 90% accuracy rate.Not available
Price/Sqft$542/sqft
Monthly cost
Open Calculator
Description
Lake Scugog Living on a Desirable Country Street. Welcome to 85 Marsh Creek Road, Little Britain a charming 3 bedroom, 2 bath bungalow perfectly situated on a large waterfront lot along scenic Lake Scugog. Step inside to a spacious front foyer and mudroom leading into a beautiful custom kitchen featuring crisp white cabinetry, stainless steel appliances, and a grand chef's island - ideal for cooking, entertaining, or gathering with family. The open-concept living and dining areas offer panoramic lake views and an abundance of natural light, creating the perfect space for relaxation and connection. The primary suite enjoys stunning lake views and a tranquil atmosphere, while two additional bedrooms offer flexibility for family, guests, or a home office. Outside, enjoy an attached garage, durable metal roof, and a full unfinished basement/utility area offering ample storage and future potential. The newer waterside deck invites you to sip your morning coffee, host evening bonfires, and take in breathtaking sunrises over the lake. This property combines the peacefulness of country living with modern style and thoughtful upgrades a perfect blend of comfort and waterfront lifestyle.
Property Details
Interior
Features
Main Floor
Foyer
4.07 x 1.73Kitchen
4.66 x 5.49Dining
5.48 x 3.49Family
4.66 x 3.42Exterior
Features
Parking
Garage spaces 2
Garage type Attached
Other parking spaces 10
Total parking spaces 12
Property History
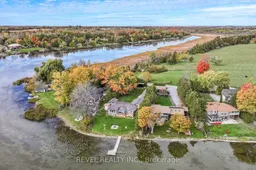 50
50