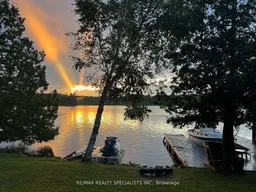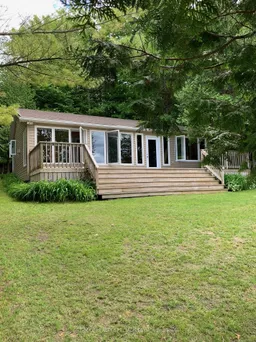BALSAM LAKE - Wonderful completely renovated 1100 sqft 4 season home with 2 bedrooms,2 full washrooms, open concept kitchen and great room, main floor 10 ft ceilings, fireplace, water purification system, clean western facing waterfront providing stunning sunsets, convenient permanent dock, nice level walkout from cottage to spacious lakeside yard, extensive landscaping with paved driveway and custom staircase. The property also has a large heated 4 car garage. 5 minutes to town of Coboconk that has 2 hardware stores, LCBO, beer store, Foodland, pharmacy, veterinarian, pizza place that will deliver to you and historic smallest jail in Canada. This property offers it all and is move in ready with most cottage contents included. NOTE: 25 Ft TRAVEL TRAILER INCLUDED - GREAT FOR KIDS & GUEST OVERFLOW - ALLSON INCLUDED - 1999 WELLCRAFT EXCALUBER BOAT AND TRAILER - ONLY 200 HOURS. (Bought in 2000)
Inclusions: 25Ft travel Trailer for Guest Overflow, 1999 Wellcraft Excalibur Boat With 200 hours, (bought in 2000) Fridge, stove, dishwasher, washer, dryer, all window coverings, all light fixtures, all beds and mattresses, all kitchen cutlery, pots & pans, dock,





