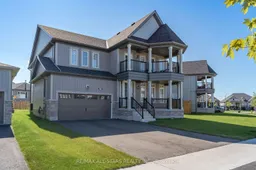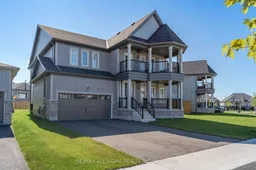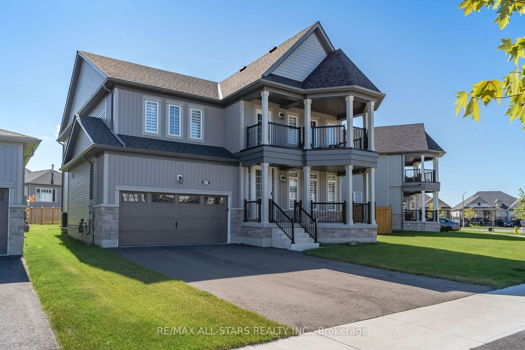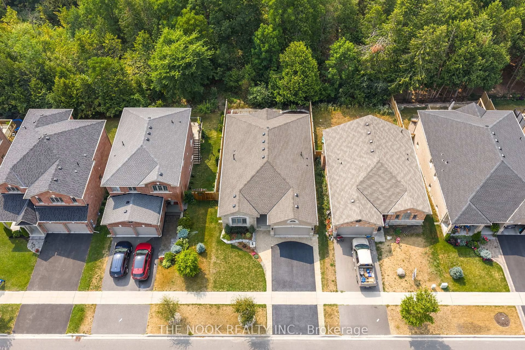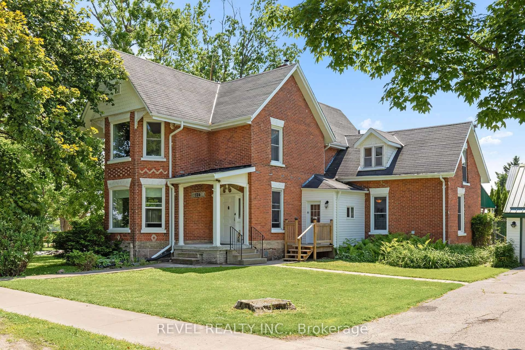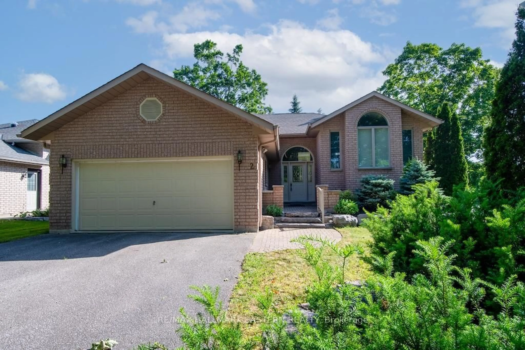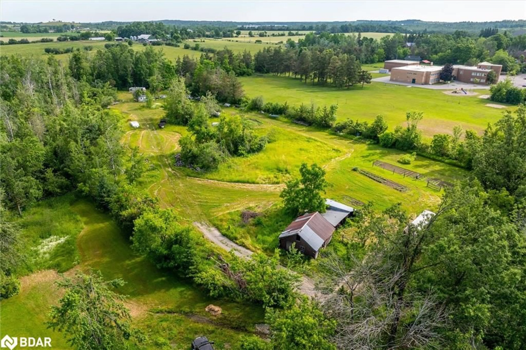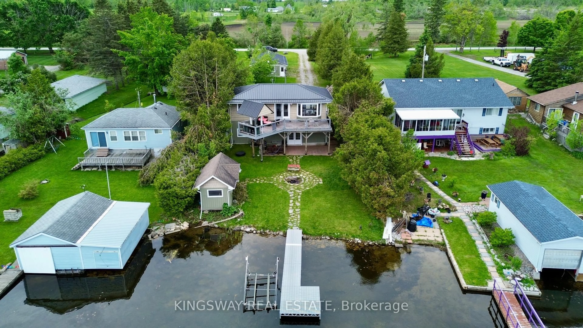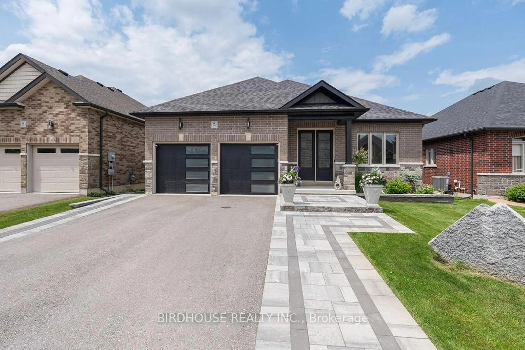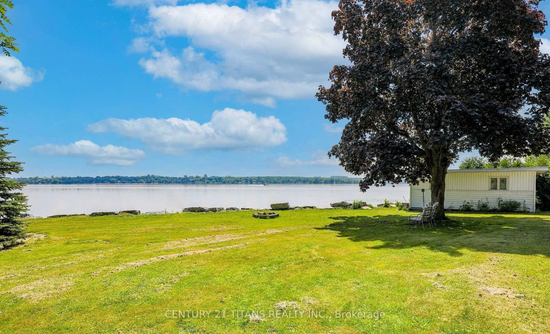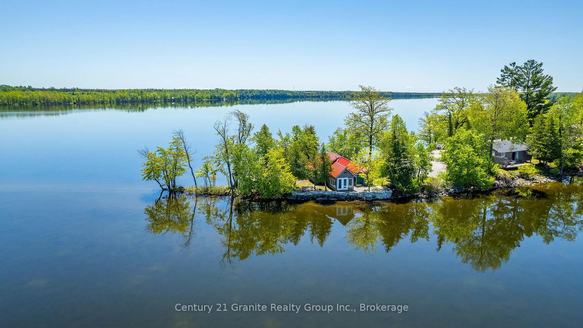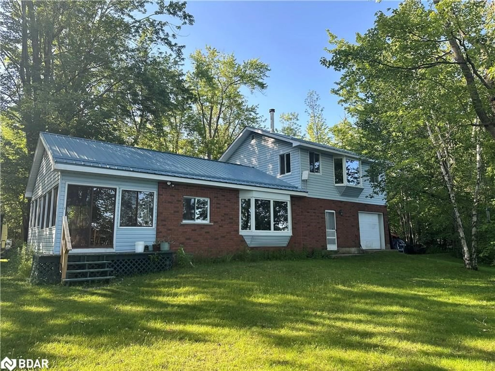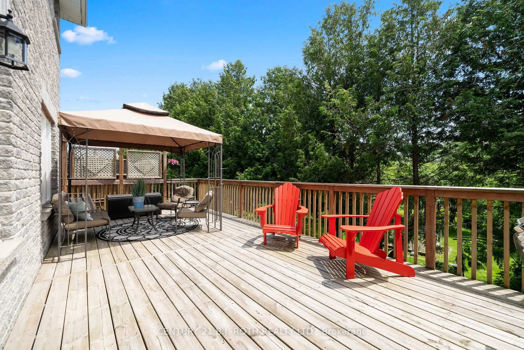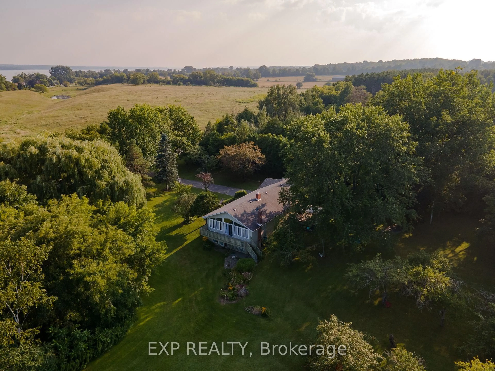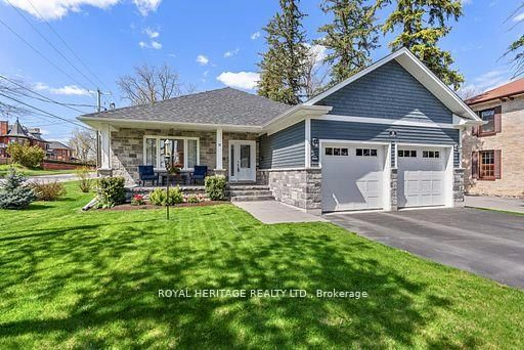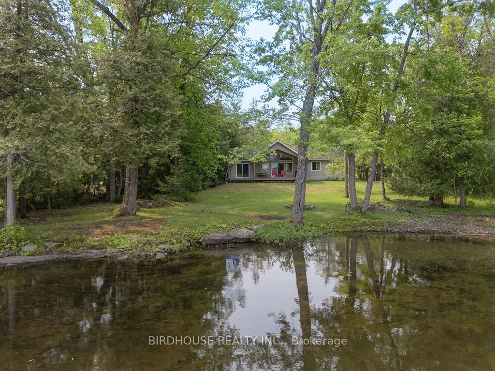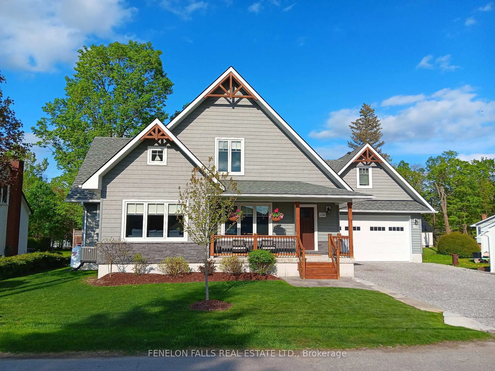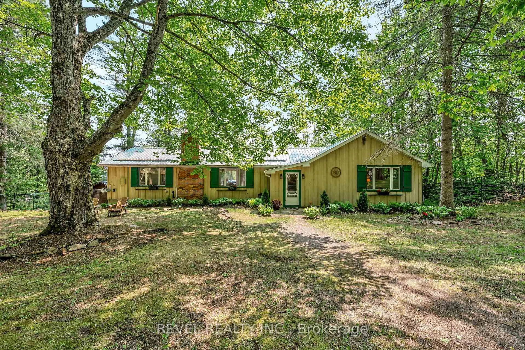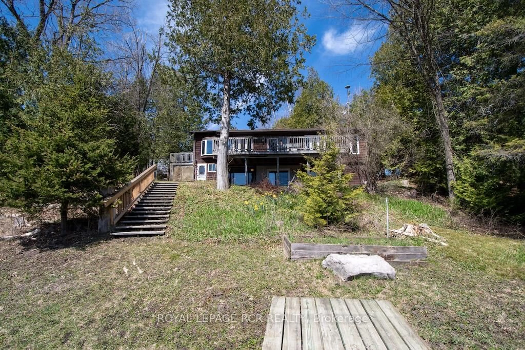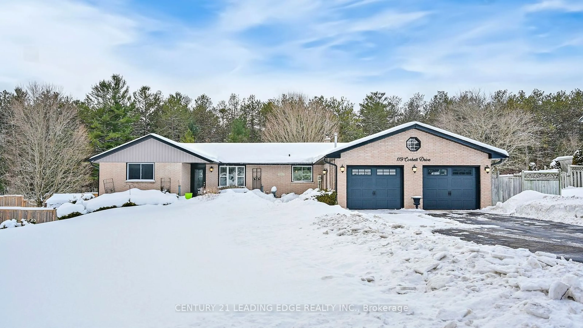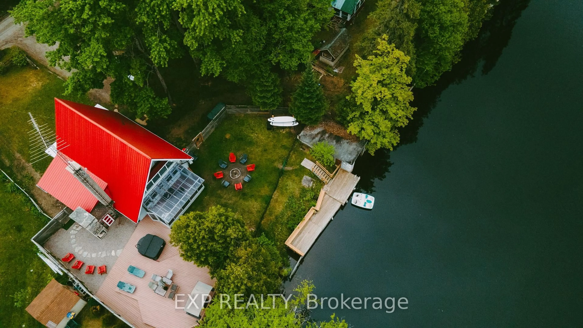WELCOME TO YOUR DREAM HOME! This newly two year old build, modern masterpiece offers 5 spacious bedrooms and 4 luxurious bathrooms, perfectly designed for comfort and elegance. Situated in a peaceful neighborhood, this home combines contemporary architecture with high-end finishes, creating an ideal space for both relaxation and entertaining. The main level features an impressive open concept design, featuring the living and dining areas, kitchen, great room, powder room and office. Upstairs, you'll discover five well appointed bedrooms and three bathrooms. The primary bedroom is a spacious, serene retreat designed for comfort and luxury. Featuring large windows that allow natural light to pour in, the feels both airy and inviting. Adjacent to the sleeping area is a generous walk-in closet, which offers ample storage space for clothing, shoes, and accessories. The en-suite 4-piece bathroom is a private sanctuary, accessible directly from the bedroom. It includes a sleek glass-enclosed shower, and a deep soaking tub. This full, partially finished basement, holds endless potential, ready to be tailored to your specific needs and tastes, offering the perfect opportunity to expand your living space with a touch of your own style. An extended garage offers additional space beyond the standard dimensions, providing extra room for storage, or even a workshop.
Inclusions: Built-In Microwave, Garage Door Opener, Refrigerator, smoke Detector, Stove
