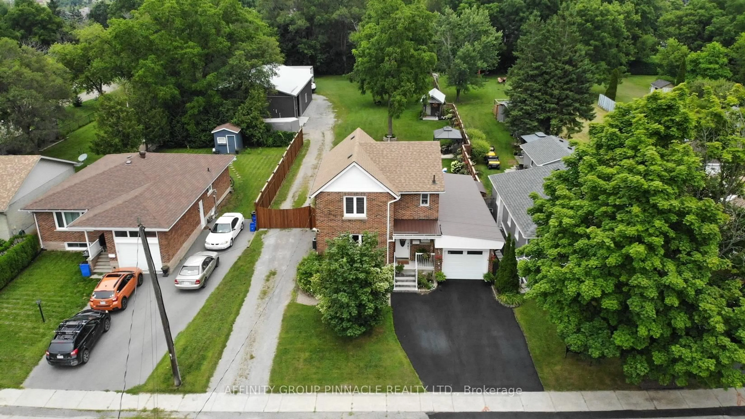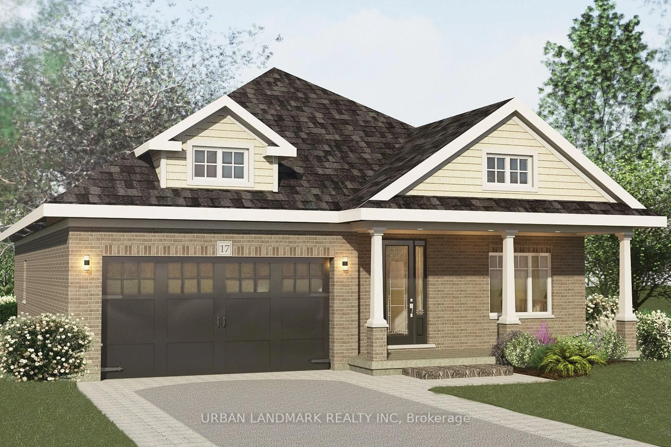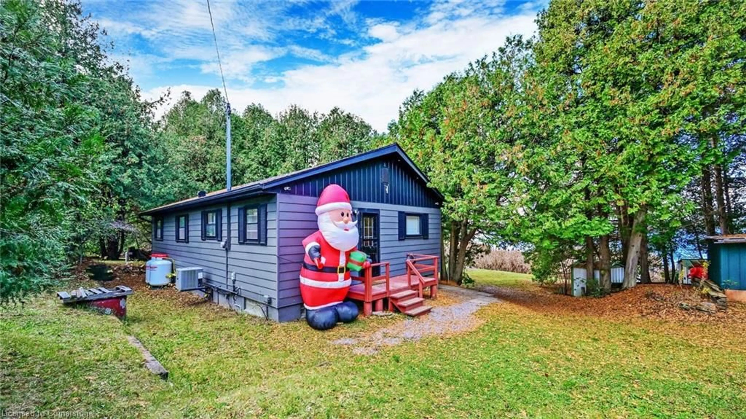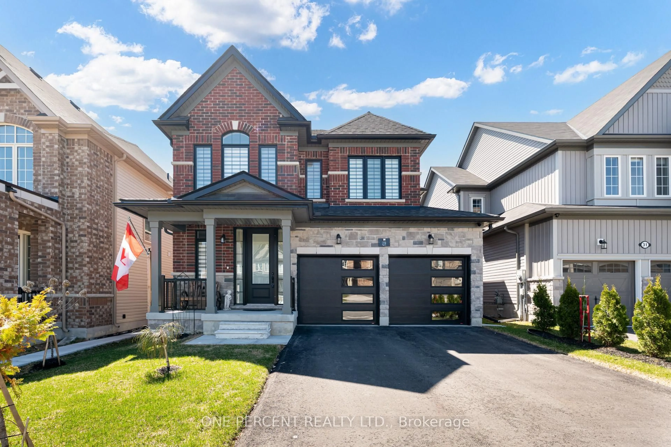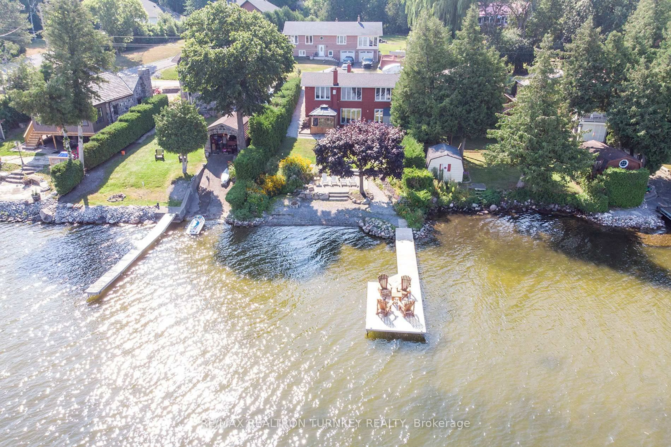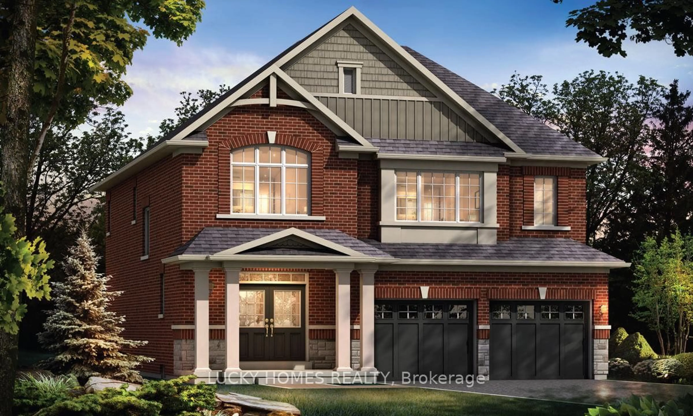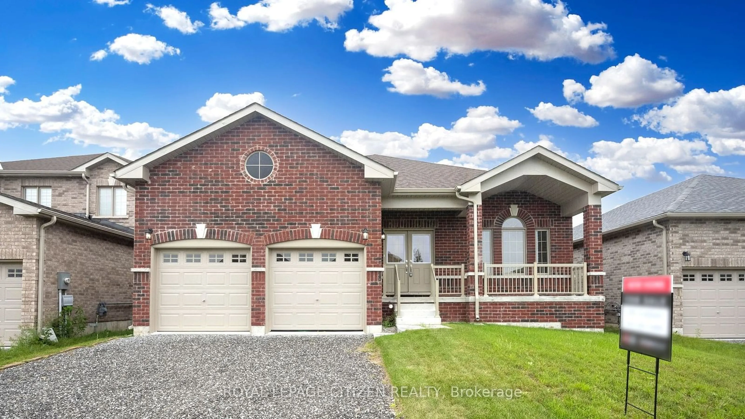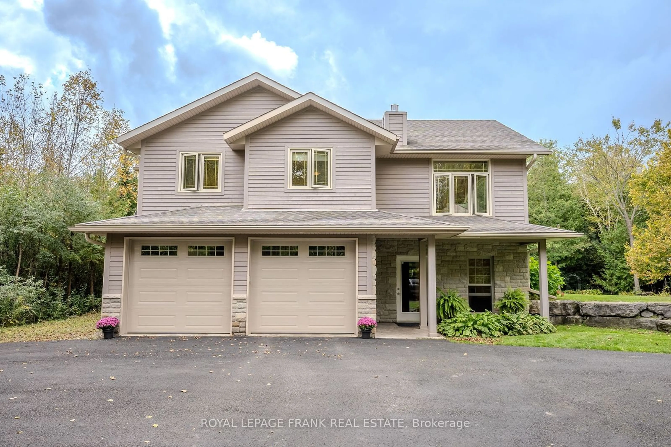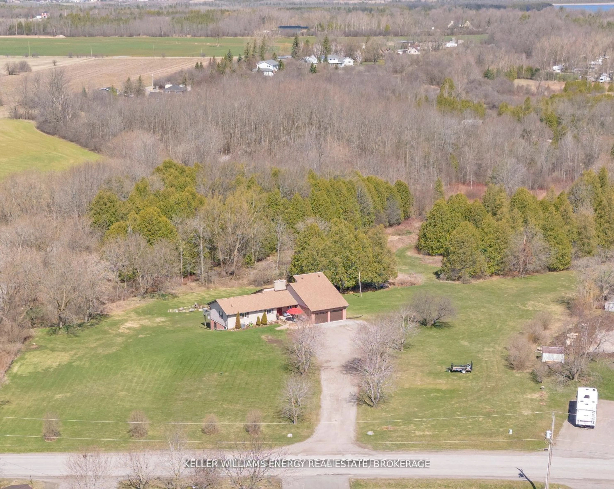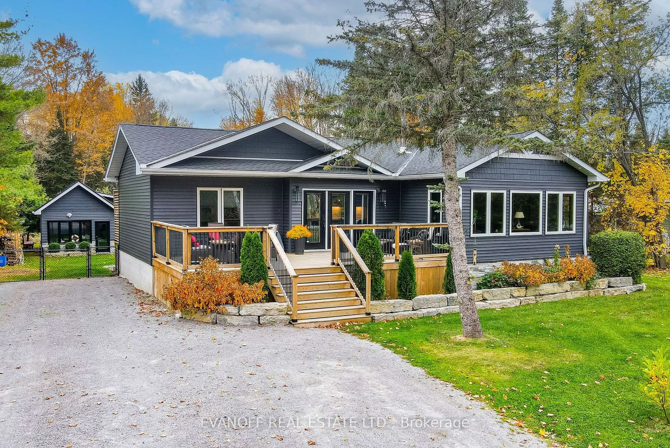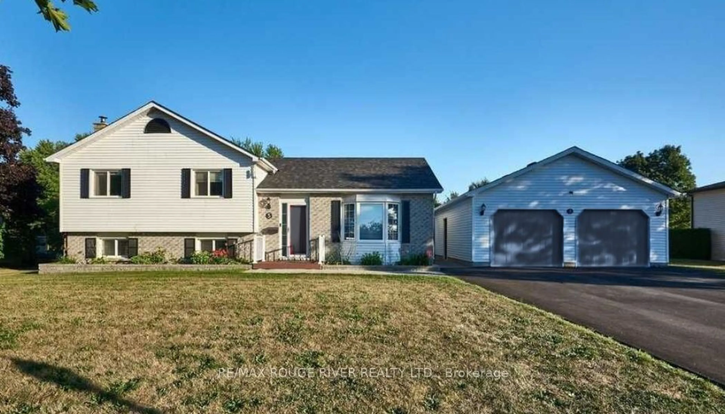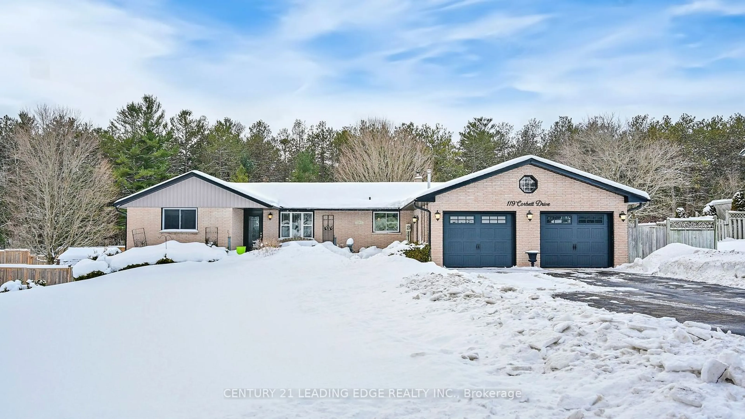Amazing Opportunity to own this 4 Season Cottage/Home. On Trent Severn Canal w 150ft waterfront, 16ft depth sandy bottom, great for swimming & fishing. Enjoy life at its finest, 5 Bed/2 Baths & Furnished. This Turn Key property also offers opportunity for Investment/Rental. Relax on the waterfront deck, over 130ft deck to watch amazing sunsets. Explore Trent & Canal Lake, journey through the locks to Lake Simcoe. Approx. 40ft Dock w hinged ladder for easy access & lots of room for a large boat. Enjoy winter activities snowmobiling & cross country skiing, Open concept design w luxury vinyl & hardwood flooring. Kitchen feat. Quartz counters, island & lots of cabinetry, eat-in area w dining table. Living room w wood fireplace (WETT certified) furnished w sofa bed, chair, TV, coffee & end tables. Fantastic Screened Sunroom w great views of the lake and perfect for entertaining w Fridge, BBQ & patio furniture. 3 spacious bedrooms on main level, primary furnished w King size bed & has 4pc ensuite & Wall to Wall closet, Bedrooms 2 & 3 each furnished w Queen size beds. 4pc main bath. The lower level boasts a spacious family room w sofa, coffee table & propane fireplace. W/O to interlock patio w firepit & 4-person hot tub areas. 2 addl bedrooms each furnished w Queen size beds, Sep laundry & large utility rooms. Parking 6 plus cars & 2 in Tandem Garage. Electronic Gate w Remote backs onto Hwy 48 for easy access in & out. Roof approx. 10 years, Septic pumped approx. 2 years, most windows replaced, Heated Water Line to Lake. Inground Sprinkler System Hot Water Tank Owned. Propane Tanks are Rentals. Thermostat, Camera & Alarm can be WIFI enabled. Local attractions in nearby towns Bolsover, Kirkfied, Beaverton, Brechin & Orilla.
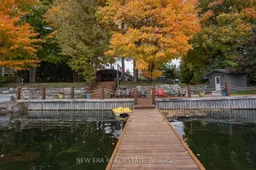 39
39

