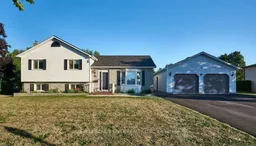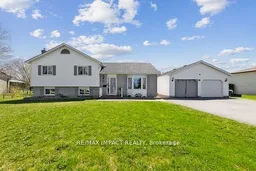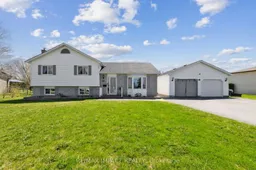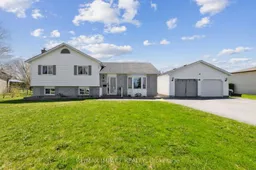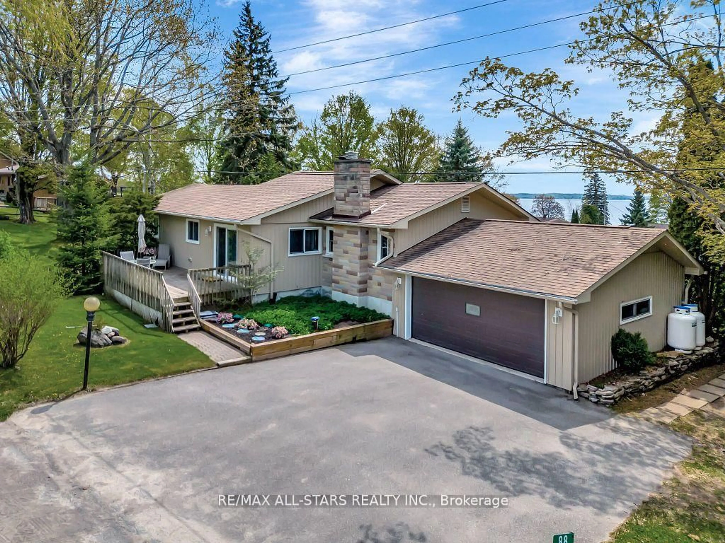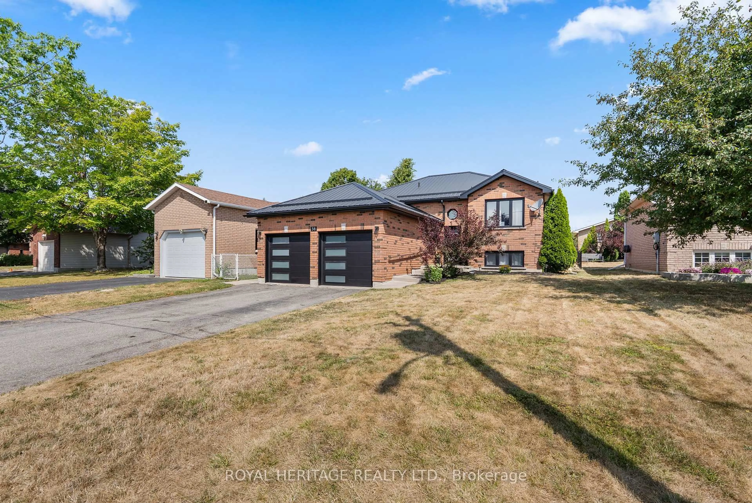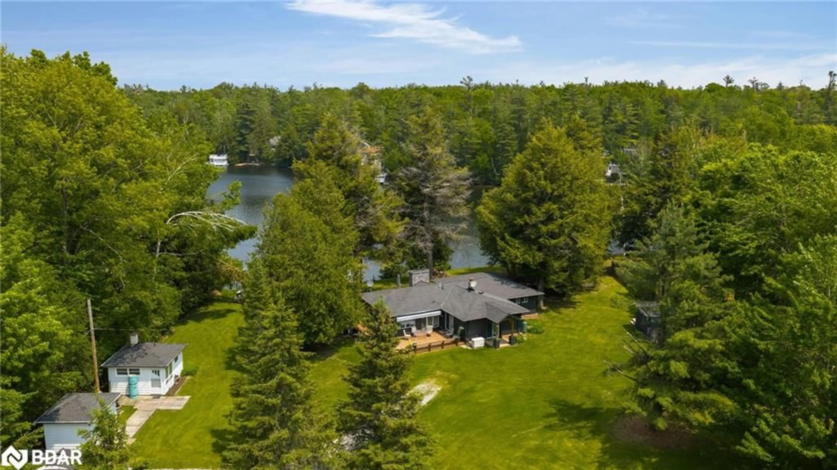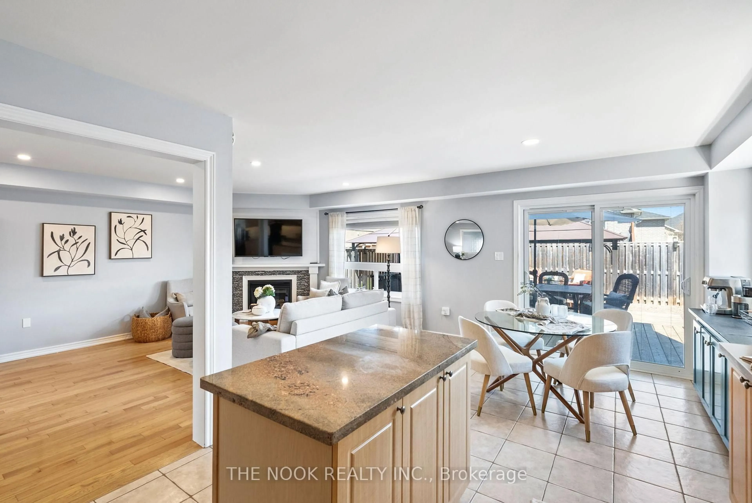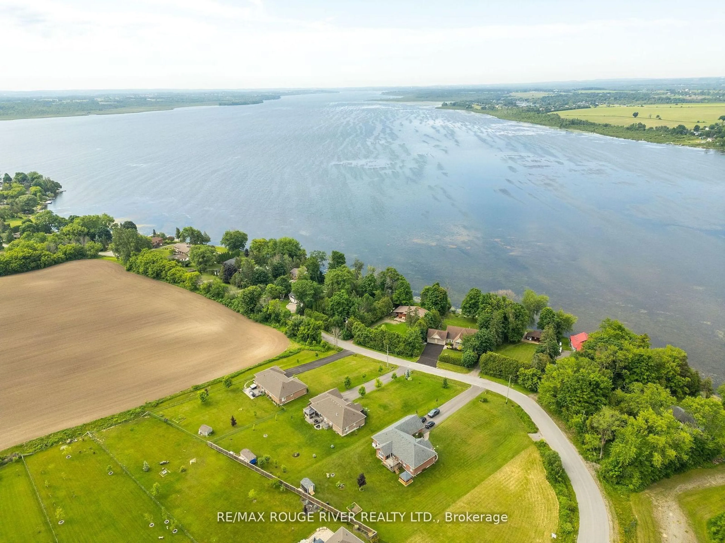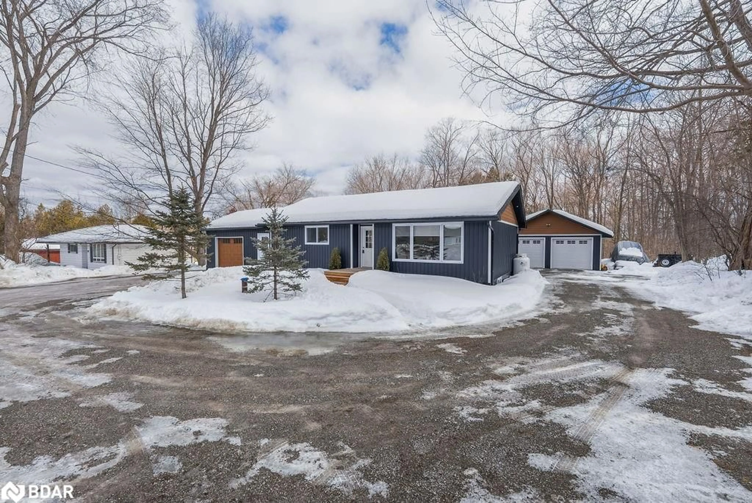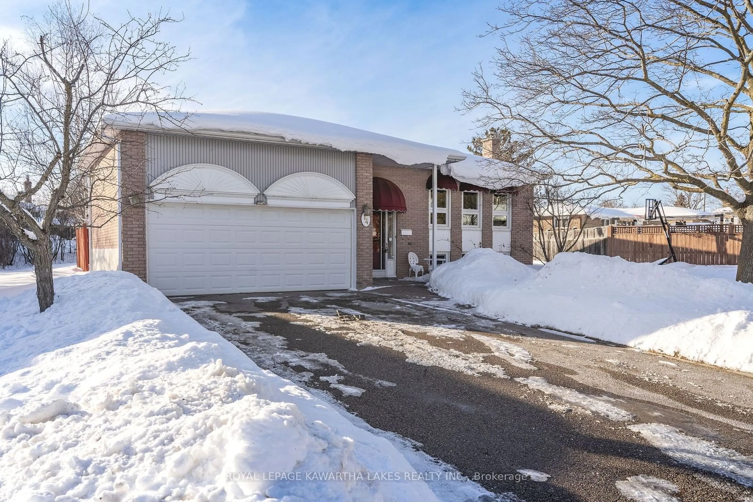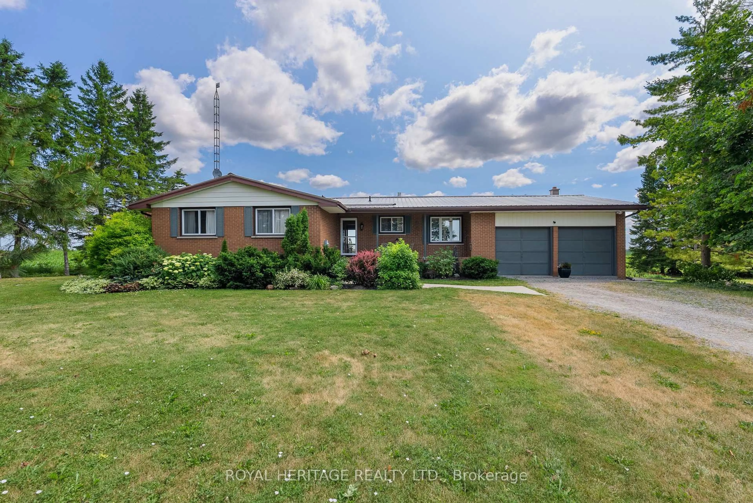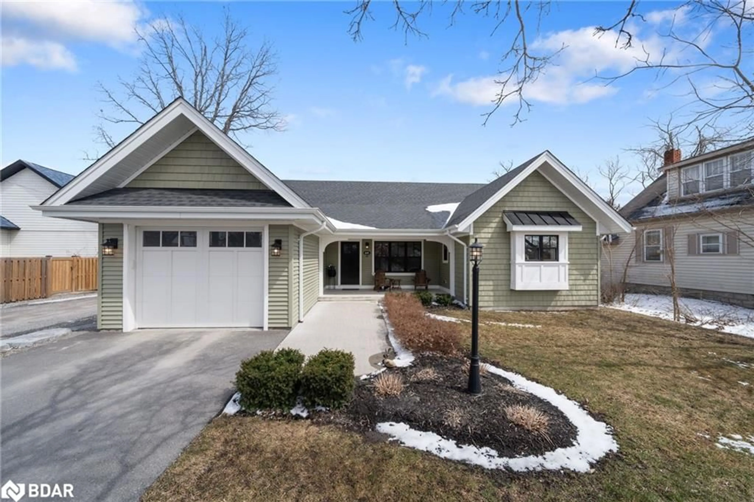Charming Bethany Home An Entertainer's Delight on over half an acre lot, welcome to this unique 4-level side split in the heart of the Village of Bethany, the perfect blend of charm, space, and functionality! Situated on a large 100 x 234 lot ( over half an acre!), this pool-sized property offers endless family fun, entertainment, or relaxation possibilities. This home is 1153 sq.ft above ground ( as per MPAC)Features: 3 spacious bedrooms, 2 bathrooms (including a brand-new shower installed at the end of 2024) Bright and inviting kitchen with granite countertops, gas stove, and stainless steel appliances Sun-filled living spaces with large windows that flood the home with natural light Cozy family room with a wood stove and walkout access to the backyard & hot tub Two bonus rooms in the basement perfect for a home office, games room, storage, or potential bedrooms Kitchenette in the basement, offering the potential for an in-law suite or rental income . Outdoor & Additional Features: Detached 24 x 24 garage/man cave with 9-ft doors & wood stove perfect for hobbyists or extra storage Private, tree-lined yard with ample space for BBQs, family gatherings, and outdoor fun, Schools; Grandview and Rolling Hills Public Schools. Close to golf courses,( Black Diamond, Baxter Creek Golf, amenities, and nature trails Easy access to Highway 7A, 401, and 35/115, and a short drive to the 407 making commuting to Peterborough, Lindsay, or Oshawa a breezeThis is more than just a home it's a lifestyle! Whether you're looking for multi-generational living, investment potential, or a peaceful retreat, this property has it all. Don't miss out on your private viewing today!
Inclusions: All Appliances, Stainless Steel Fridge, Gas Stove, Built in Dishwasher, Washer and Dryer; Furnace & Central Air (2022) Furnace, A/C , & Hot Water Tank, All light fixtures, All Window Coverings, Hot Tub
