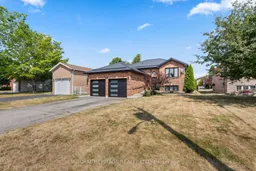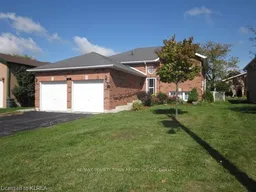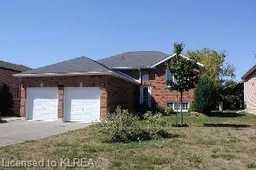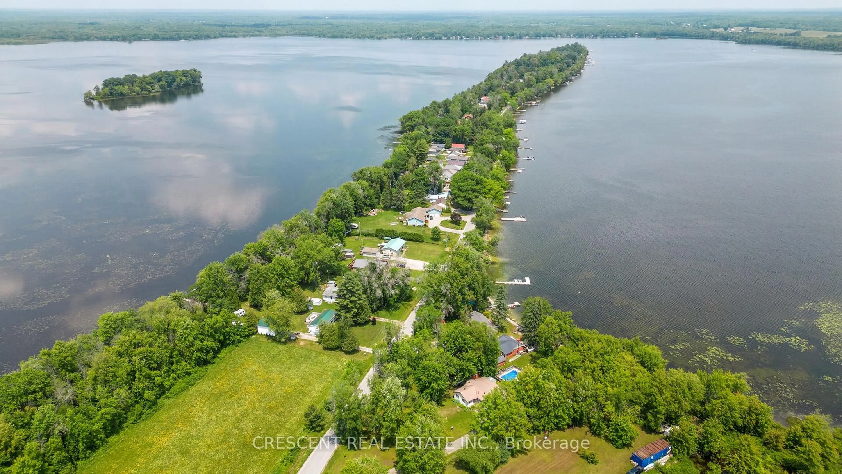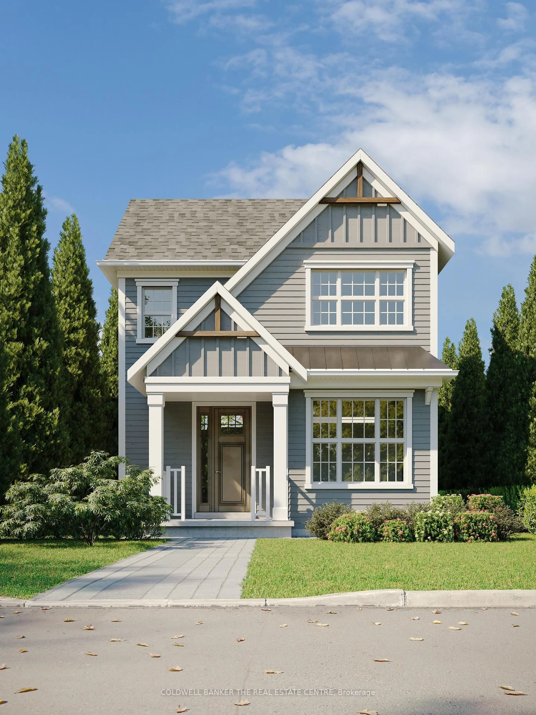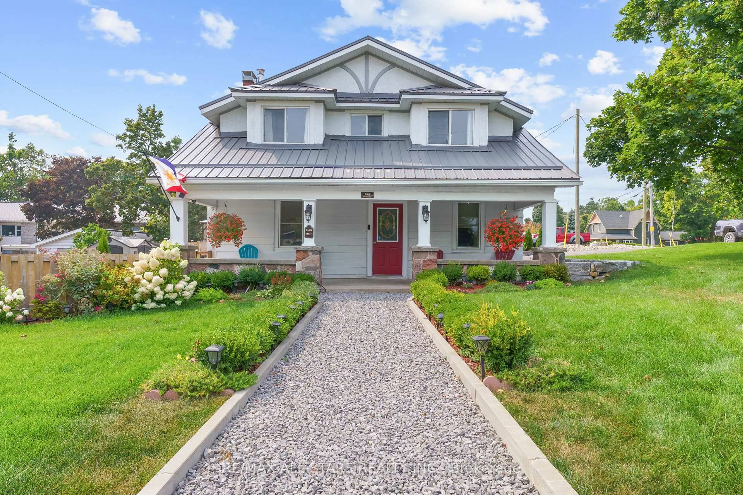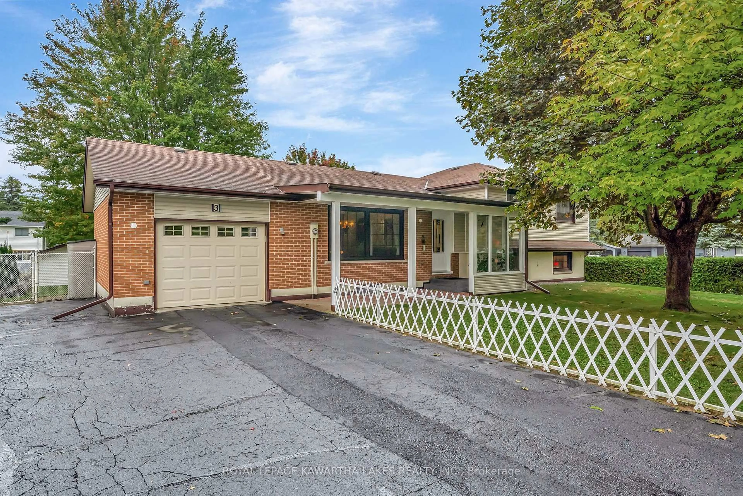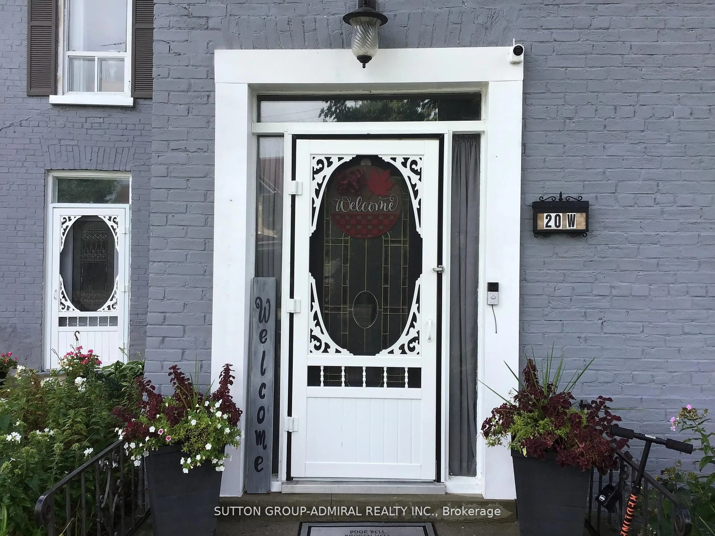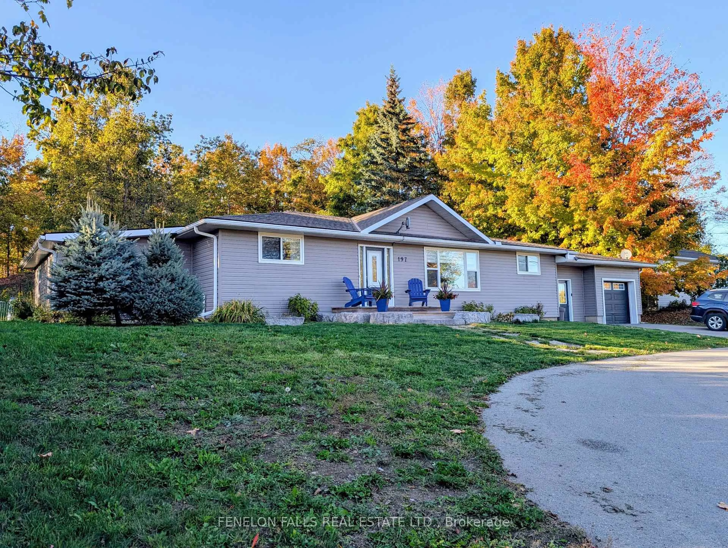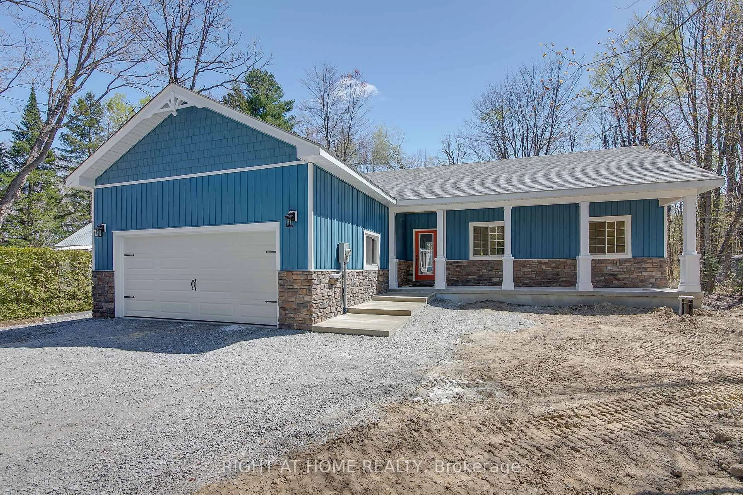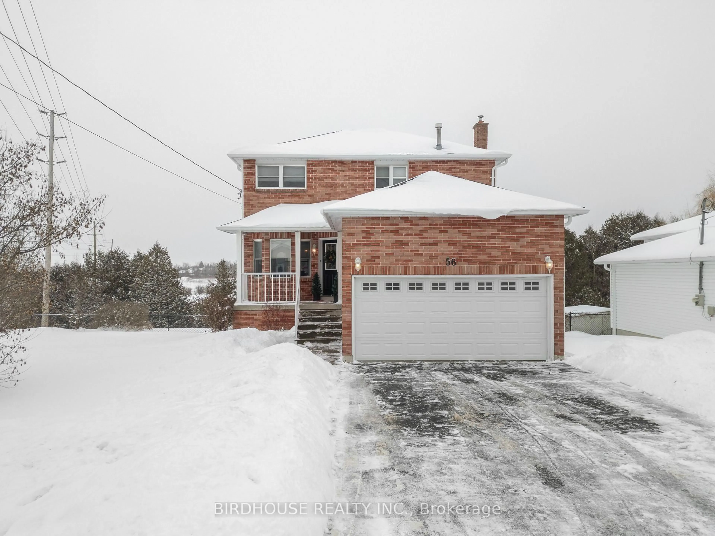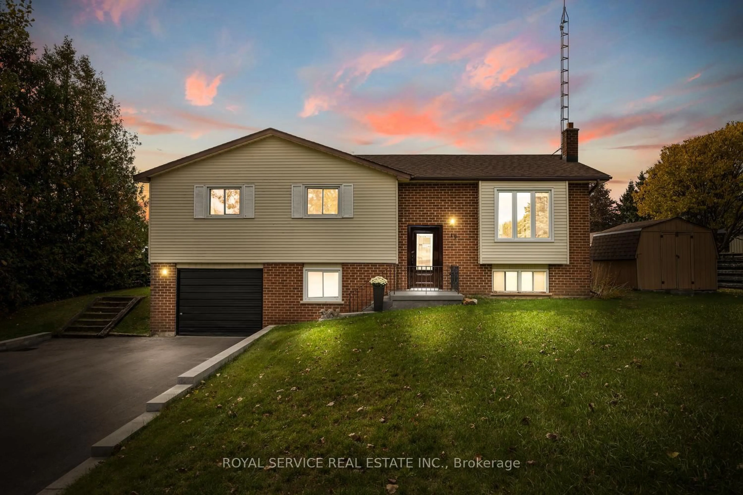Turnkey Raised Bungalow with In-Law Suite Potential! Welcome to your dream home in one of Lindsays most sought-after south-end neighbourhoods! Ideally located within walking distance to the college and recreation centre, this beautifully updated home offers the perfect blend of modern style, smart design, and move-in-ready convenience. Step inside to discover approximately 1,100 sq ft of fully renovated living space. The custom kitchen features gleaming quartz countertops, a large island, and a walkout to a brand-new composite deck ideal for outdoor entertaining.The main floor includes 2 spacious bedrooms and 2 fully remodelled bathrooms. The primary suite boasts a stunning 4-piece ensuite, while the second bathroom features a luxurious soaker tub perfect for relaxing after a long day.The fully finished lower level offers incredible flexibility with a large family room, fireplace, wet bar, and entertainment area. It can easily be converted into a full kitchen, making it ideal for an in-law suite. This level also includes a third bedroom, a second 4-piece bathroom, and a separate entrance via the oversized garage ideal for a teen retreat, extended family, or potential rental income. Notable Features & upgrades include Modern soffit & fascia, steel roof, garage doors, new windows & doors. Fully renovated bathrooms Fully finished basement. Updated furnace & air conditioner. You truly can move in and enjoy from day one. This home is a must-see!
