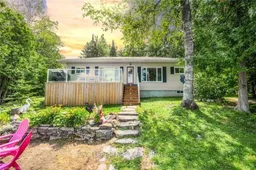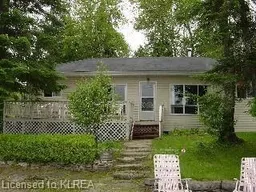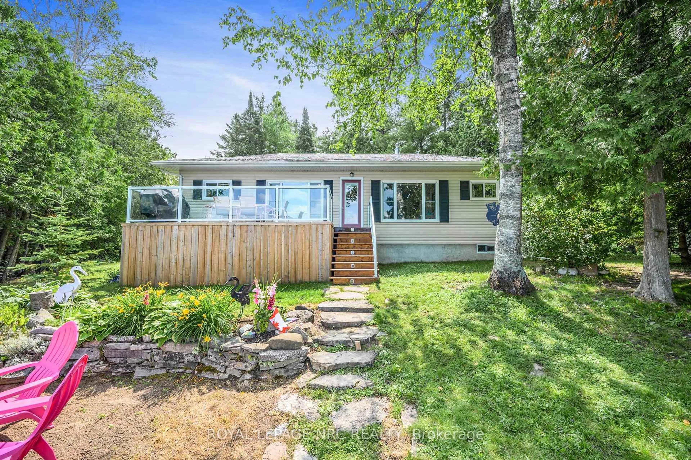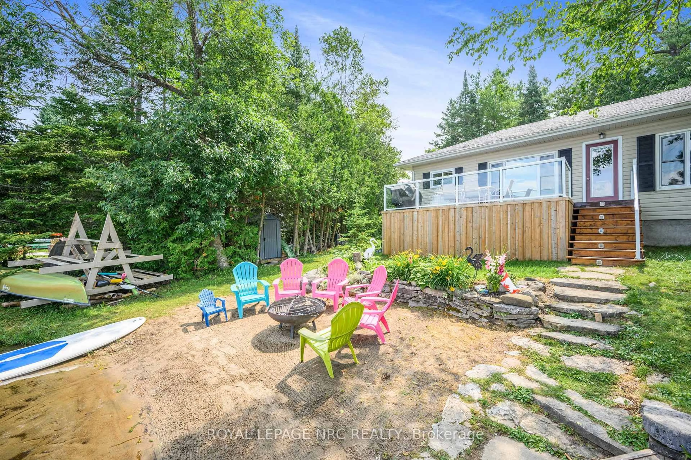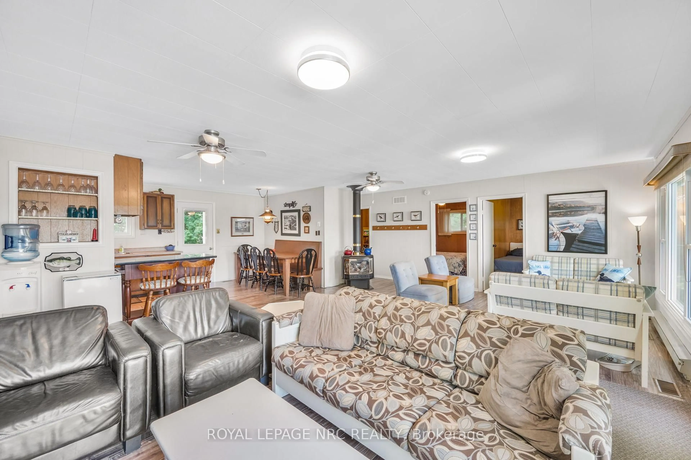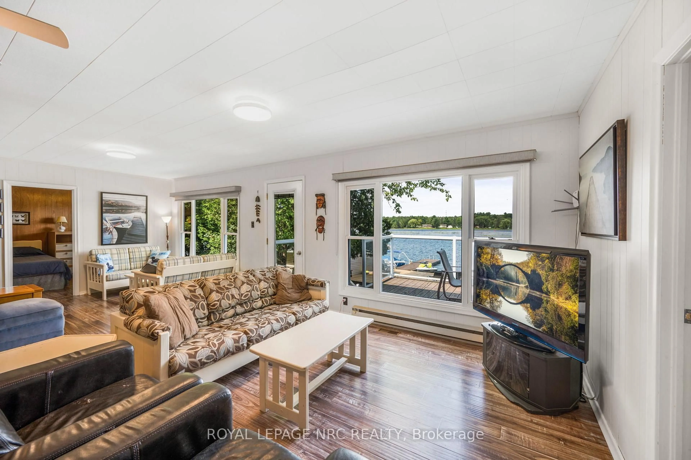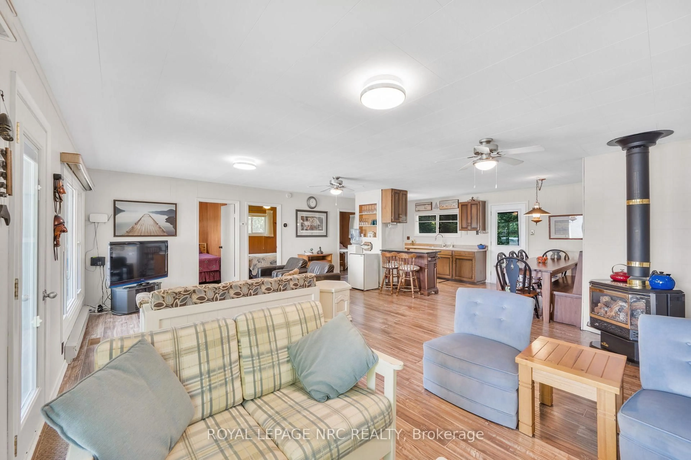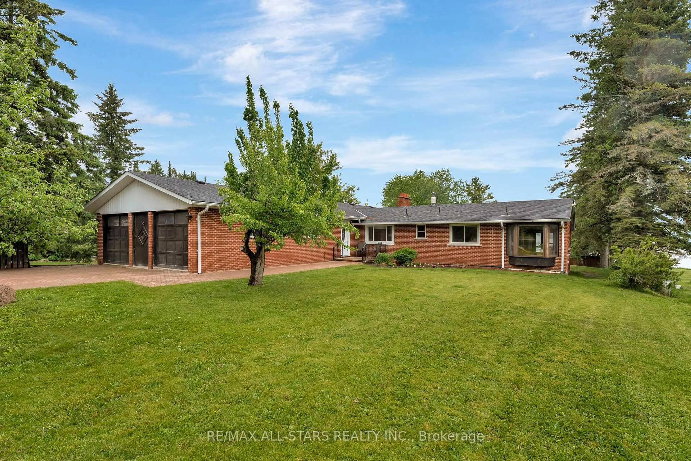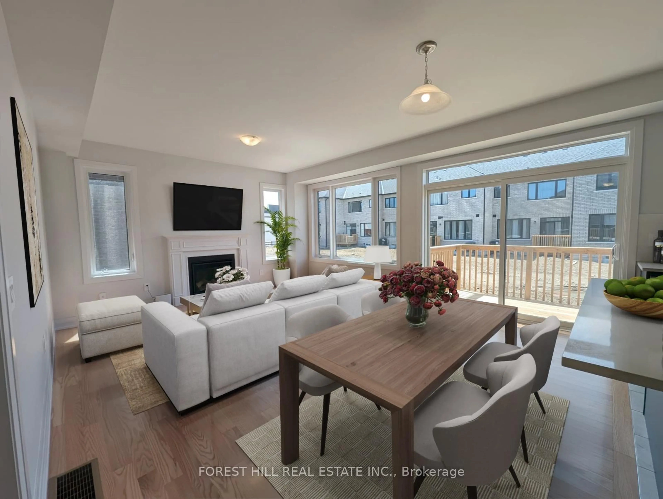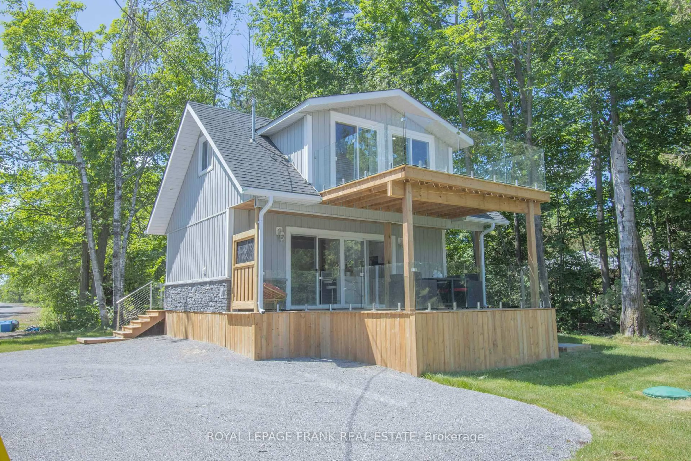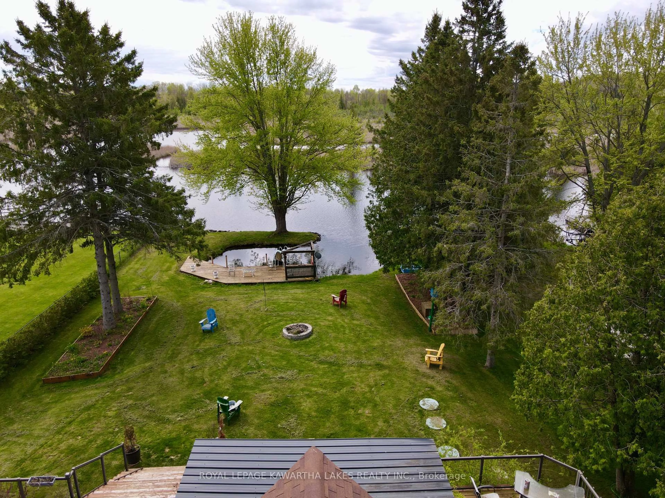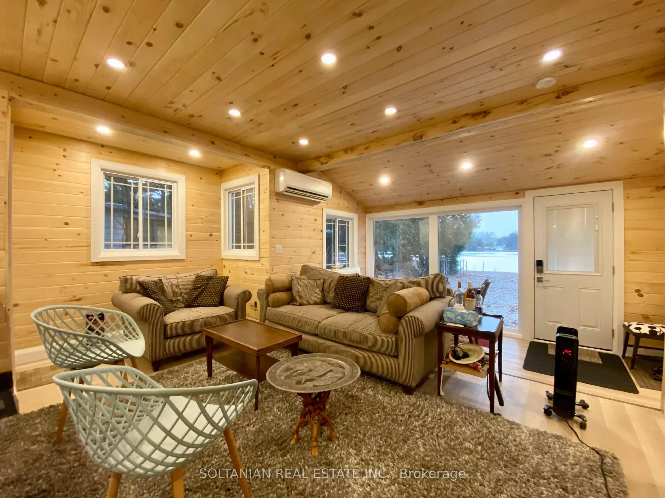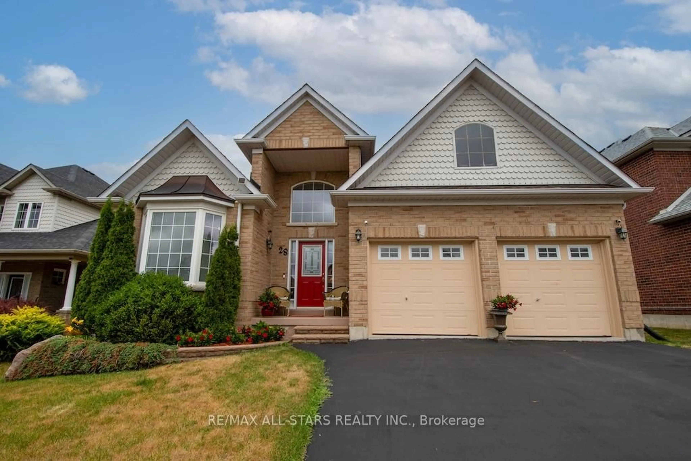53 Duncombe Dr, Kawartha Lakes, Ontario K0M 1K0
Contact us about this property
Highlights
Estimated valueThis is the price Wahi expects this property to sell for.
The calculation is powered by our Instant Home Value Estimate, which uses current market and property price trends to estimate your home’s value with a 90% accuracy rate.Not available
Price/Sqft$709/sqft
Monthly cost
Open Calculator
Description
Beautiful and much loved waterfront property with year round road access. Located at the widest part of Gull River just a short ride (2 minutes) to the channel into Balsam Lake. This lovely cottage was built in 1963 and has had only 2 owners. Enjoy the breathtaking sunsets over the water while enjoying dinner on the water facing 10 x 20 foot deck. Spend hours playing and swimming on the sandy shoreline with a gradual slop for the little ones. Great storage for boats and more in the 530 sq ft triple wet boathouse. The expansive dock (26 x 21) is a great place to entertain or catch some rays. Fish off the end of the catwalk extension or cast a line and see what's biting. Fully raised and winterized in 2018, this property is great for full year use with maintained and plowed road access and snowmobile trails close by. The open concept cottage has room for everyone with 6 bedrooms. The large kitchen/dining area is a great place to congregate to enjoy a meal or play a board game. The huge open concept great room has two areas to relax and enjoy, kick back and watch tv or enjoy watching a storm roll in from the wall to wall water facing windows. Conveniently located just a 10 minute paddle ride or 3 minute car ride to downtown Coboconk where you will find a Foodland, restaurants, LCBO, beer store, gas station, Tim Hortons, Home Hardware and more. Just 15 minutes to Fenelon Falls and 20 minutes to Bobcageon. Enjoy hours (or days) on the Trent Waterway system leaving right from your own private dock. Countless updates include high efficiency furnace/Ac 2019, smart thermostat, water softener, R60 insulation (2019), propane fireplace, updated 3 pc bathroom & flooring, central vac, dock boards replaced 2023, all windows and doors replaced. Shingles in 2010. Driveway graded and new stone added in 2024. Winter renter from Nov 1-Apr 30 willing to stay. Includes most of the contents. Turn key property. Septic last pumped in 2023.
Property Details
Interior
Features
Main Floor
Bathroom
2.0 x 1.283 Pc Bath
Kitchen
5.59 x 2.74Combined W/Dining
Great Rm
8.08 x 7.62Br
2.82 x 2.59Exterior
Features
Parking
Garage spaces -
Garage type -
Total parking spaces 15
Property History
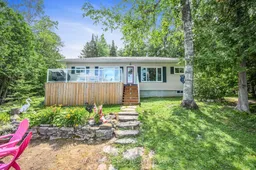 41
41