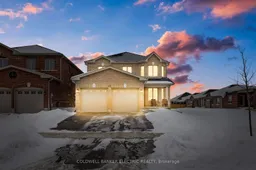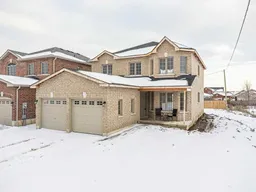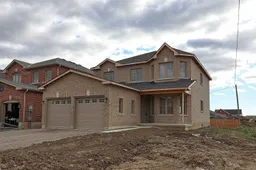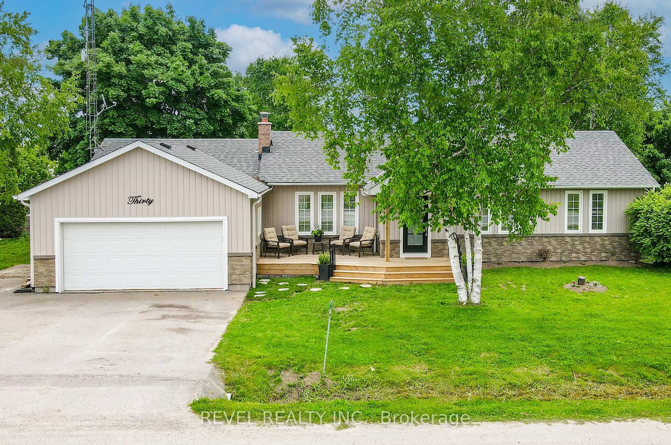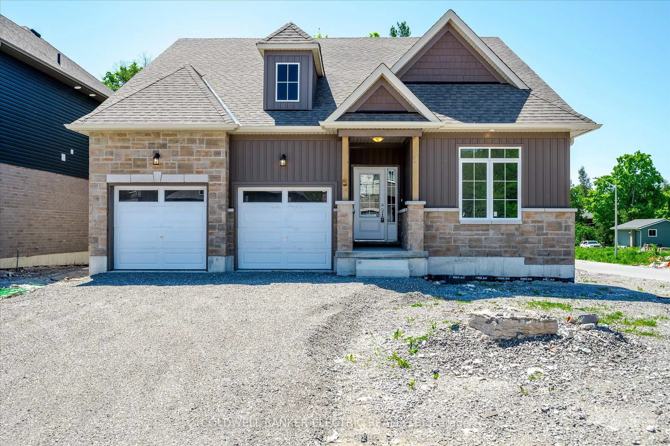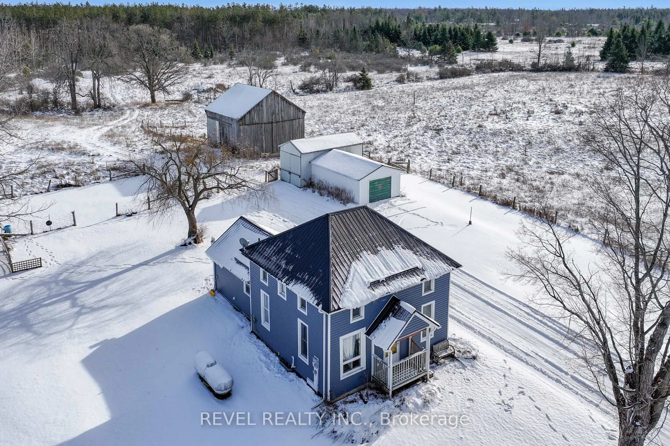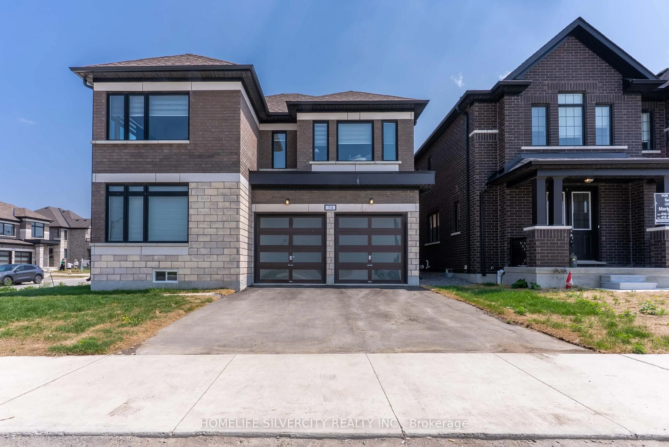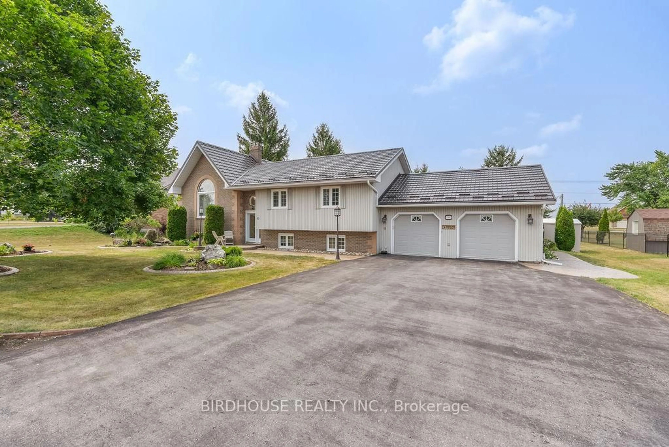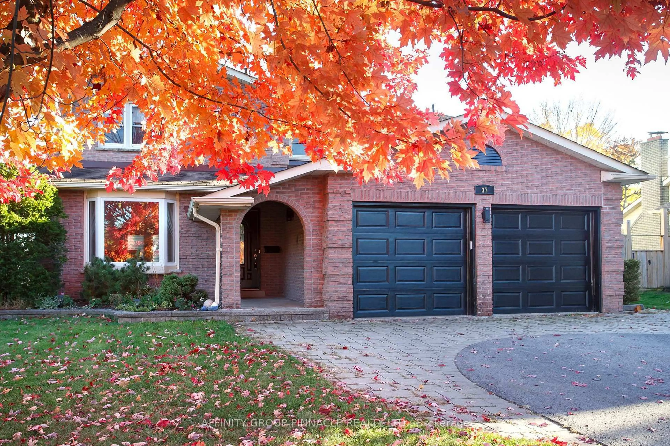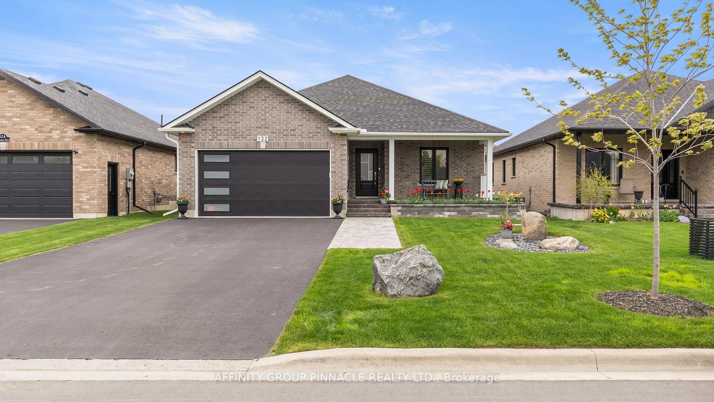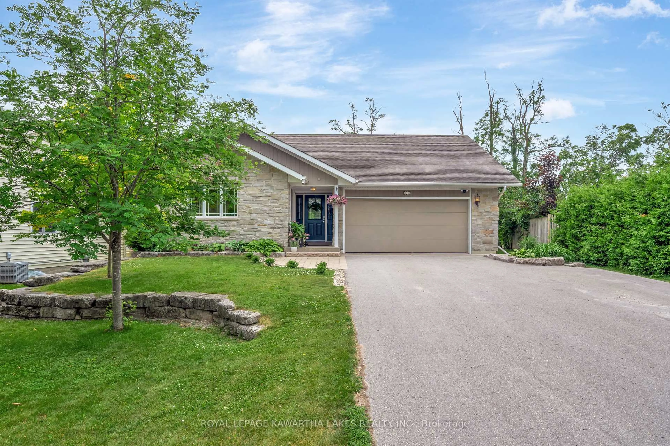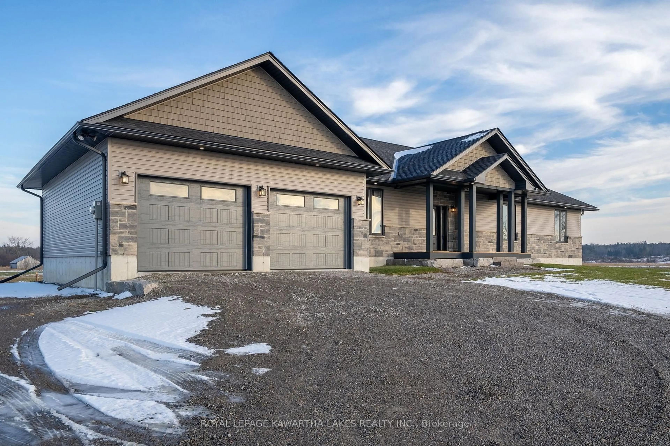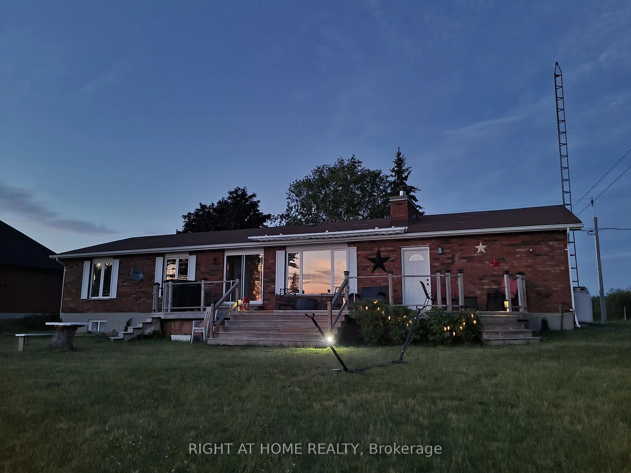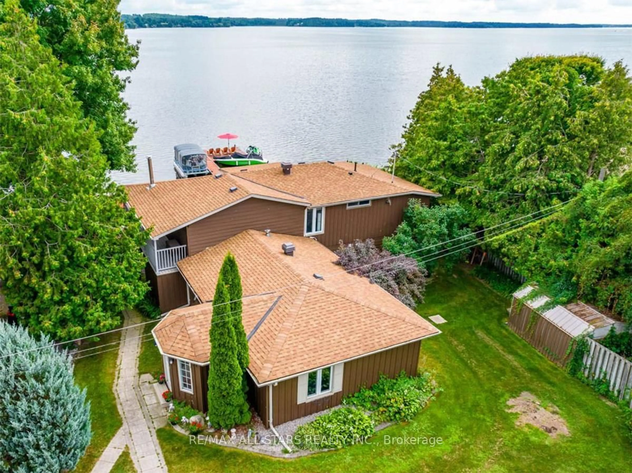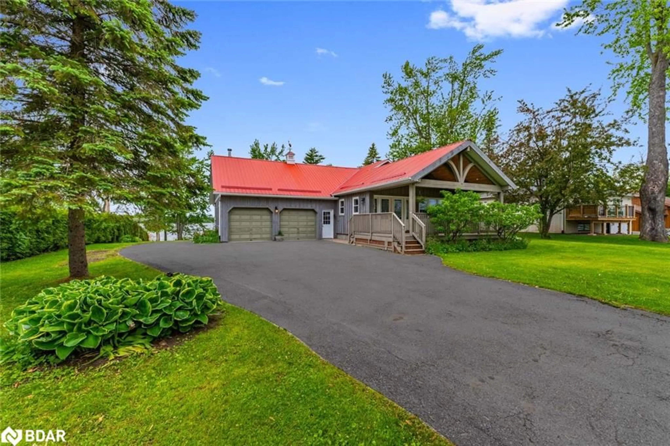5 REASONS YOU'LL LOVE THIS HOME! - 1) THE LOCATION - In the tranquil and mature North end of Lindsay, this beautiful home is minutes away from the Scugog River, trails, and parks. Local amenities include the Lindsay Hospital and Lindsay Square Mall, all to create the perfect blend of city and country. 2) THE PRIMARY BEDROOM - Your massive primary retreat stands in private seclusion beyond french doors, along with a large 6-piece ensuite with free-standing soaker tub, and a deep walk-in closet for more clothes storage than youd know what to do with. 3) THE BASEMENT - 1000+ sqft of limitless potential, full height ceilings, and a rough-in for a full bathroom, you can create your own ideal space with a recreation room or even multiple extra bedrooms. 4) THE PREMIUM DEEP LOT - You can change anything about a house except for its location and the land it sits on. This pristine home rests on a premium lot thats over 145 feet deep and your backyard oasis waiting to happen! 5) THE COMMUNITY - Welcome to Orchard Meadows, with public transit and school bus routes throughout, Springdale Gardens Community Park right around the corner, and the perfect balance between city access and rural escape on the edge of town. **EXTRAS** Furnace 2022, Roof 2022, Tankless Water Heater (Gas) 2022, HRV 2022 - Hydro ~$99.62/mo, Gas ~$140.39/mo.
Inclusions: None
