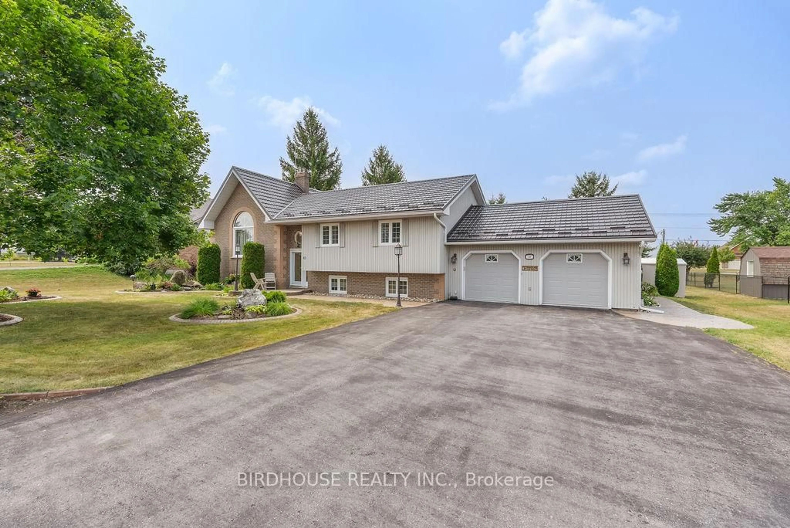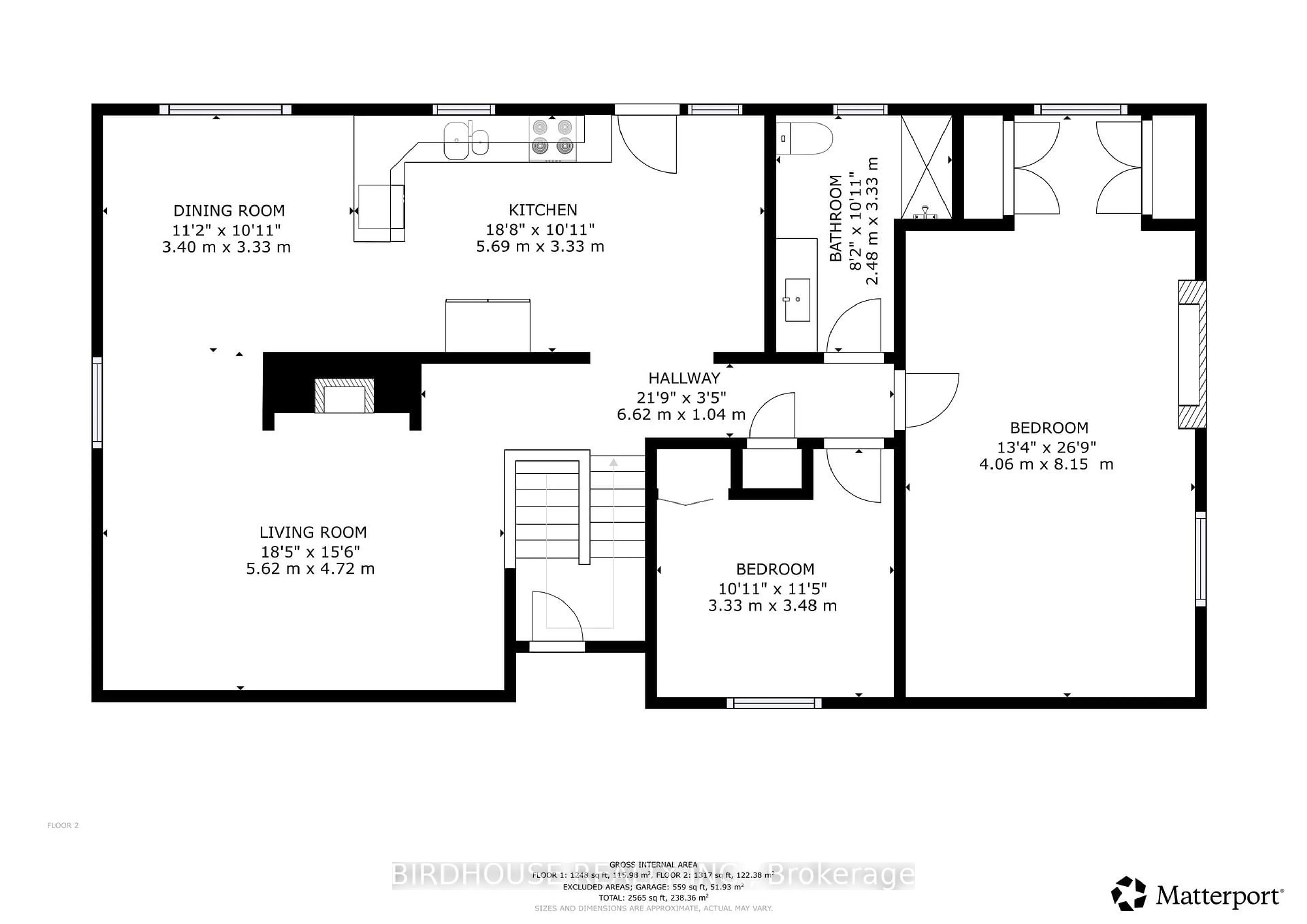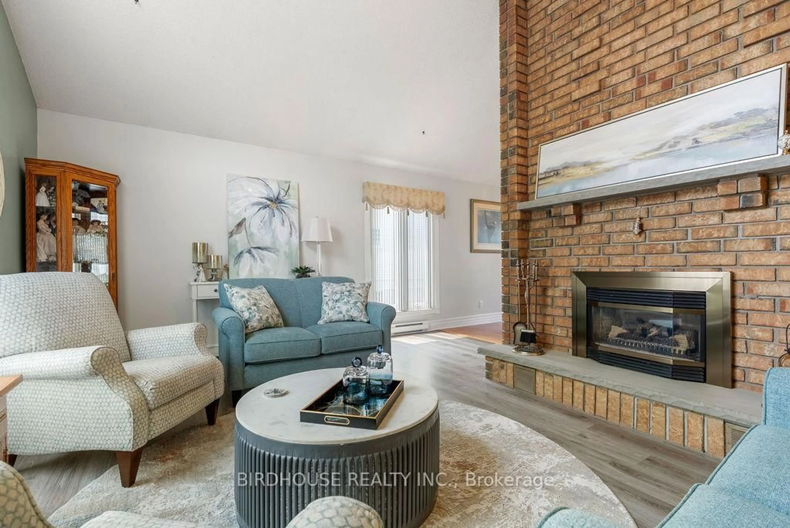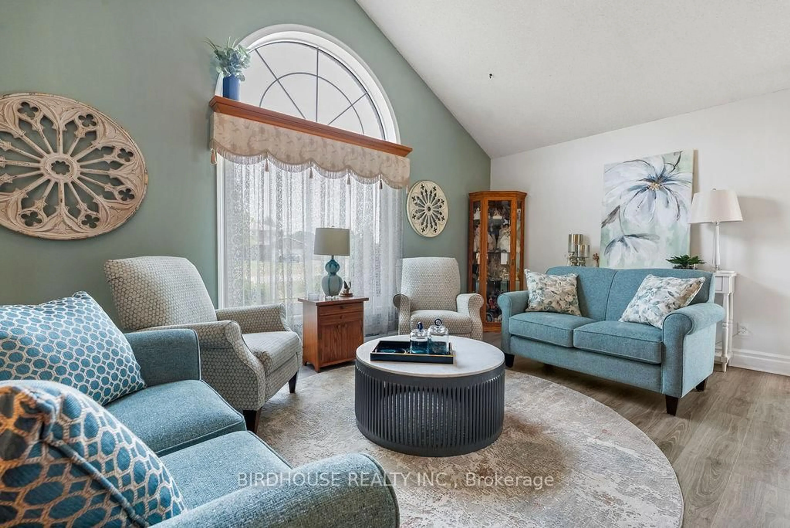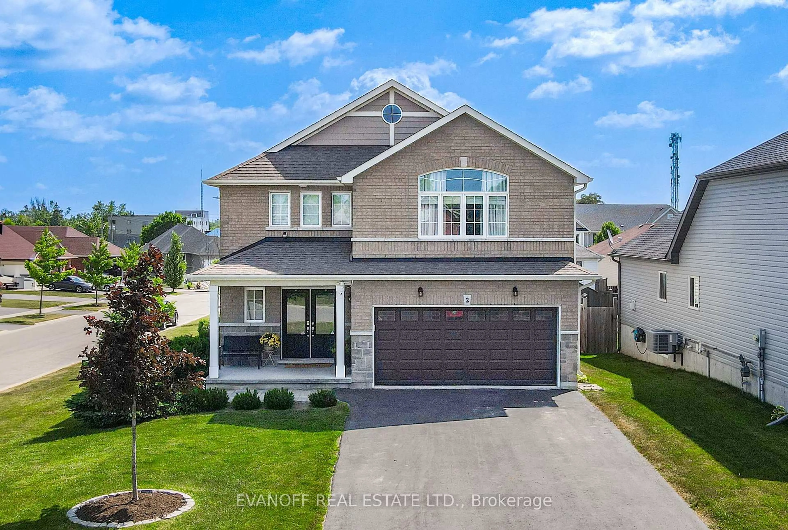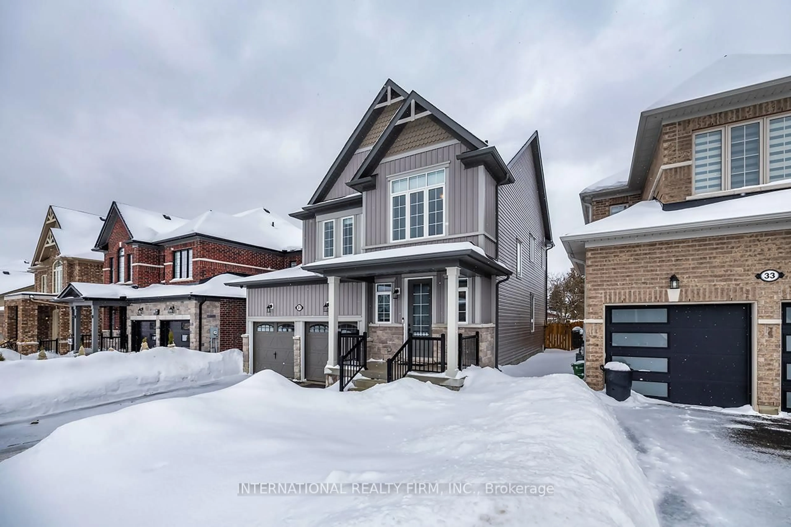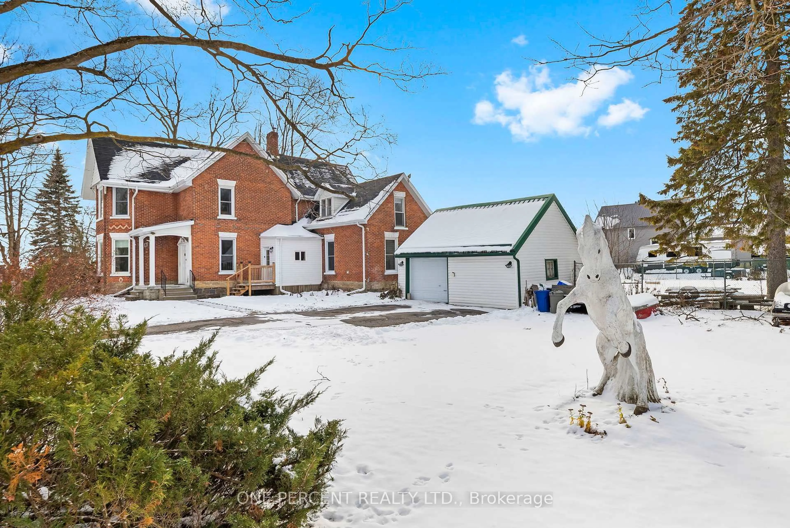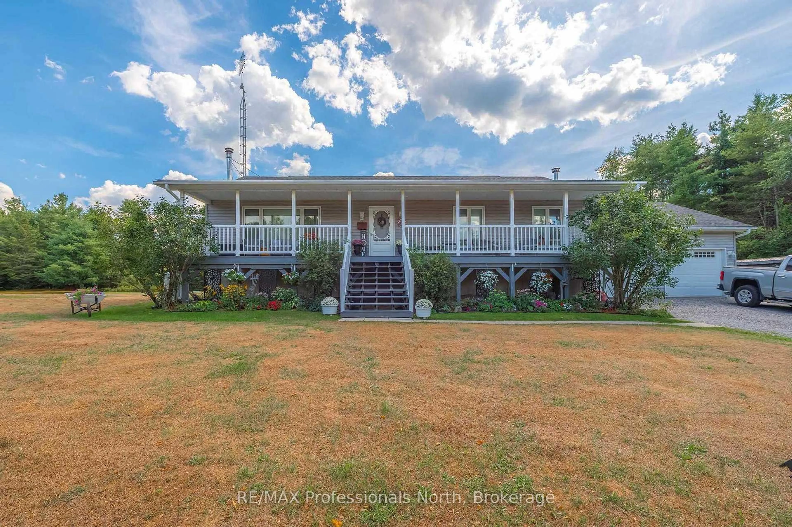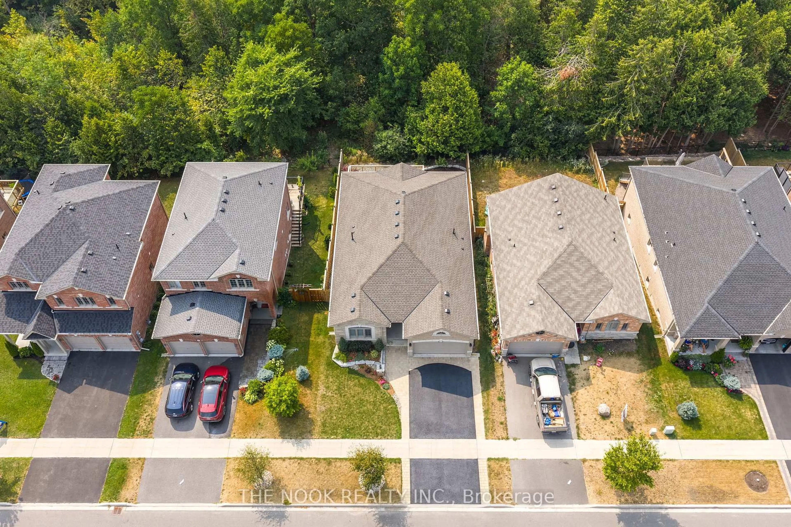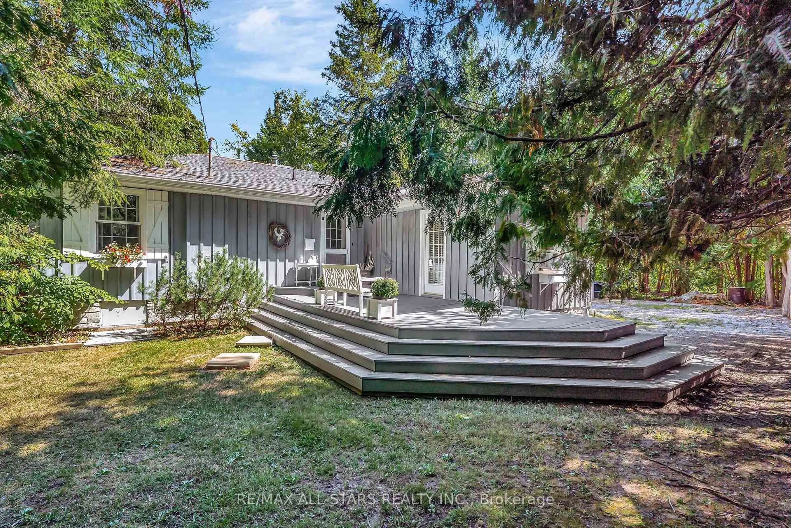20 Doble Dr, Kawartha Lakes, Ontario K0M 2M0
Contact us about this property
Highlights
Estimated valueThis is the price Wahi expects this property to sell for.
The calculation is powered by our Instant Home Value Estimate, which uses current market and property price trends to estimate your home’s value with a 90% accuracy rate.Not available
Price/Sqft$701/sqft
Monthly cost
Open Calculator
Description
Meticulously maintained and updated, this brick & vinyl raised bungalow is REALLY in move-in condition. Many perennial gardens, stamped-concrete walkways, and a maintenance-free deck with a remote-controlled awning, provide great outdoor living. A split-level entry provides easy access to the main floor or lower level, with custom oak stairs, ceiling high brick gas fireplace is a great centrepiece in the living room, which has direct access to a formal dining room, both with cathedral ceilings. Renovated custom kitchen cabinets with stainless steel appliances & island provide plentiful storage in the kitchen. The primary bedroom has 2 closets, plenty of room for a king bed, and a relaxation area in front of the modern electric fireplace. The lower level contains a third bedroom, office (or bedroom #4), and 2 living areas, one with another brick gas fireplace. Step up from the large laundry room into an insulated & heated double garage, perfect for car & carpentry enthusiasts.
Property Details
Interior
Features
Main Floor
Bathroom
2.48 x 3.332nd Br
3.33 x 3.48Closet / Laminate
Primary
4.06 x 8.15Electric Fireplace / Closet / hardwood floor
Dining
3.4 x 3.33B/I Shelves / hardwood floor / Cathedral Ceiling
Exterior
Features
Parking
Garage spaces 2
Garage type Attached
Other parking spaces 8
Total parking spaces 10
Property History
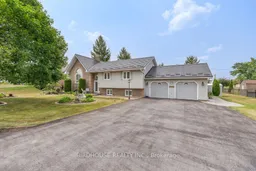 40
40
